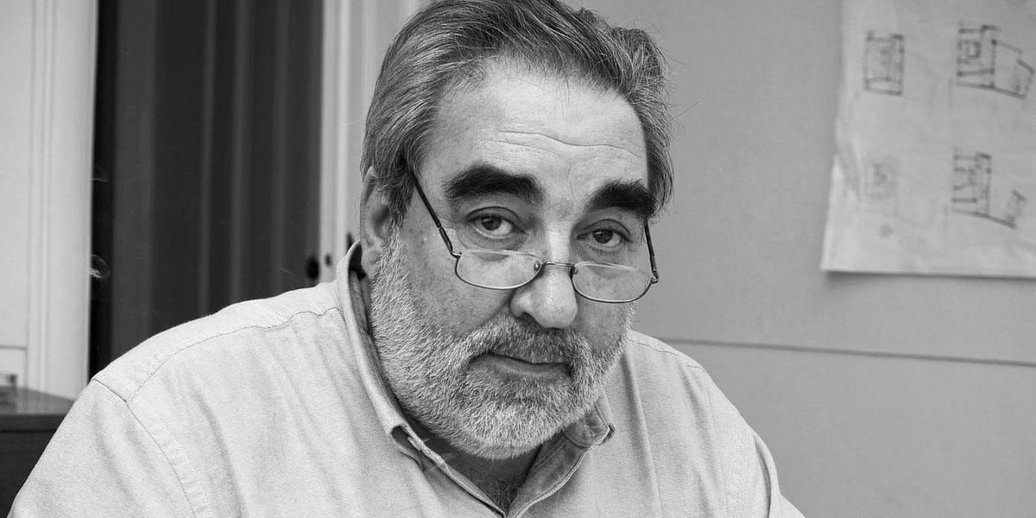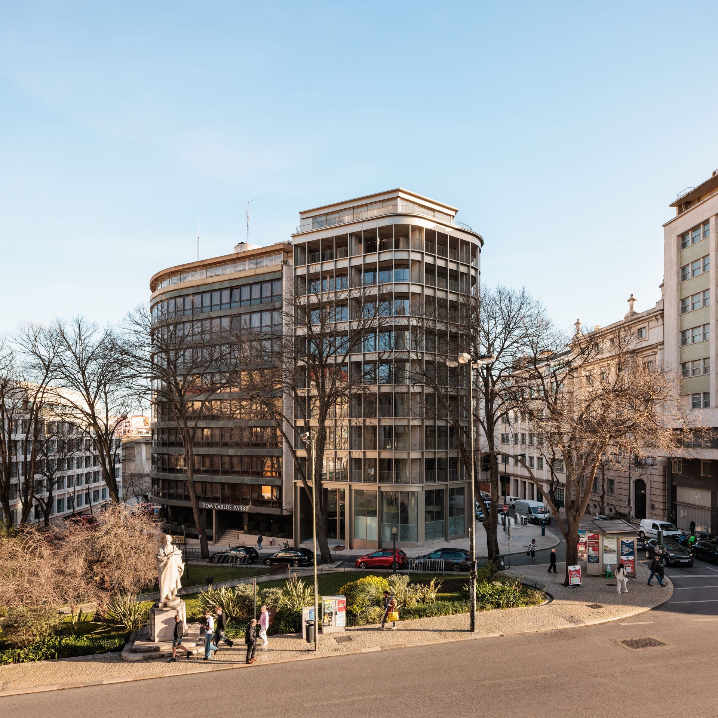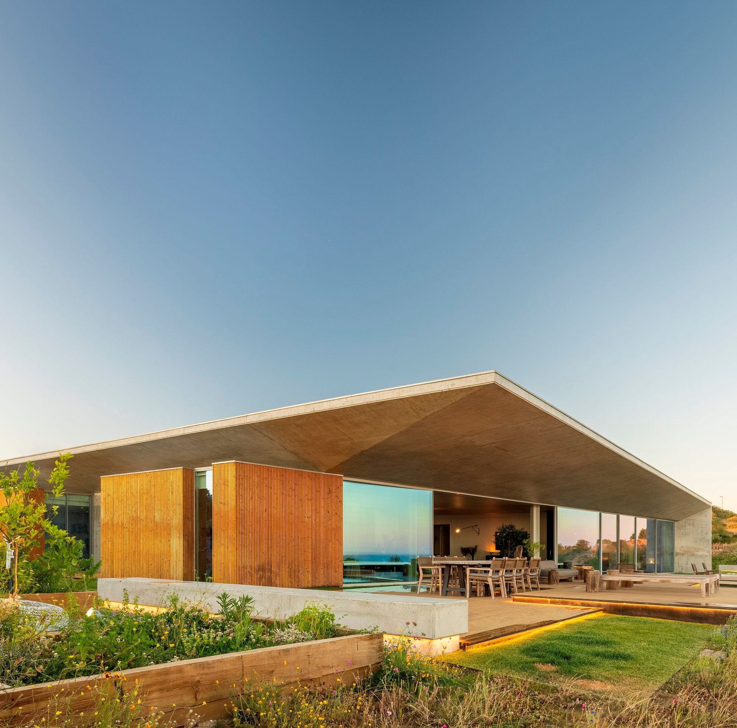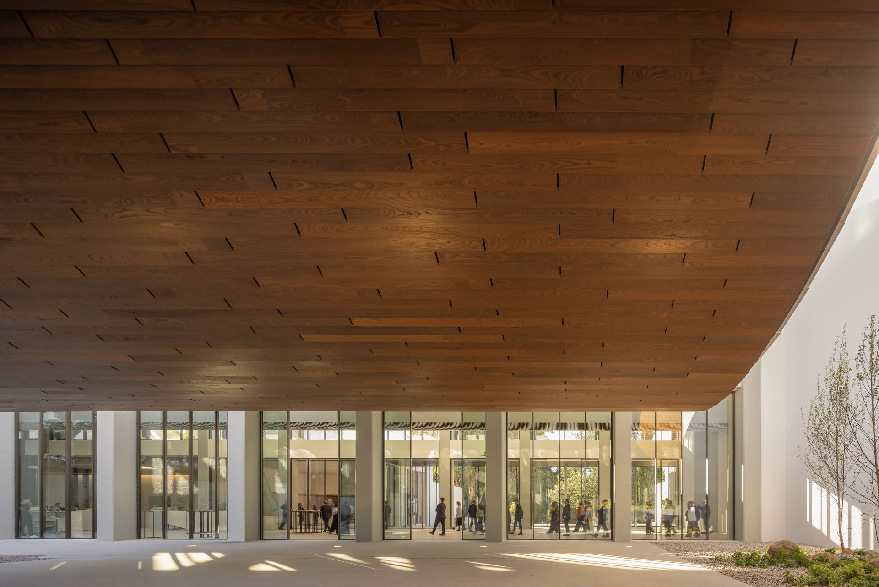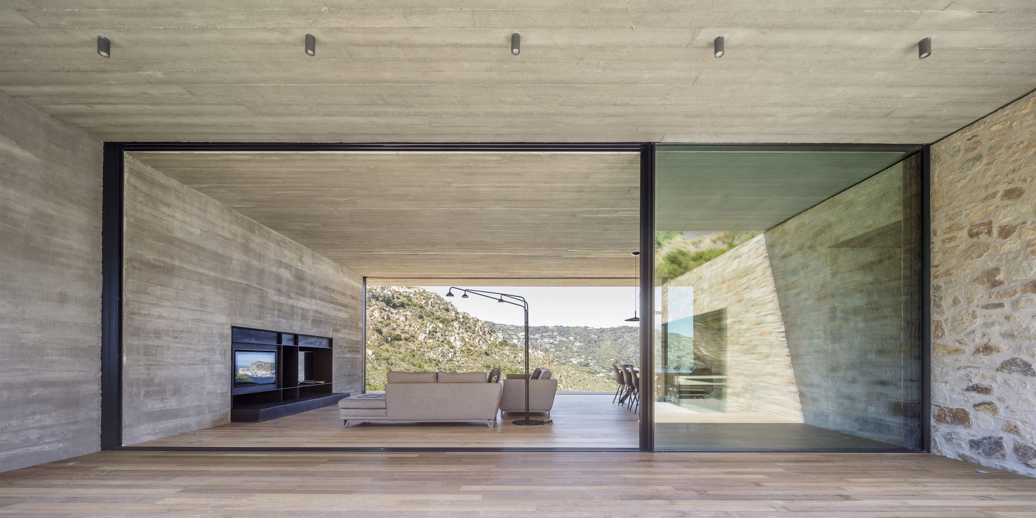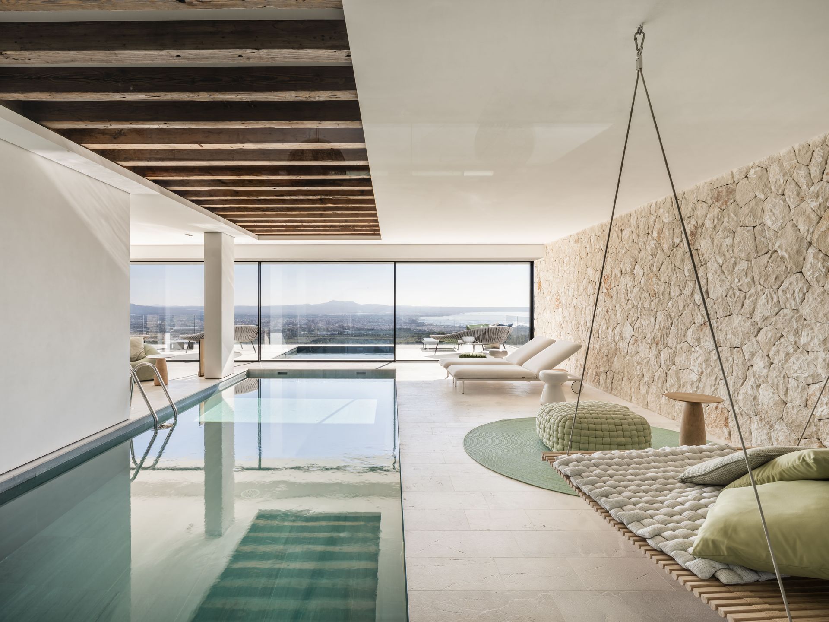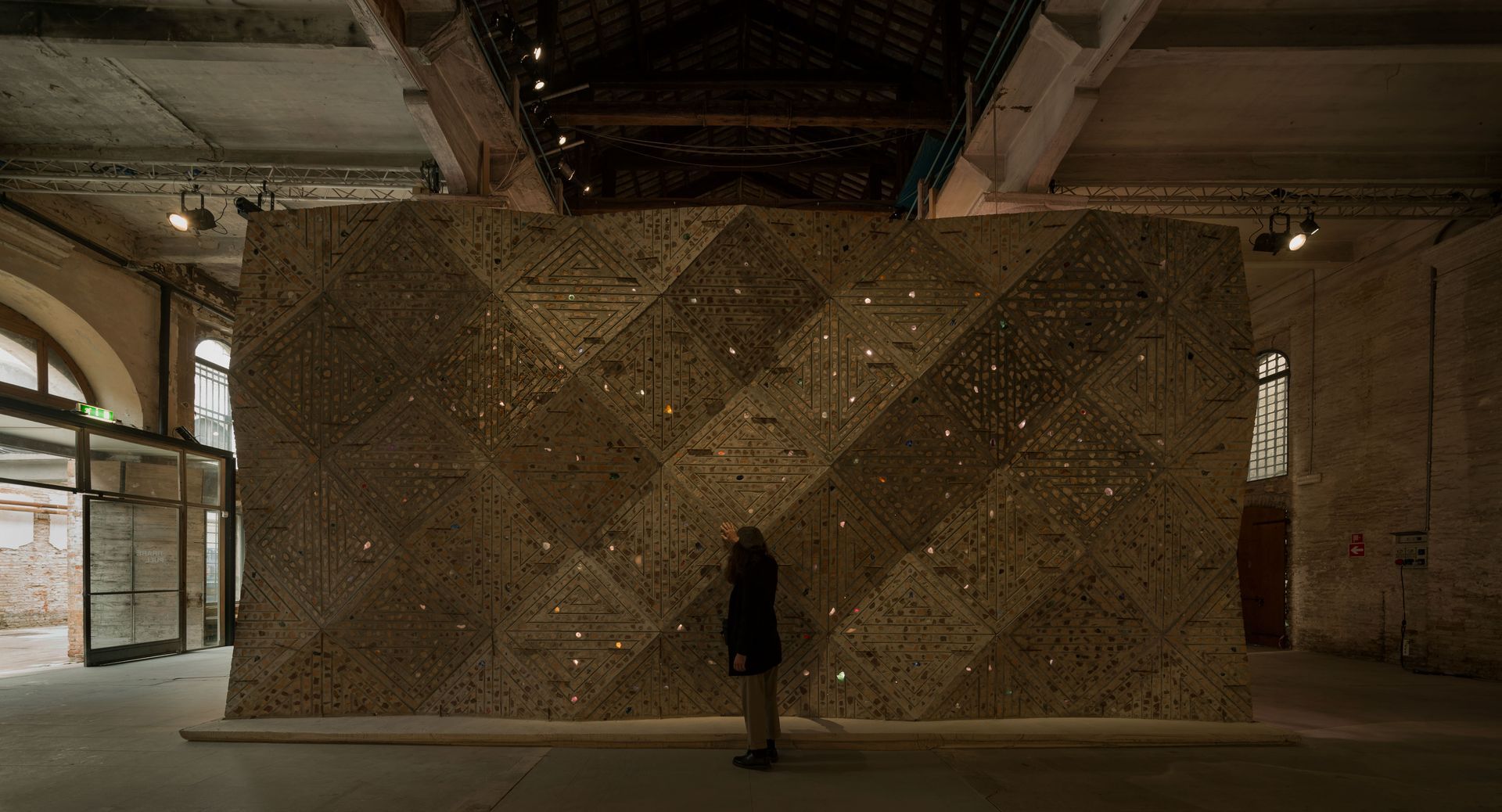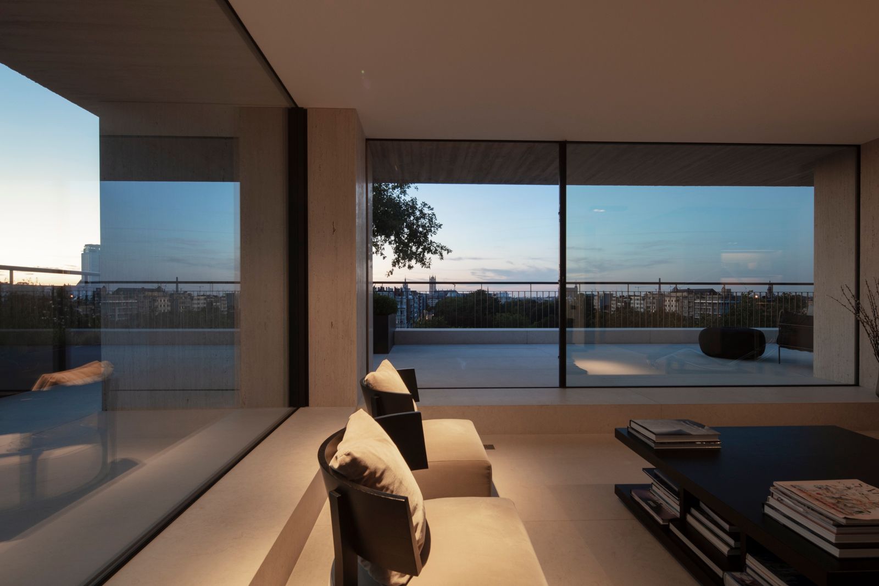Art and Architecture Unveiled: Stories from the Creative Core
As we flipped through the pages of L'oeil, the renowned French art, culture, and inspiration magazine, we stumbled upon a captivating article titled "10 artistes portugais à suivre absolument!" (10 Portuguese artists to keep an eye on!). A wave of familiarity washed over us, brimming with pride as we reminisced about the dedication and hard work OTIIMA and Artworks collaborated on, laying the foundation for the realisation of numerous projects featured in the article.
Ao folhearmos as páginas da L'oeil, a famosa revista francesa de arte e cultura, deparamo-nos com um artigo fascinante, intitulado "10 artistes portugais à suivre absolument! (10 artistas portugueses a seguir com atenção!). Sentimos uma onda de familiaridade e orgulho ao recordar a dedicação e o trabalho árduo da colaboração entre a OTIIMA e a Artworks, que lançaram as bases para a realização de diversos projetos apresentados no artigo.
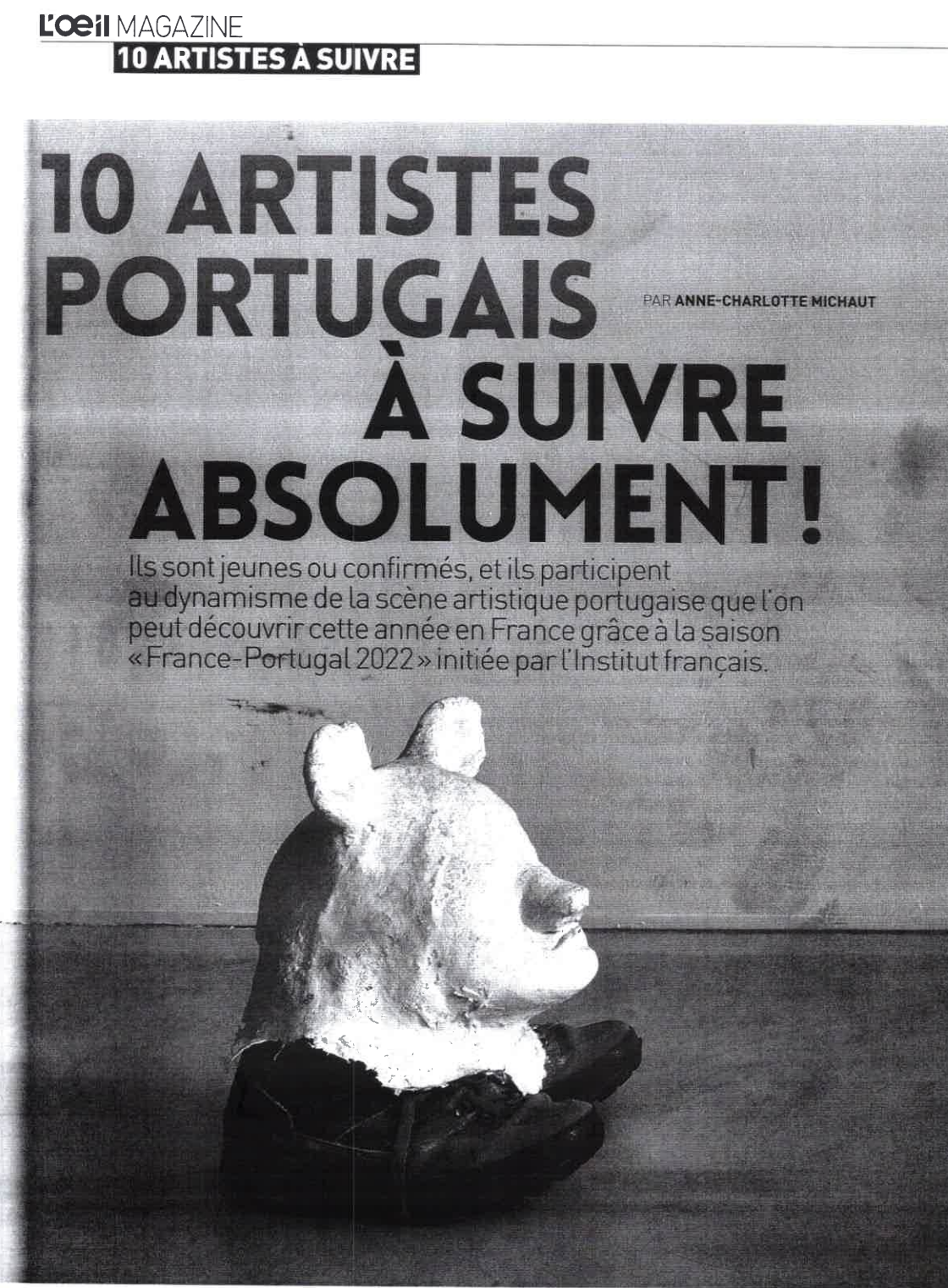
A symphony of creativity unfolds in the pulsating heart where art and architecture converge. It's a space where deep stories come to life, visionary artists, urban landscapes, and state-of-the-art materials collaborate to create installations beyond surface beauty. Join us on a captivating journey through the works of master artists whose collaborations with OTIIMA and ArtWorks have redefined the boundaries of artistic expression.
Uma sinfonia de criatividade desenrola-se onde a arte e a arquitetura convergem. É um espaço onde histórias profundas ganham vida e artistas visionários, paisagens urbanas e materiais de última geração colaboram para criar instalações que vão para além da beleza superficial. Junte-se a nós numa viagem apaixonante através das obras de artistas cujas colaborações com a OTIIMA e a ArtWorks redefiniram os limites da expressão artística.

Pedro Cabrita Reis: Redefining Urban Spaces
In the hands of Pedro Cabrita Reis, art and architecture intertwine smoothly. His collaborative ventures with OTIIMA and ArtWorks have created remarkable installations, such as "The Three Graces," a mesmerising fusion of cork, corten steel, and painting gracing the Tuileries Garden in Paris. His work transforms urban spaces into living canvases, echoing a dialogue between materials and surroundings. His creations have journeyed across the globe, adorning public and private collections internationally, including prestigious institutions such as the Louvre, Venice Biennale, X Bienal de Lyon, Gulbenkian, Tate Modern, Serralves, MAAT, S.M.A.K., Centre Pompidou, Culturgest, and many more.
Pedro Cabrita Reis: Redefinir Espaços Urbanos
Nas mãos de Pedro Cabrita Reis, a arte e a arquitetura entrelaçam-se delicadamente. Das suas colaborações com a OTIIMA e a ArtWorks nasceram instalações notáveis, como "As Três Graças", uma fusão de cortiça, aço corten e pintura, que adorna o Jardim de Tuileries, em Paris. O seu trabalho transforma espaços urbanos em telas vivas, proporcionando um diálogo entre os materiais e o meio envolvente. As suas criações têm viajado por todo o mundo, embelezando coleções públicas e privadas a nível internacional, incluindo instituições de prestígio como o Louvre, a Bienal de Veneza, a X Bienal de Lyon, a Gulbenkian, a Tate Modern, Serralves, o MAAT, a S.M.A.K., o Centre Pompidou, a Culturgest, entre muitas outras.
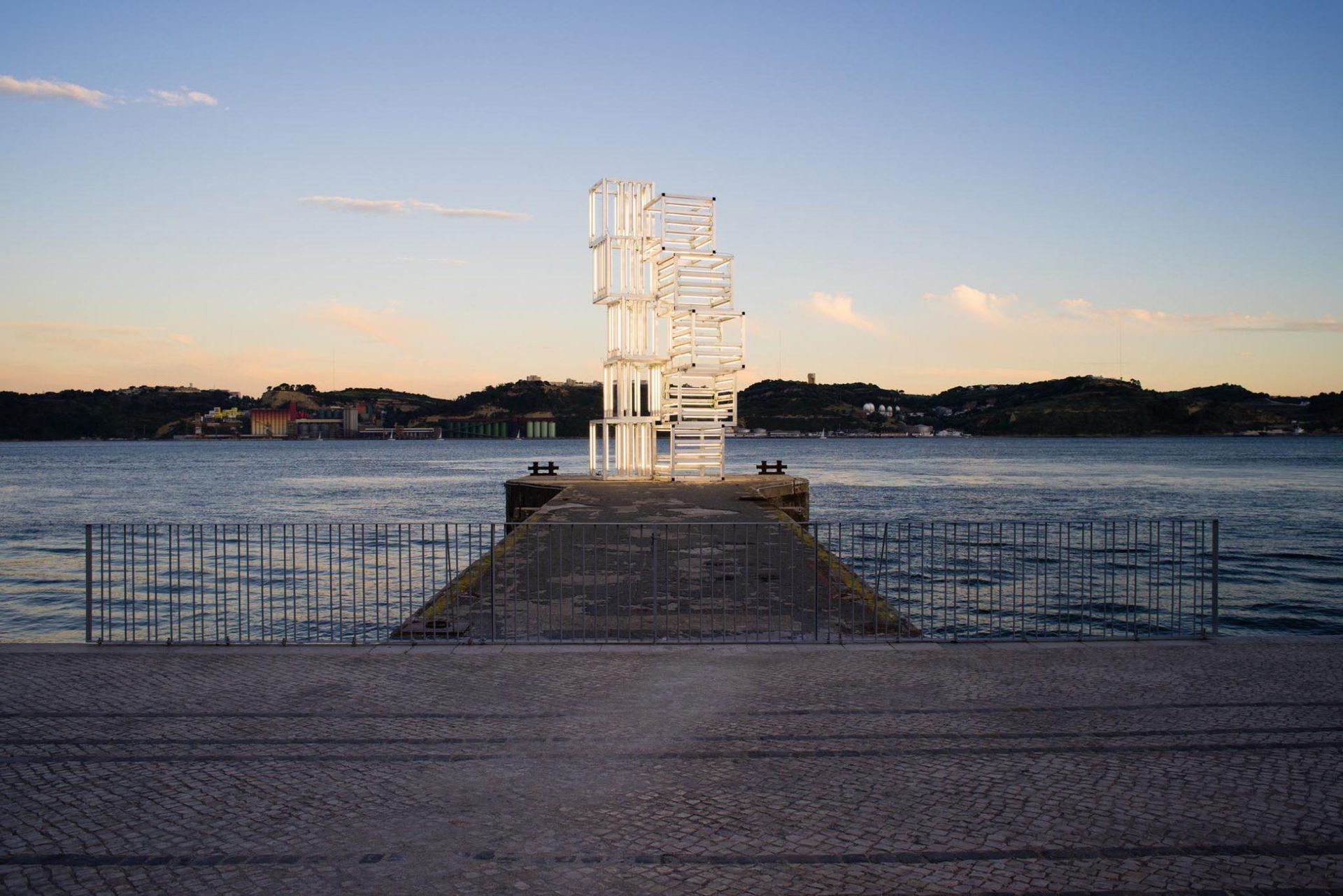
CABRITA, CENTRAL TEJO, 2018.
LOCATION → Central Tejo, Lisbon [PT]
MATERIALS & TECHNIQUES → Aluminium square tube, LED, electric cable

CABRITA, TRIBUTE TO COMENDADOR AMERICO AMORIM, 2020.
LOCATION → Mozelos
MATERIALS & TECHNIQUES → iron, laser cut
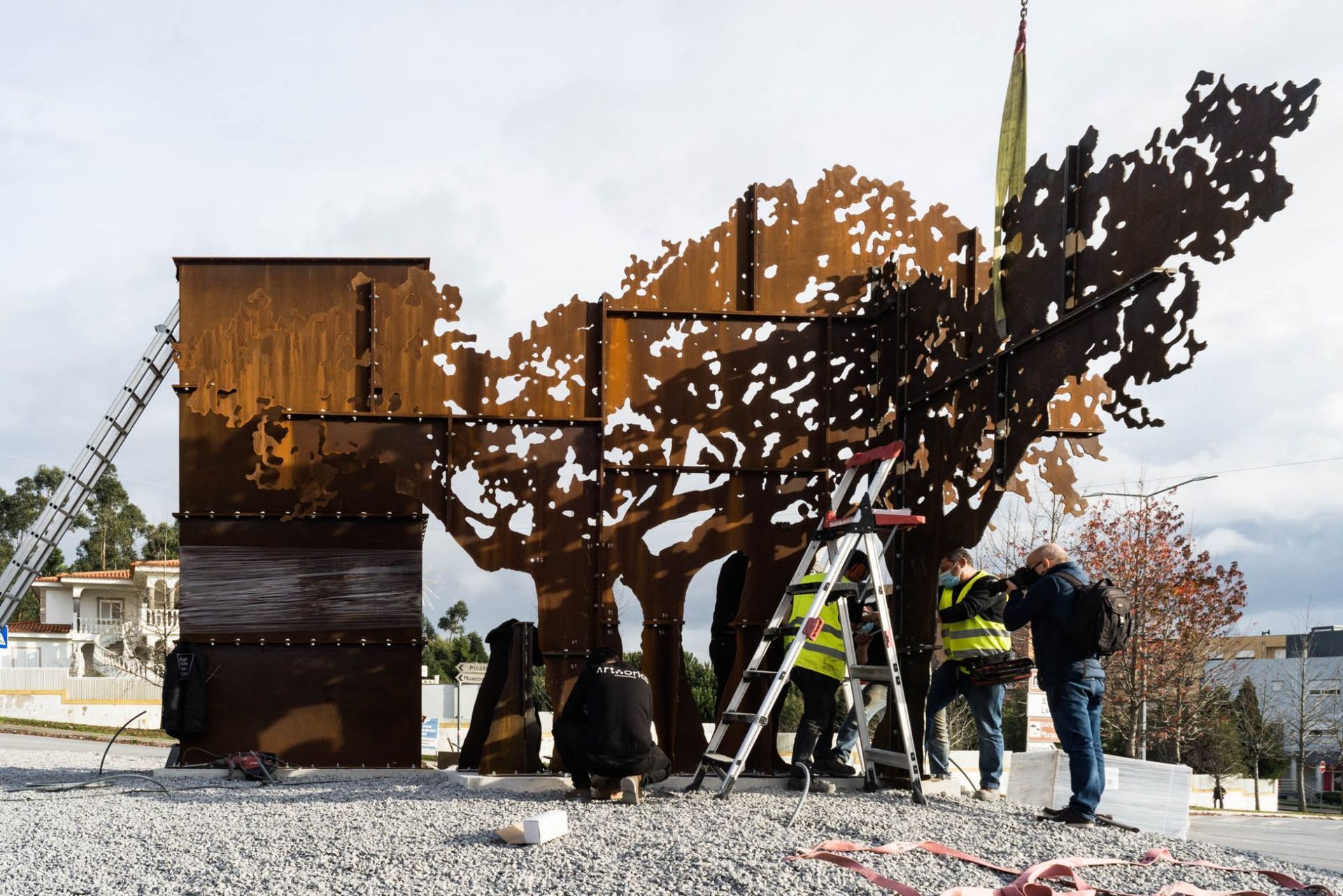
Installation
CABRITA, TRIBUTE TO COMENDADOR AMERICO AMORIM, 2020.
LOCATION → Mozelos
MATERIALS & TECHNIQUES → iron, laser cut

CABRITA, BASEL LINE, 2017.
LOCATION → Art Basel [CH]
MATERIALS & TECHNIQUES → Aluminium square tube, LED
Grada Kilomba: Deconstructing Historical Symbolism
Grada Kilomba, a luminary in confronting societal narratives, brings history to life through her work. Her inherently hybrid and experimental work is constructed in a deliberately intermedial looseness beyond traditional boundaries. At the MAAT Museum in Lisbon, her installation "The Boat" stands as a poignant reminder of the horrors of slavery. Her poetic work, crafted from wood and laser engravings, challenges historical symbolism, supported by ArtWorks. Kilomba's art mirrors our shared past, urging us to acknowledge and learn from uncomfortable truths.
Grada Kilomba: Desconstrução do Simbolismo Histórico
Grada Kilomba, artista ilustre no confronto de narrativas sociais, dá vida à história através do seu trabalho. Este, essencialmente híbrido e experimental, é construído numa liberdade que ultrapassa as fronteiras tradicionais. No Museu MAAT, em Lisboa, a sua instalação "O Barco" é uma recordação dolorosa dos horrores da escravatura. Feito de madeira e gravuras a laser, desafia o simbolismo histórico, com o apoio da ArtWorks. A arte de Kilomba espelha o nosso passado comum, incitando-nos a reconhecer e a aprender com verdades incómodas.
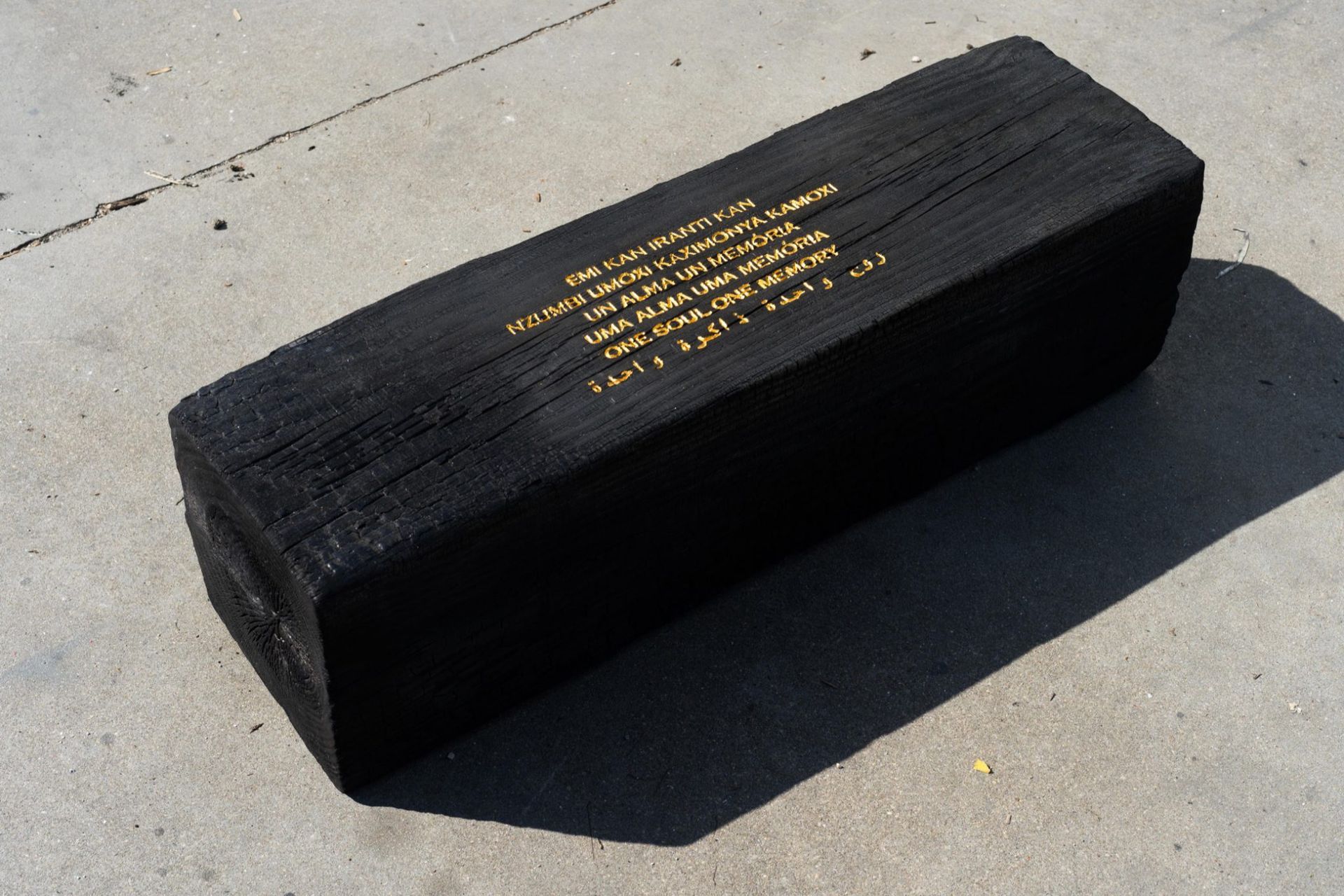
GRADA KILOMBA , 18 VERSES OF A BOAT, 2022.
LOCAL → Castello di Rivoli, Turim [IT]
MATERIALS & TECHNIQUES → wood, laser cut, painting

Wood undergoes a traditional burning process
GRADA KILOMBA , 18 VERSES OF A BOAT, 2022.
LOCAL → Castello di Rivoli, Turim [IT]
MATERIALS & TECHNIQUES → wood, laser cut, painting
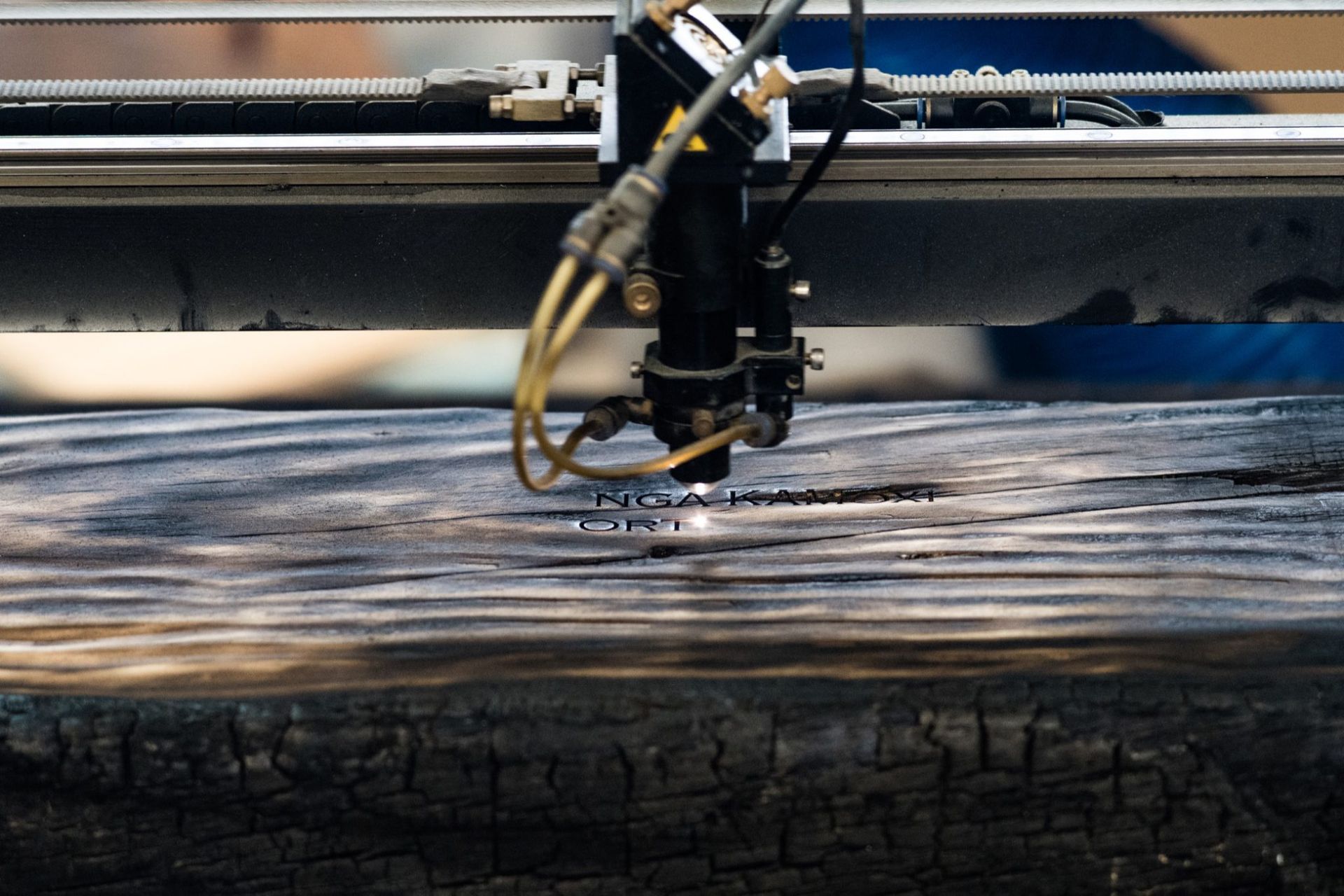
Engraving verse from a poem written by the artist Grada Kilomba
GRADA KILOMBA , 18 VERSES OF A BOAT, 2022.
LOCAL → Castello di Rivoli, Turim [IT]
MATERIALS & TECHNIQUES → wood, laser cut, painting
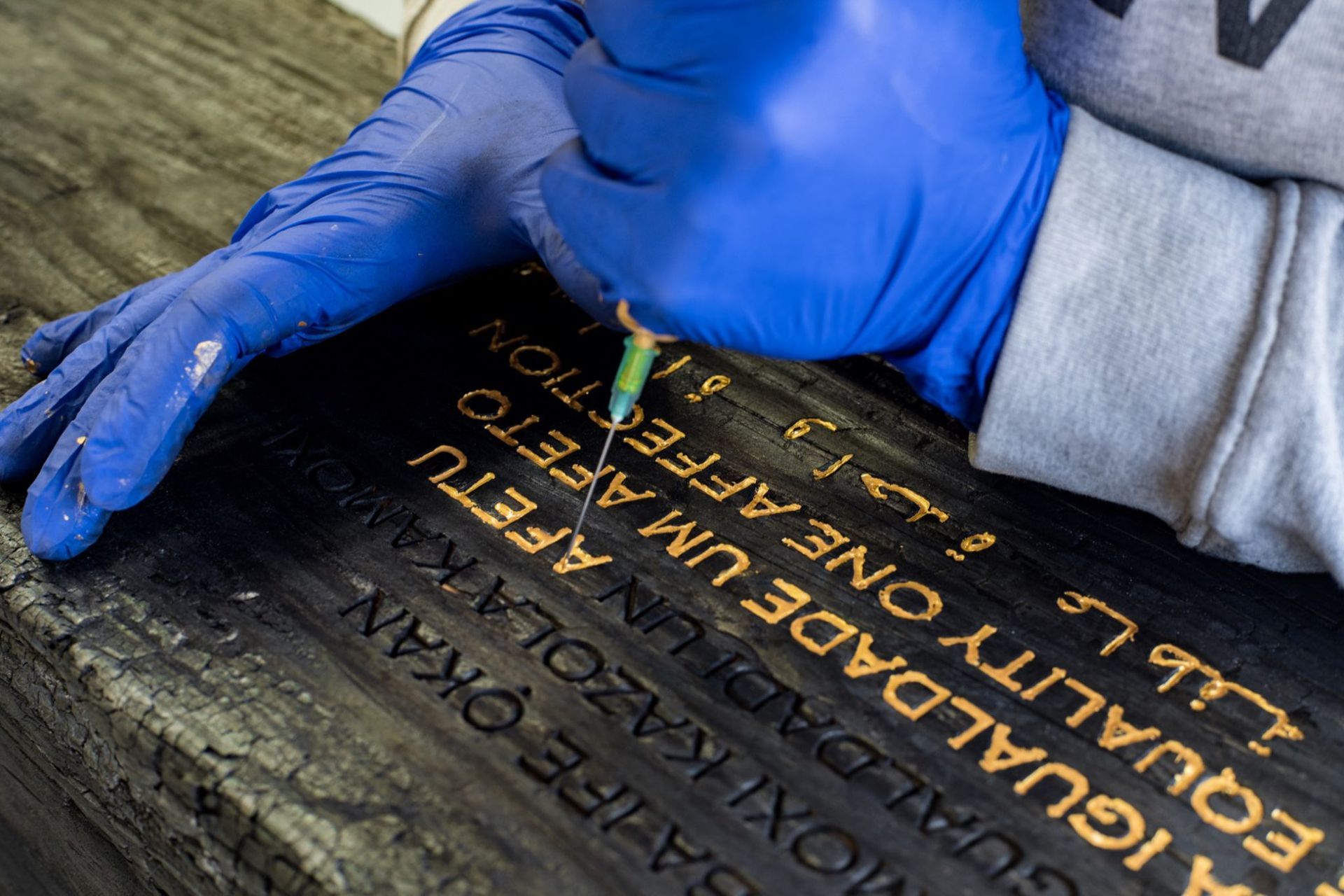
Hand-painting with gold leaf the engraved verse
GRADA KILOMBA , 18 VERSES OF A BOAT, 2022.
LOCAL → Castello di Rivoli, Turim [IT]
MATERIALS & TECHNIQUES → wood, laser cut, painting
Pedro Barateiro: Crafting Intimate Narratives
In the captivating world of Pedro Barateiro, narratives find new forms. His exploration of societal norms and legacies, evident in works like "Espanta-espíritos," questions the world around us. With ArtWorks' collaboration, Barateiro's creations become sanctuaries for vulnerability, imagination, and dreams. His intimate spaces challenge the prevailing insensitivity of our times, reminding us of the power of art to provoke thoughtful introspection.
These artists, in collaboration with OTIIMA and ArtWorks, exemplify the transformative potential of creative partnerships. Their works transcend conventional boundaries, reshaping perceptions and challenging societal norms. As we delve into the intricacies of their creations, let their stories inspire future artists and architects. In their collaborations, the limitless possibilities of human imagination and creativity come to life, inviting us all to embrace a future where art and architecture know no bounds.
Pedro Barateiro: Elaboração de Narrativas Íntimas
No mundo apaixonante de Pedro Barateiro, as narrativas encontram novas formas. O seu estudo das normas e legados sociais, evidente em obras como "Espanta-espíritos", questiona o mundo que nos rodeia. Com a colaboração da ArtWorks, as criações de Barateiro tornam-se santuários para a vulnerabilidade, imaginação e sonhos. Os seus espaços íntimos desafiam a insensibilidade vigente nos nossos tempos, recordando-nos do poder da arte em provocar uma introspeção ponderada.
Estes artistas, em colaboração com a OTIIMA e a ArtWorks, exemplificam o potencial transformador das parcerias criativas. As suas obras transcendem as fronteiras convencionais, reformulando perceções e desafiando as normas sociais. Ao mergulharmos nos enredos das suas criações, deixamos que as suas histórias inspirem futuros artistas e arquitetos. Nas suas colaborações, as possibilidades ilimitadas da imaginação e criatividade humanas ganham vida, convidando-nos a todos a abraçar um futuro em que a arte e a arquitetura não conhecem fronteiras.
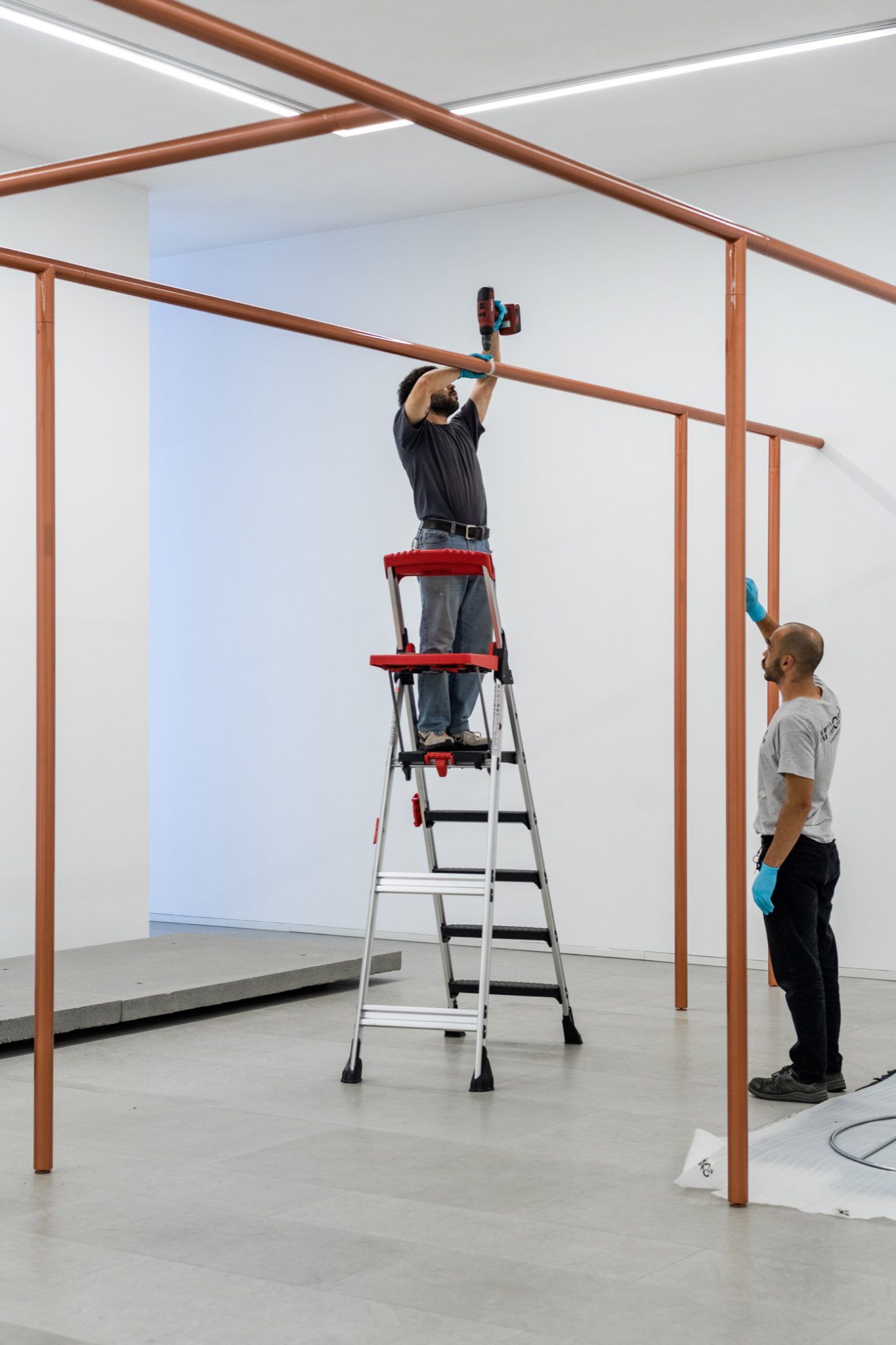
Installing
PEDRO BARATEIRO, ESPANTA-ESPÍRITOS, 2022.
LOCAL → CIAJG, Guimarães
MATERIALS and TECHNIQUES → iron, painting
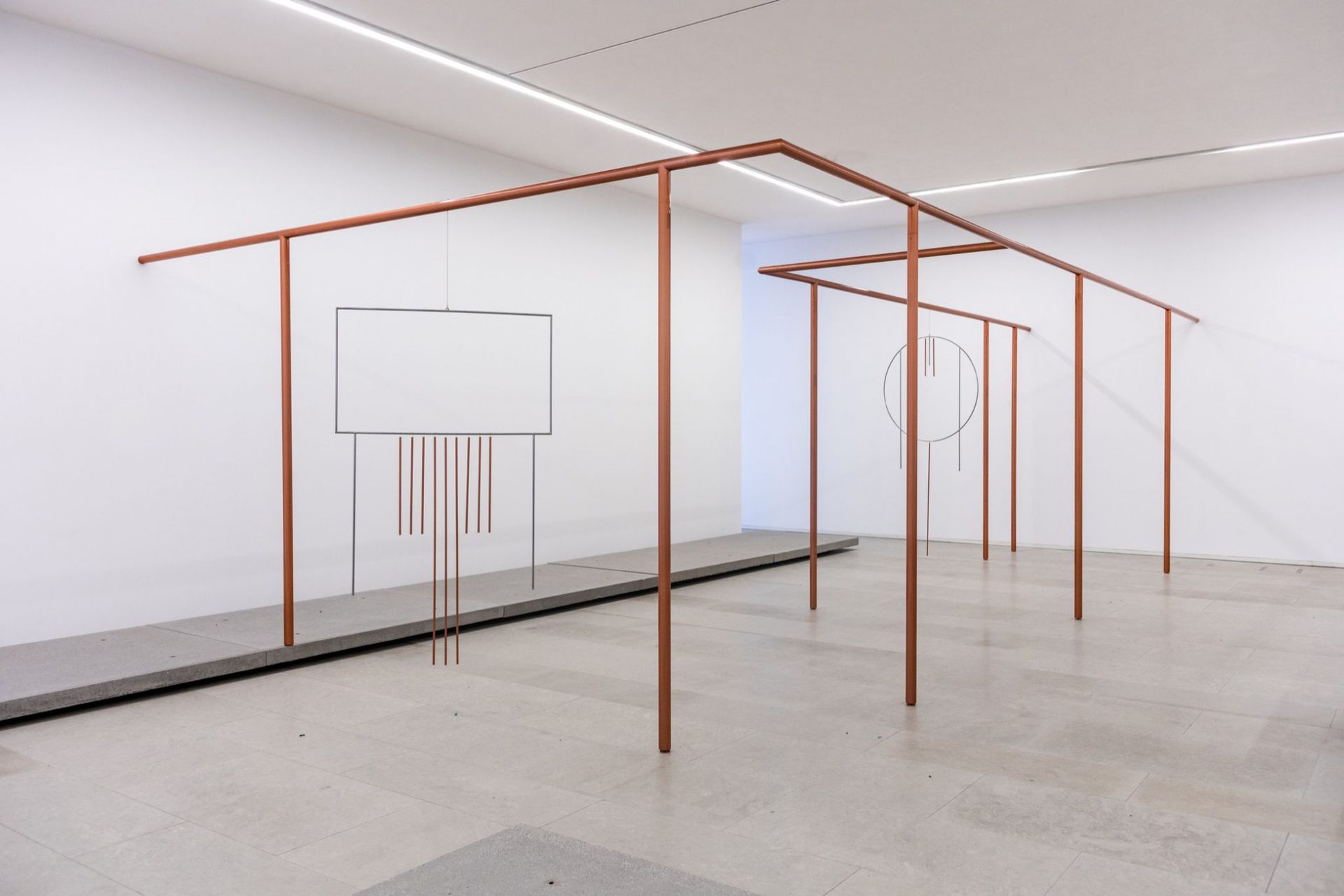
PEDRO BARATEIRO, ESPANTA-ESPÍRITOS, 2022.
LOCAL → CIAJG, Guimarães
MATERIALS and TECHNIQUES → iron, painting

PEDRO BARATEIRO, CRYING IN PUBLIC, 2023.
LOCATION → Kunsthalle Münster, Münster, [GER]
MATERIALS & TECHNIQUES → iron, painting
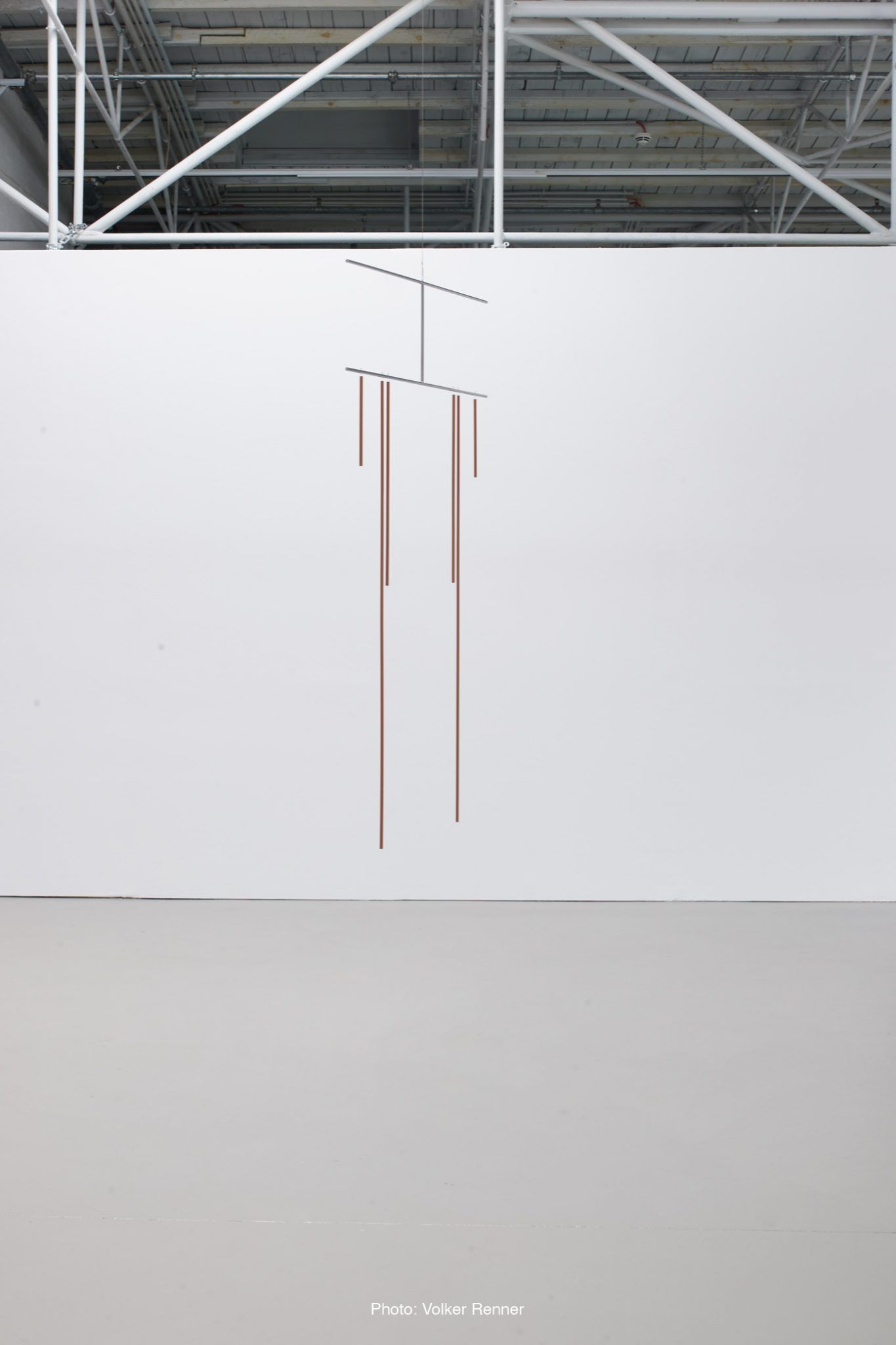
We celebrate the harmonious marriage of art and architecture; through the lens of these extraordinary artists and their collaborations with OTIIMA and ArtWorks, we witness the emergence of spaces that breathe life and meaning. These narratives echo the innovative spirit of our age, urging us to embrace the boundless horizons of creativity.
Celebramos a união e harmonia entre a arte e a arquitetura; através da lente destes artistas extraordinários e das suas colaborações com a OTIIMA e a ArtWorks, testemunhamos o aparecimento de espaços que respiram vida e significado. Estas narrativas refletem o espírito inovador da nossa era, incitando a abraçar os horizontes ilimitados da criatividade.
