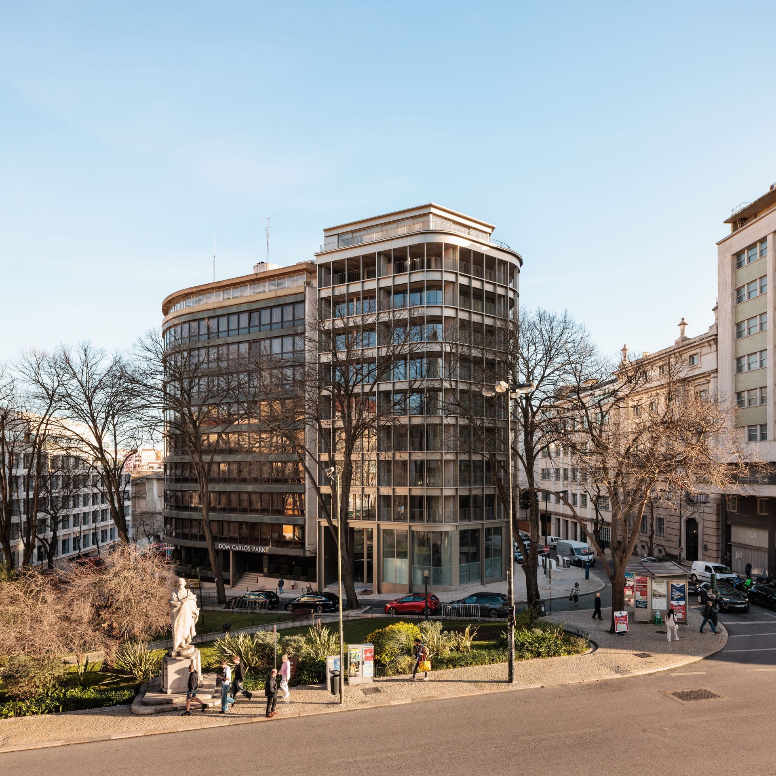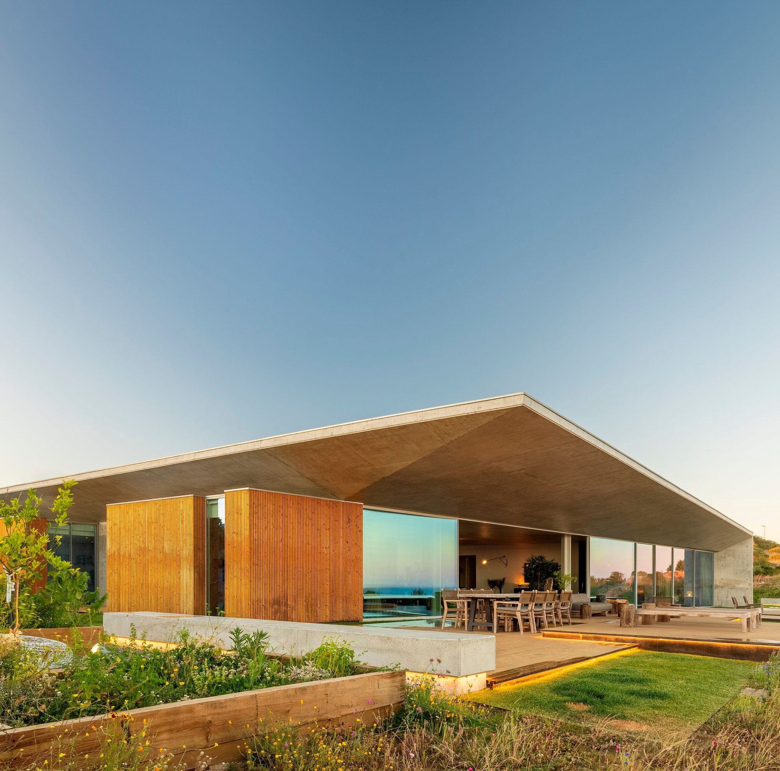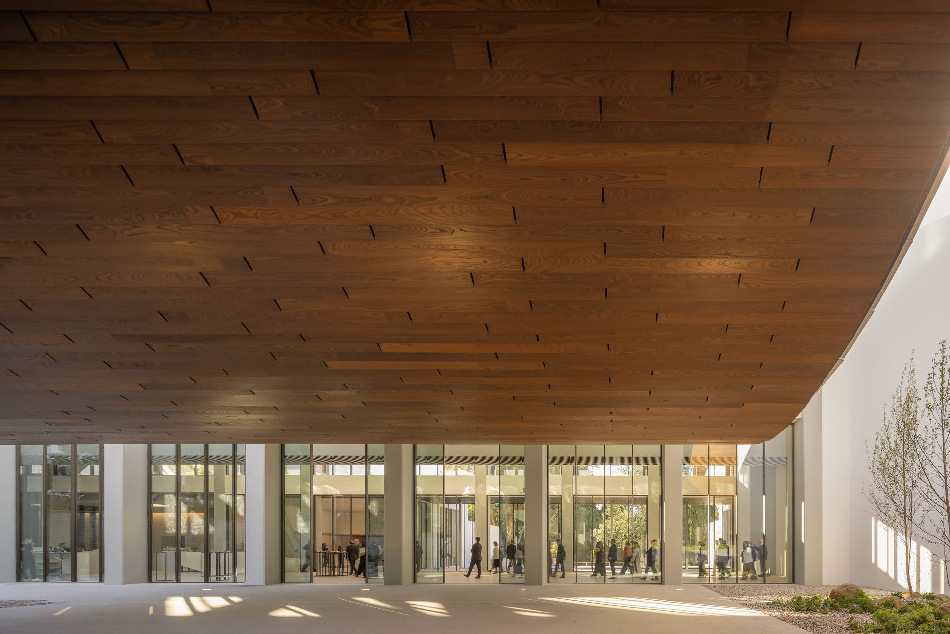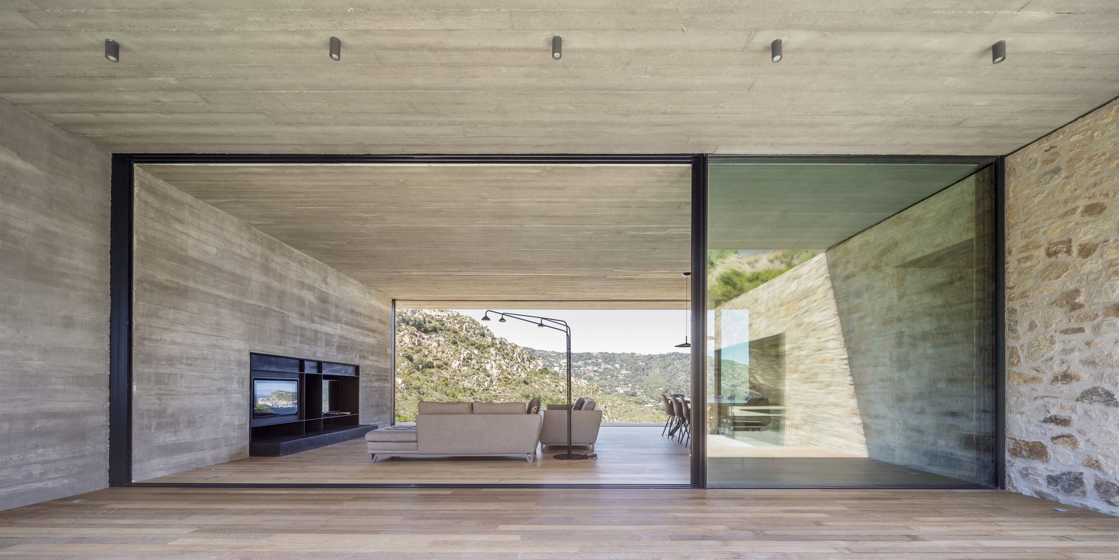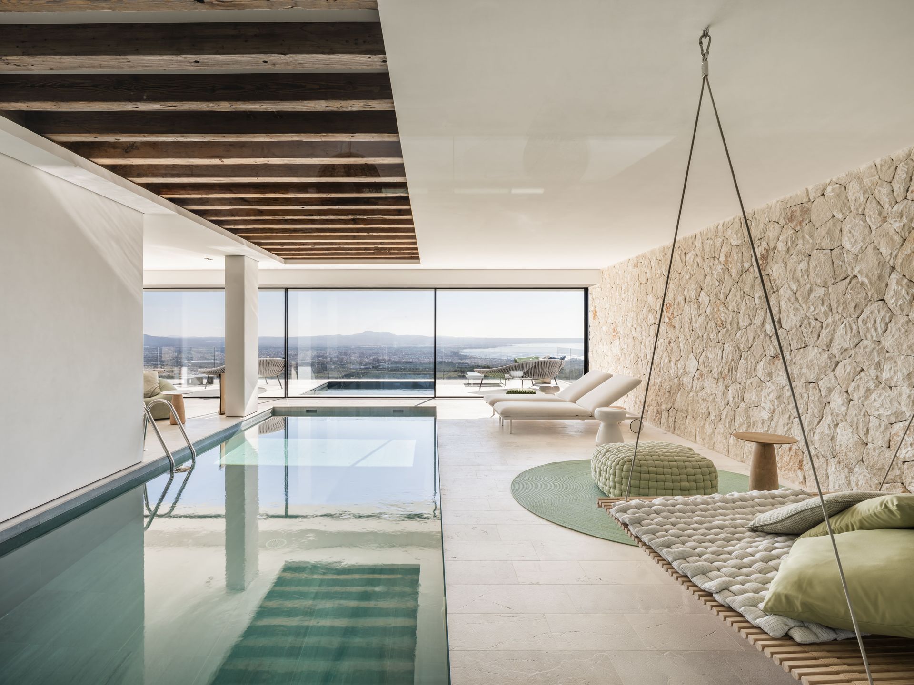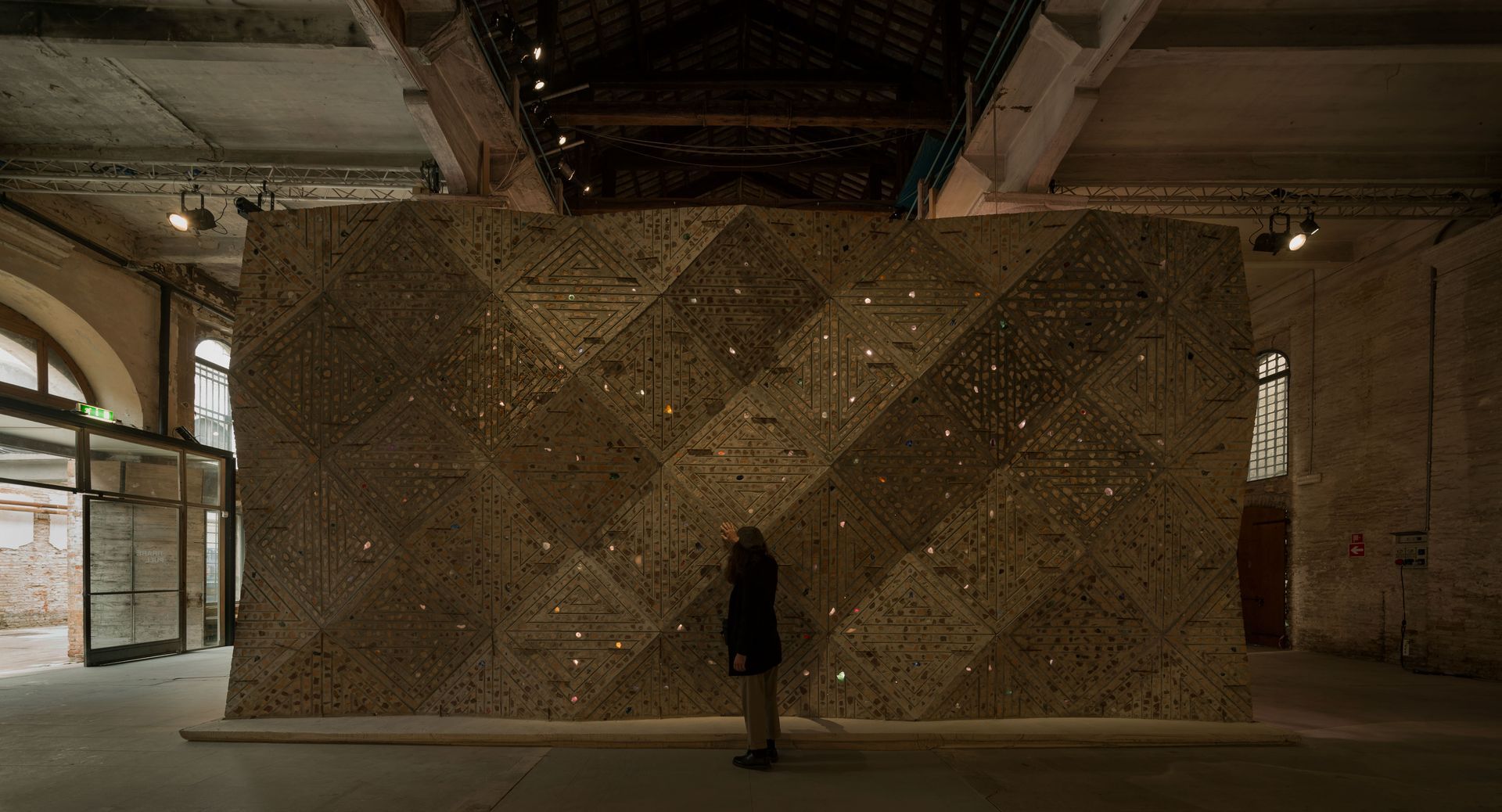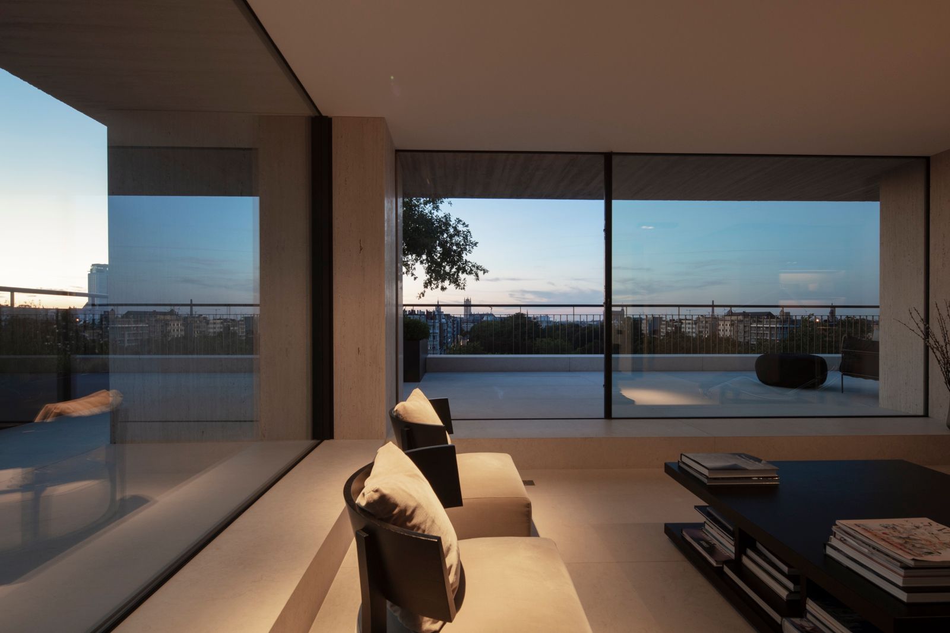Editor's Choice: OTIIMA's 2024 Project Highlights
As we approach the end of 2024, we take this opportunity to review an exceptional year marked by significant architectural endeavors. OTIIMA has been at the forefront of pioneering projects across the globe, emphasizing the seamless integration of advanced minimalist window systems within diverse architectural narratives. Below is a curated overview of six exemplary projects that reflect our commitment to innovation, precision engineering, and enduring design principles.
Villa in Nazareth
Situated in the picturesque hills of Nazareth, this private residence exemplifies the symbiotic relationship between cutting-edge contemporary design and the natural landscape. OTIIMA's sliding window systems facilitated the incorporation of expansive glass panels that effectively blur the boundaries between indoor and outdoor environments. This design enhances visual connectivity and optimizes energy efficiency and structural performance, ensuring resilience and sustainability.
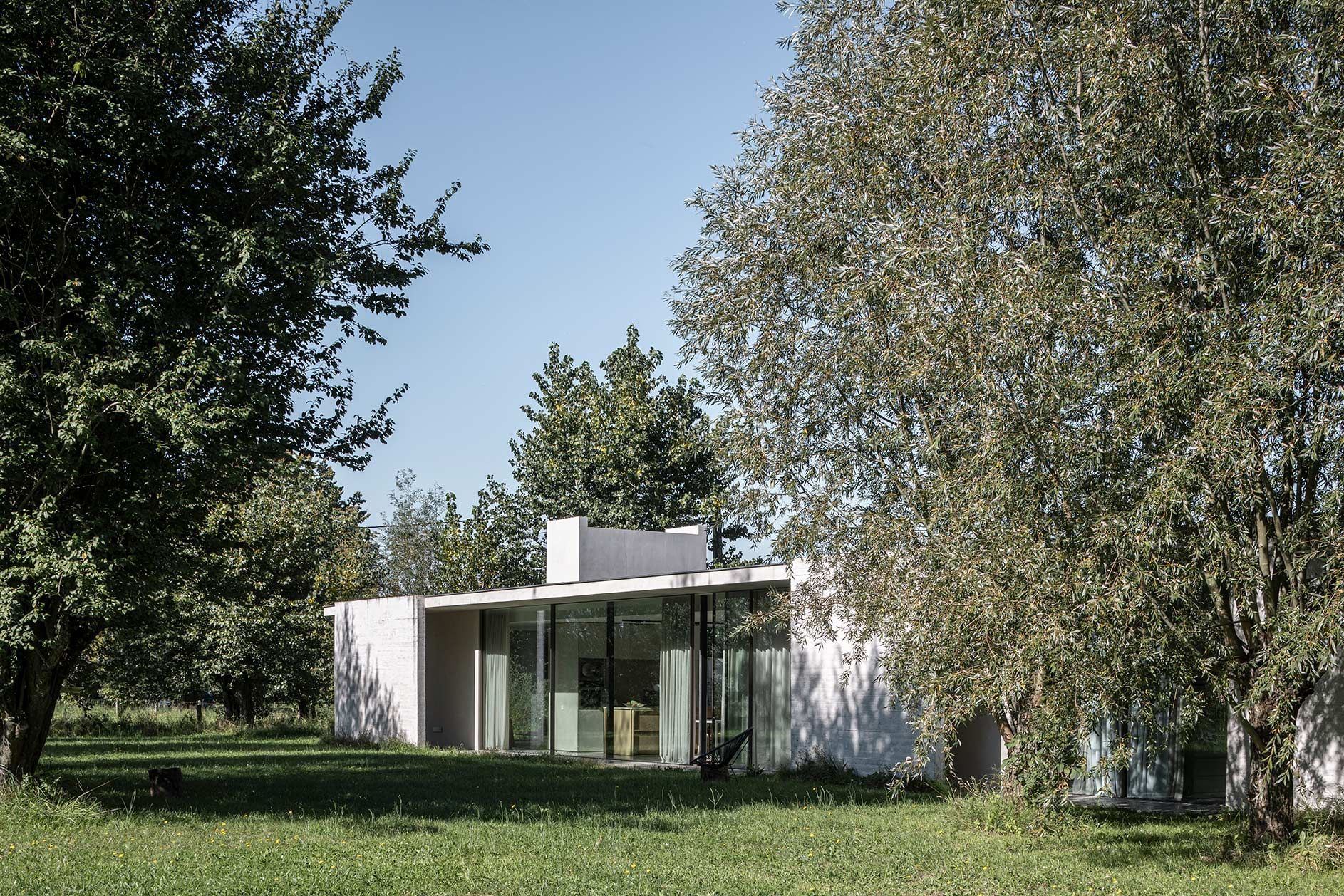
© Tim Van De Velde
Casa AL08
In the heart of Mallorca, Casa AL08 represents the quintessence of minimalism and material authenticity. The project employs OTIIMA's signature slim-profile window systems, which skillfully manipulate light and shadow across the home's geometric forms. With a focus on sustainability, these windows demonstrate superior thermal performance, illustrating that aesthetic appeal can be harmonized with robust functionality.
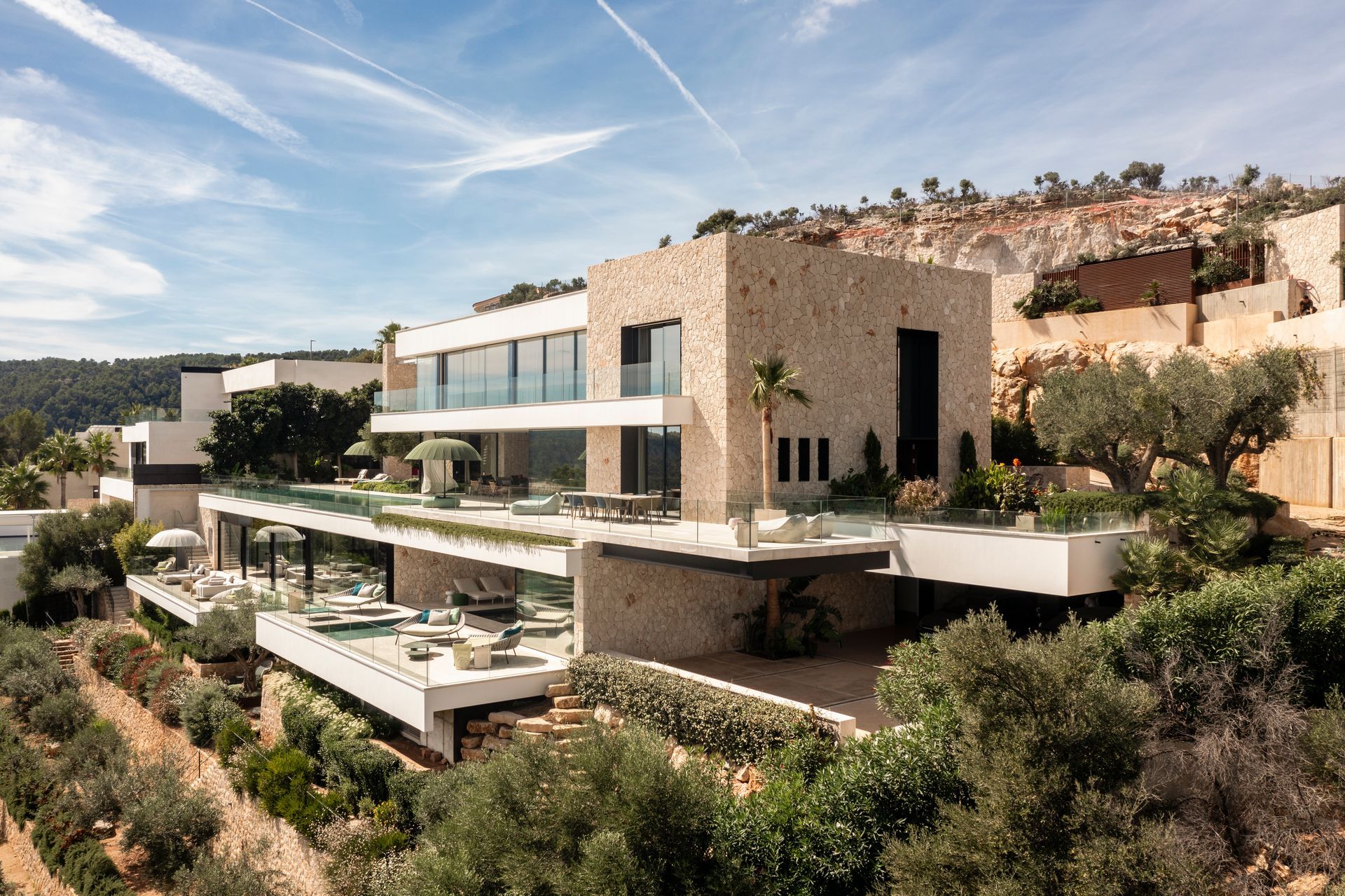
© Tomeu Canyellas
Carbon Beach House
Perched along the iconic Malibu coastline, the Carbon Beach House serves as a luxurious sanctuary where panoramic ocean views are paramount. OTIIMA's frameless glass solutions deliver uninterrupted sightlines, cultivating an expansive feel that bridges interior spaces with the vastness of the Pacific Ocean. Engineered to endure the unique challenges the coastal milieu poses, these systems are resistant to high humidity and salt corrosion.
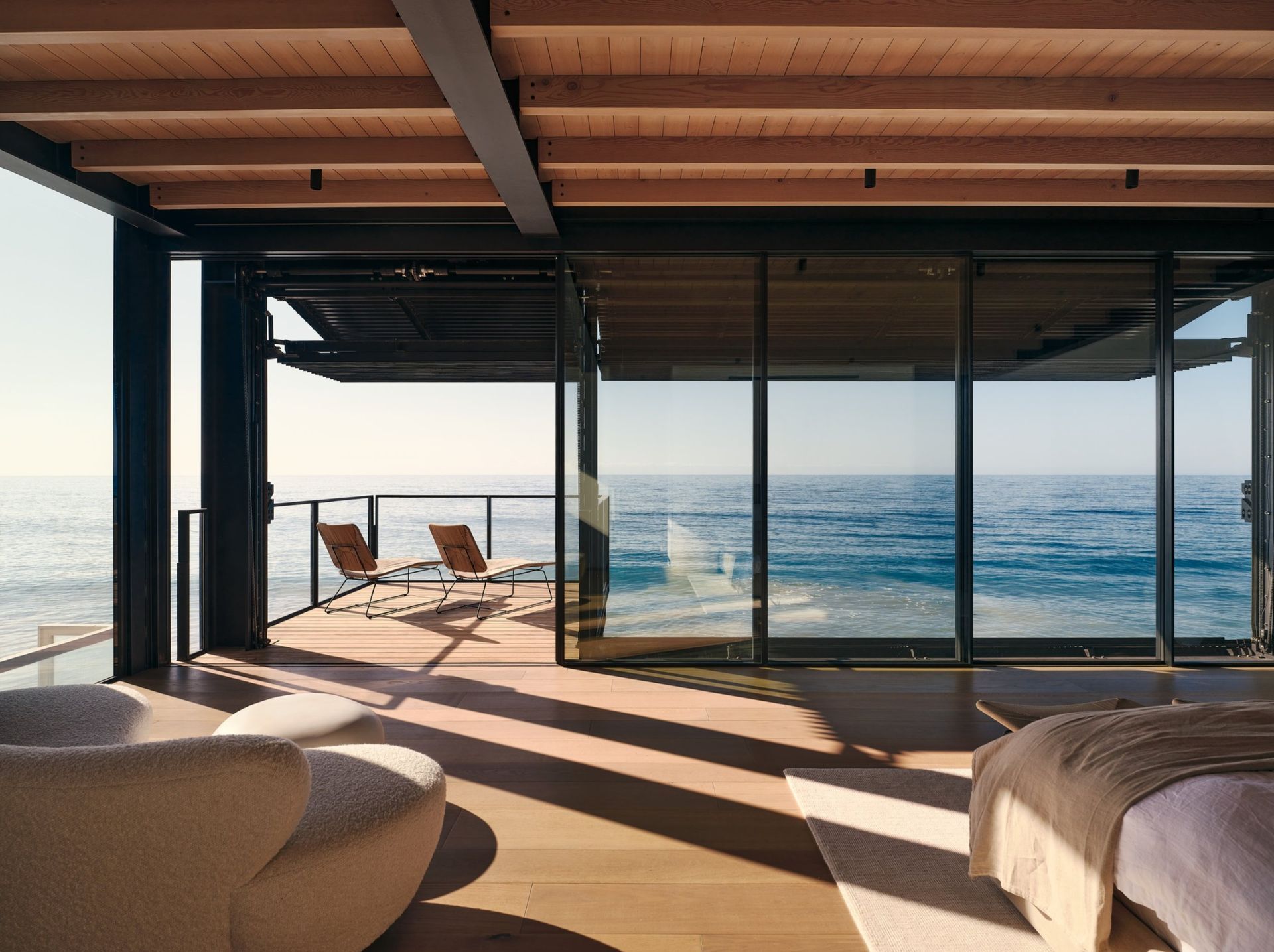
© Joe Fletcher
Arena Liga Portugal
A paradigm of transformative design, the Arena Liga Portugal reinvents the concept of modern sports facilities. OTIIMA's advanced glazing solutions were fundamental in realizing the stadium's fluid, light-infused architecture. By employing extensive glass spans, we ensure optimal daylight infiltration and compliance with structural integrity and acoustic insulation standards critical for large-scale venues.
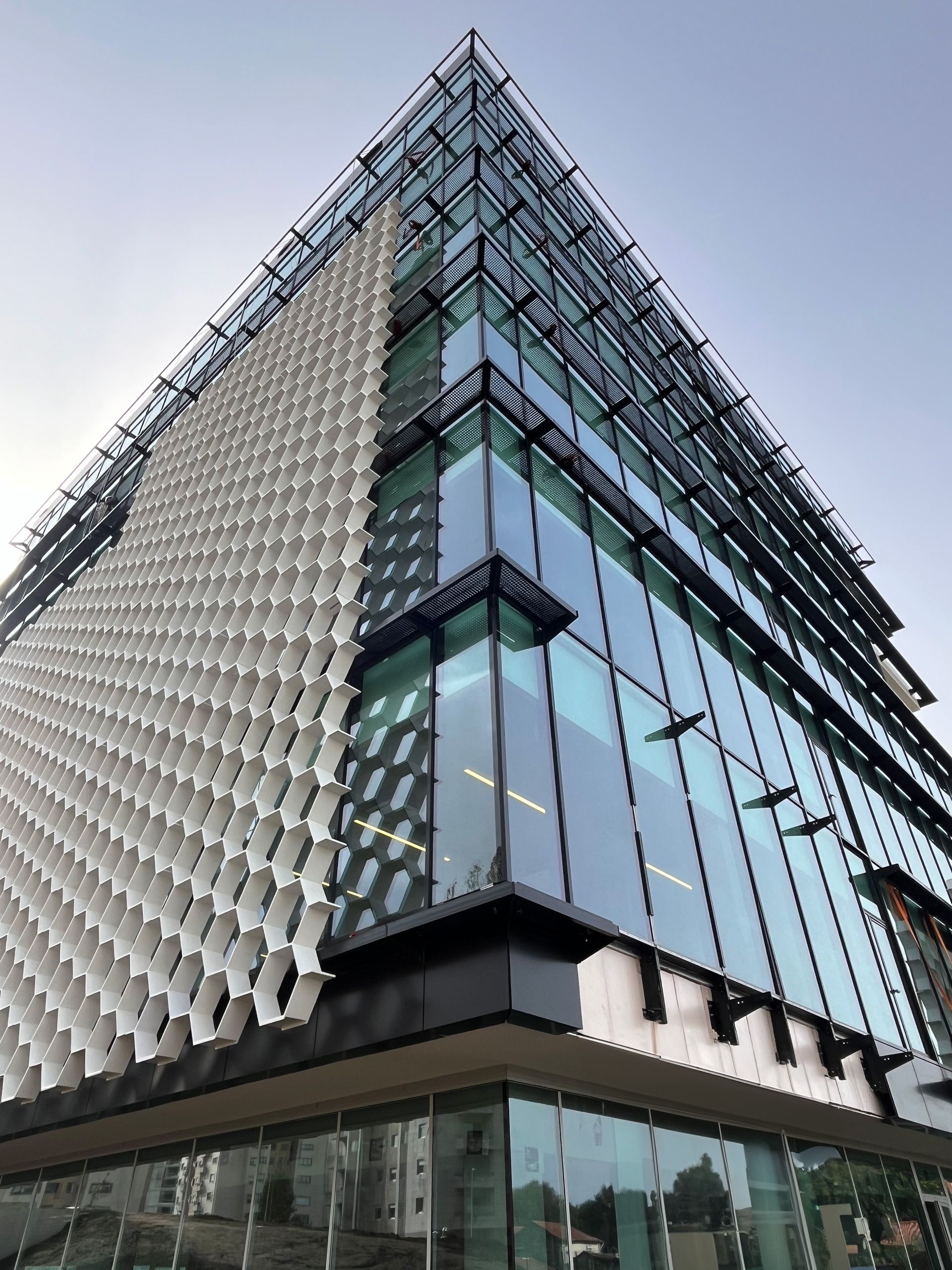
© Diana Magalhães
EDP New Headquarters
Located in Lisbon's vibrant core, the EDP New Headquarters stands as a testament to sustainability and innovative architectural practices. This workspace enhances collaboration and transparency, featuring OTIIMA's high-performance window systems that maximize daylight exposure and energy conservation. This project illustrates how intentional design can elevate the work environment and cityscape.
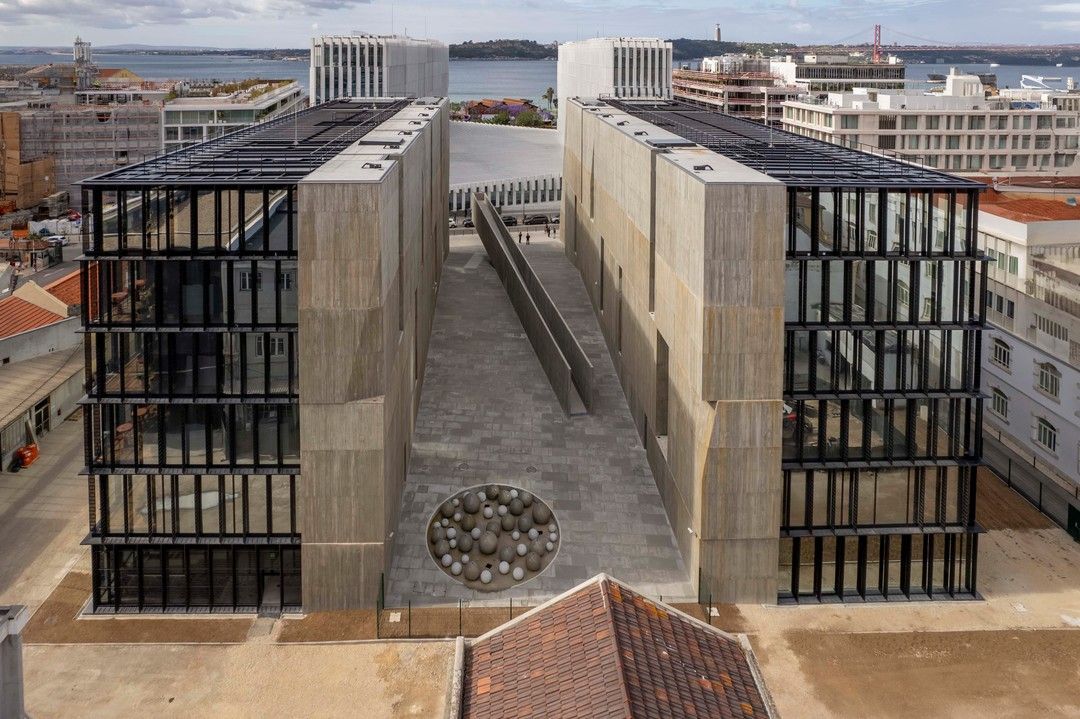
Centro de Arte Moderna Gulbenkian
The renovation of Lisbon's Centro de Arte Moderna Gulbenkian bridges heritage and modernity. OTIIMA's bespoke glazing solutions honor the building's historical significance while introducing advanced functionalities. Incorporating large, custom-crafted glazing systems fosters a dialogue between the museum's curated interior spaces and the surrounding gardens, enriching the overall cultural experience.
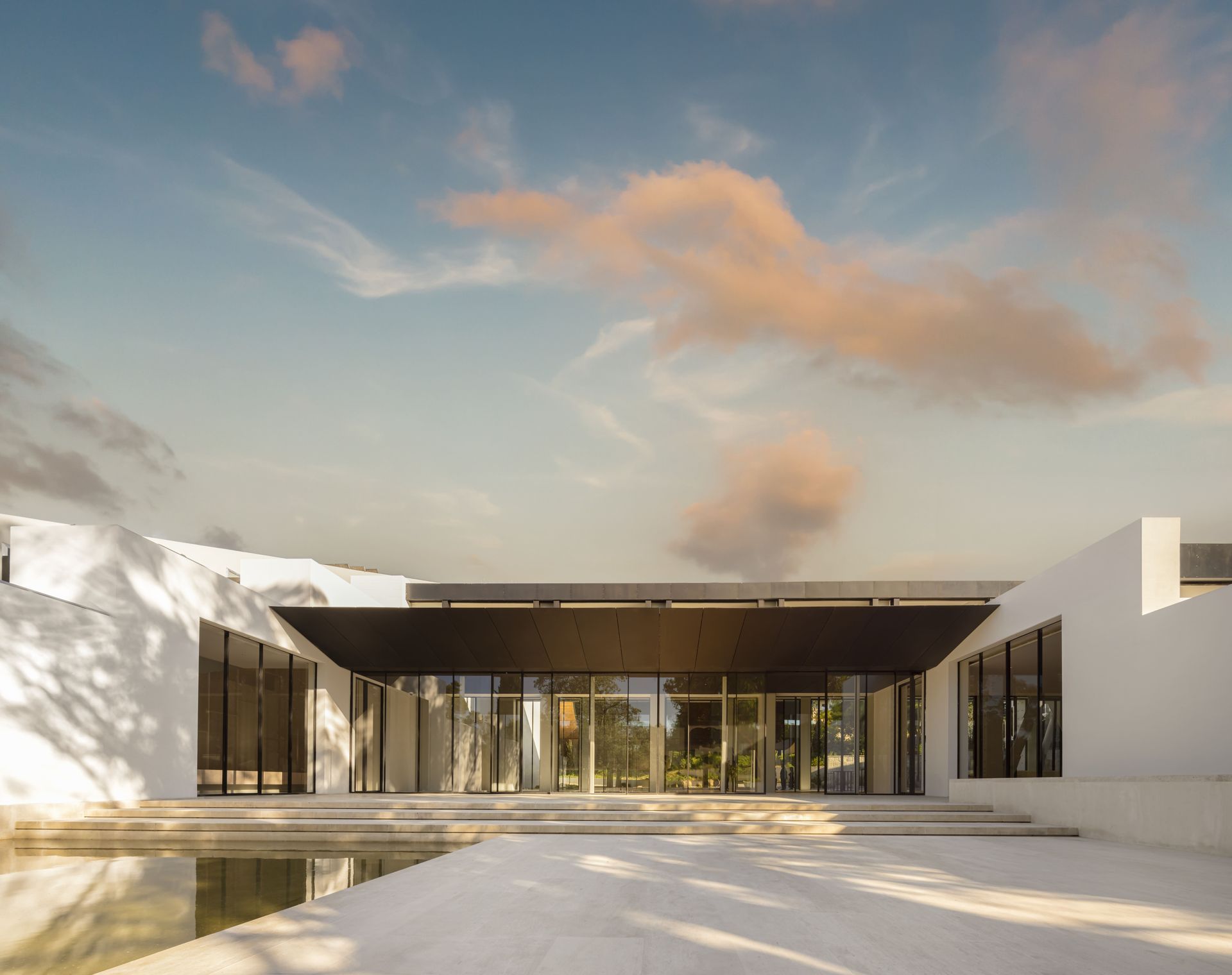
© Fernando Guerra
These selected projects underscore OTIIMA's steadfast commitment to excellence, engineering innovation, and collaborative design. As we prepare for 2025, our focus on pushing the boundaries of architectural design and engineering remains resolute. We invite you to stay engaged as we redefine minimalism and elevate architectural standards.
Discover these and additional projects on
OTIIMA

