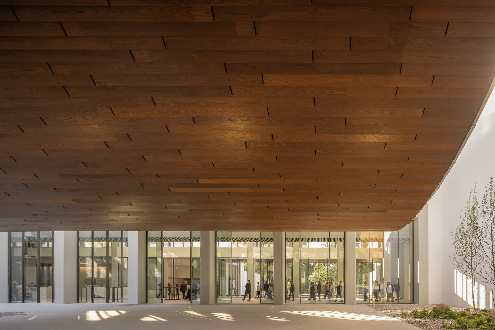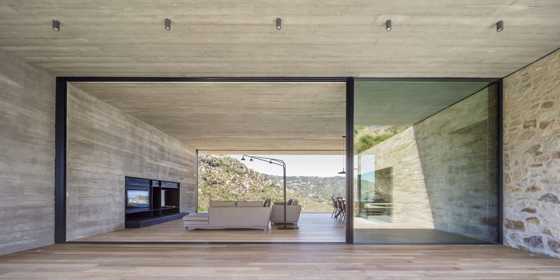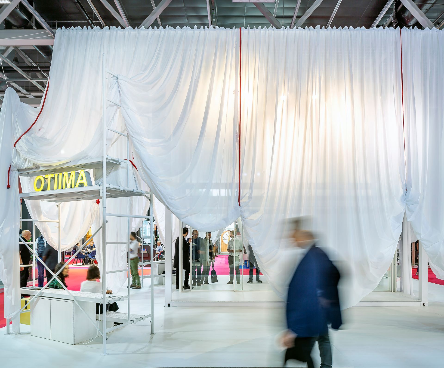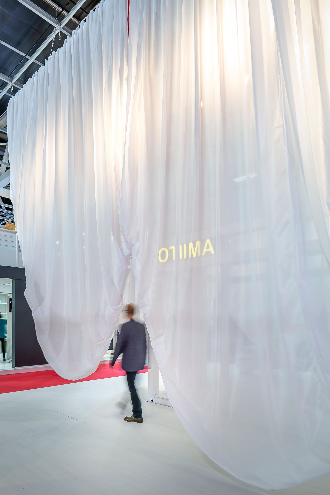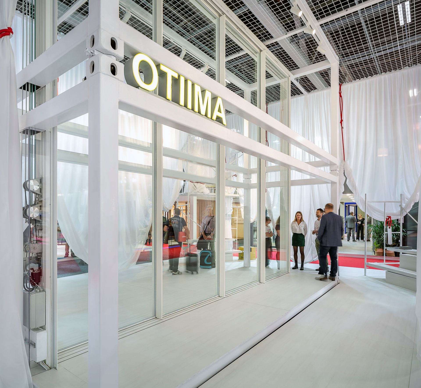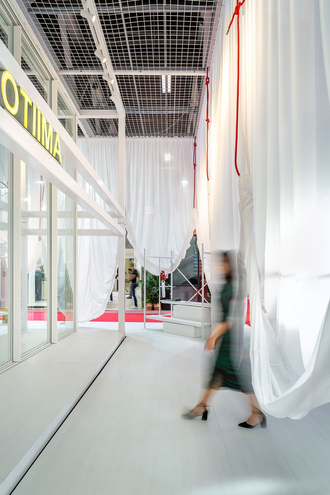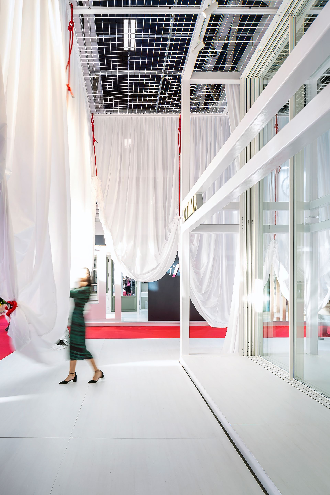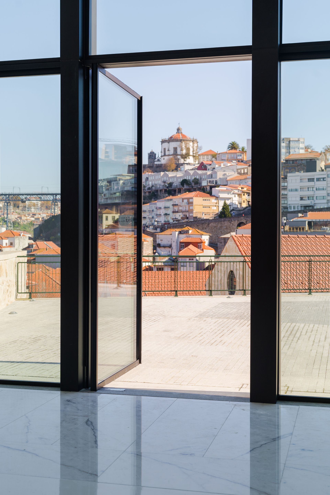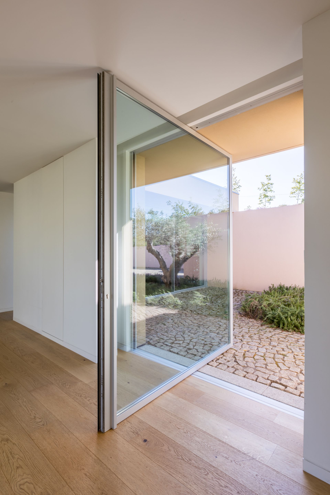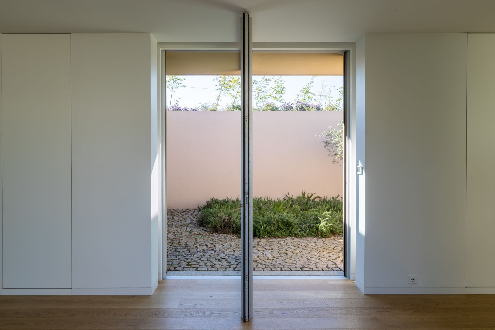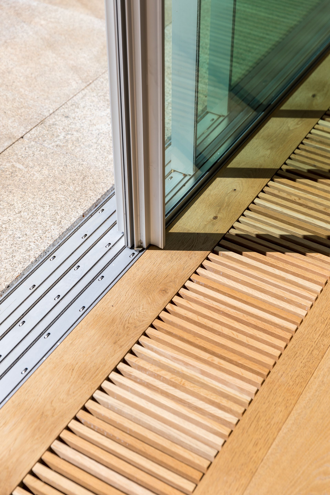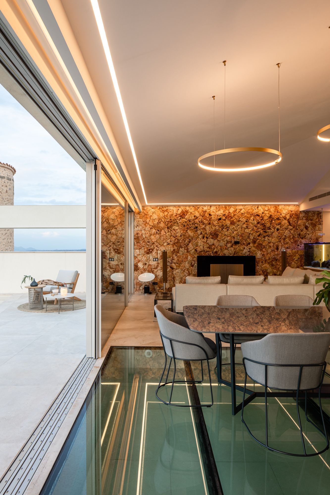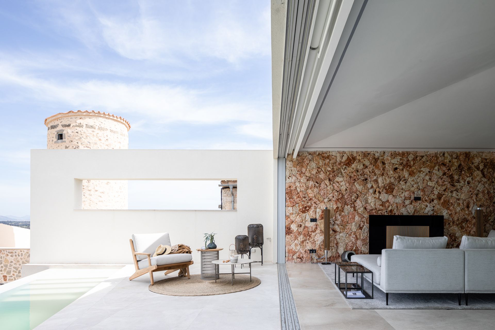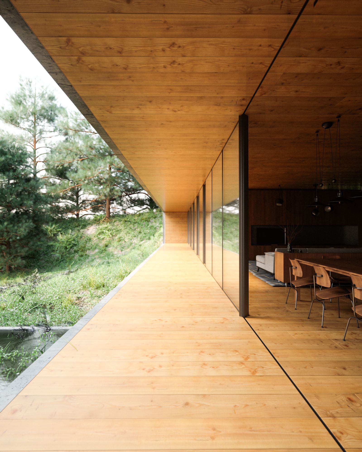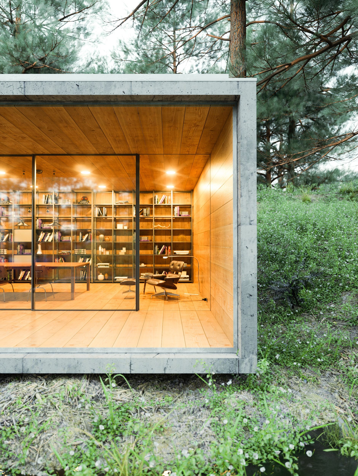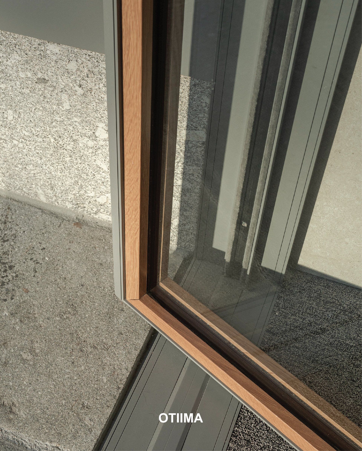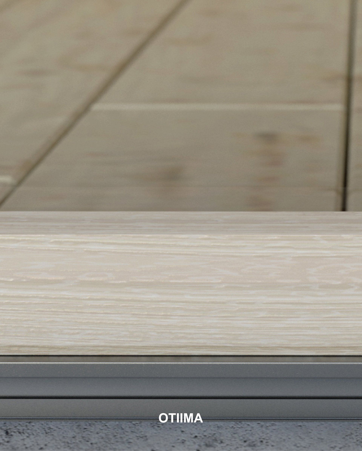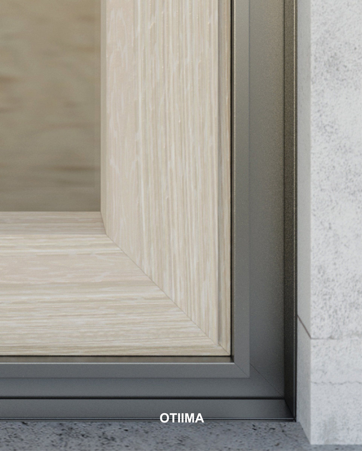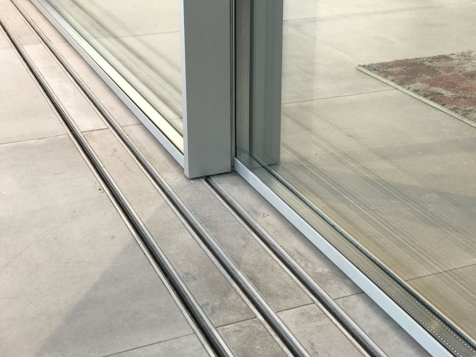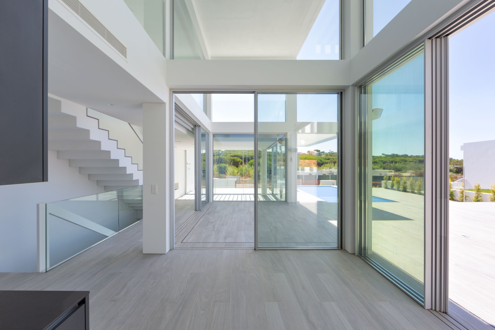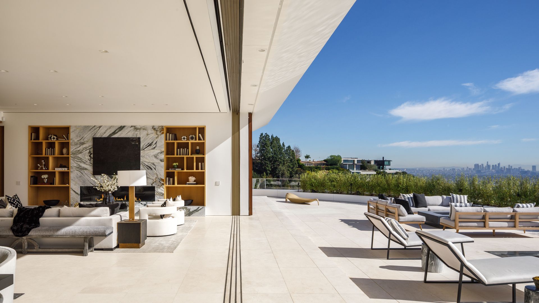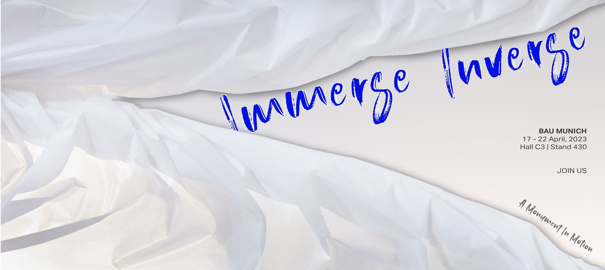
A Monument In Motion
Inverse Immerse transforms the space into a dynamic and engaging art exhibition unlike any other seen before. In the concept developed by OTIIMA, the visitor will be surrounded by expansive glass and clean aesthetic lines, allowing him to become part of the experience and grasp the immaculate motorisations and bespoke features.
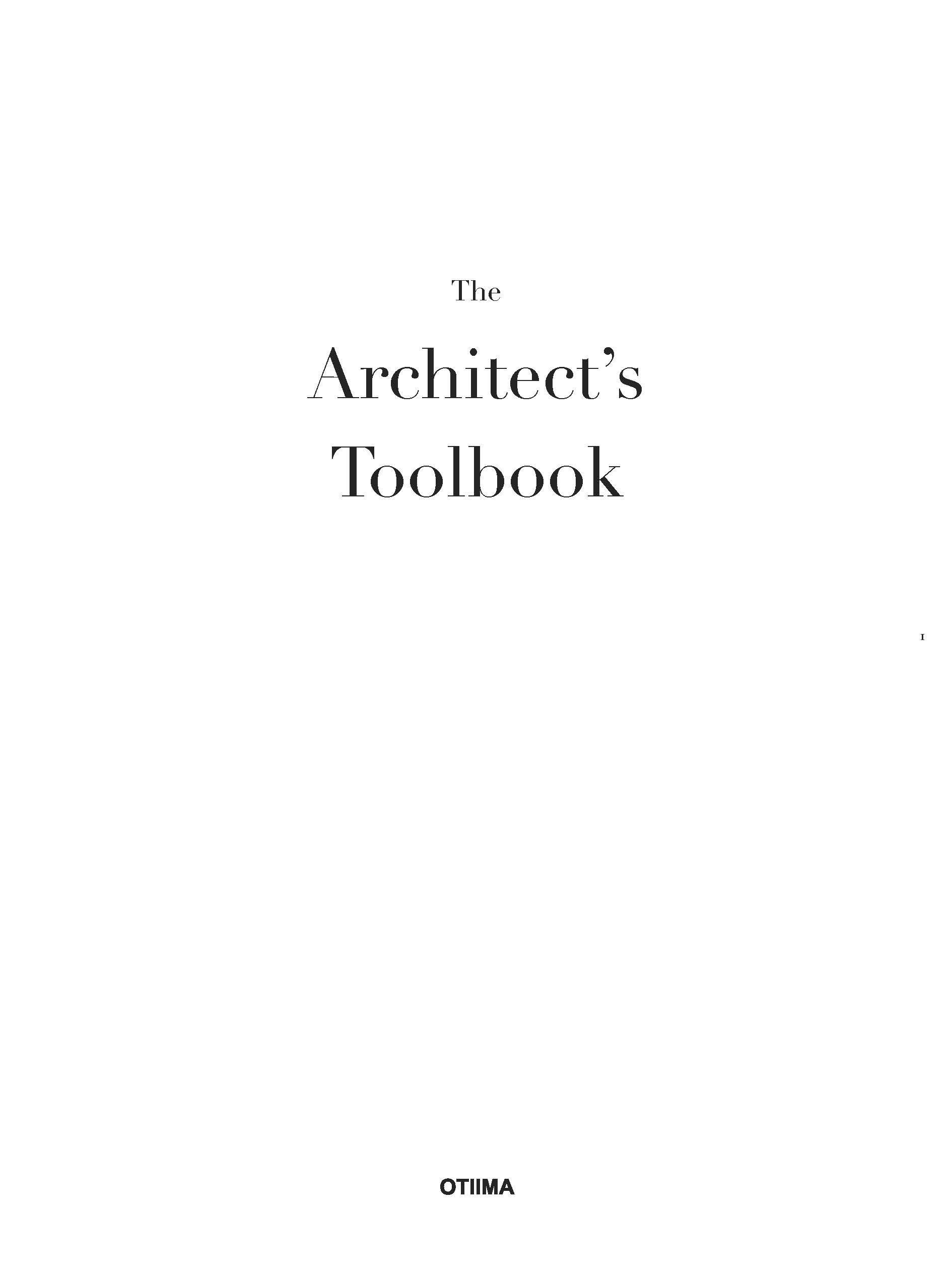
OTIIMA NEW CATALOGUE
Customer Focused
Innovation and technology
Sustainability
Excellence
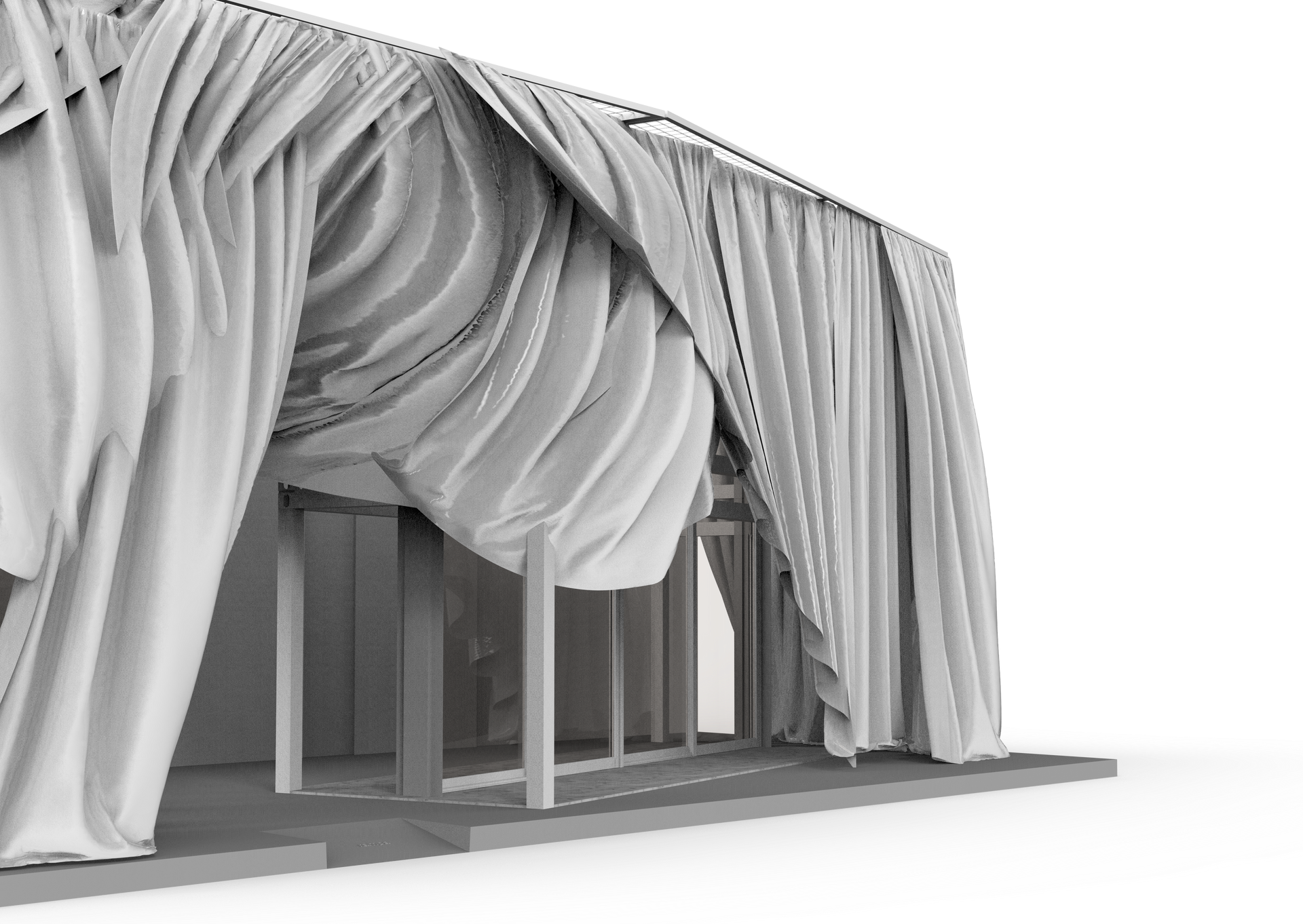
Schedule an appointment
Contact Us
PIVOT
OTIIMA PIVOT system enhances stunning looks and contemporary style in every space.
This system offers clients a broader range of operable door types, often used as an entry door or in a wall of doors. Multiple laminated glass options are available when noise reduction and impact performance are desired.
38 PIVOT uses 38mm (1-1/2”) insulated glass and can accommodate oversized “jumbo” double-pane glass.
54 PIVOT uses 54mm (2-1/8”) insulated glass and can accommodate oversized “jumbo” double or triple-pane glass.
Available configurations include single and multi-panel, inward/outward opening and manually operated or automated pivot doors. Each door type can be mulled to fixed windows or window walls for facade applications.
PLUS
OTIIMA PLUS is the revamp of the classical minimal frame systems. The collected wisdom and experience originated the most sophisticated version of a flushed frame that guarantees high performance and homogeneous aesthetics through the window.
OTIIMA PLUS has been distinguished several times with design awards, honouring the best air and water performance in the market. Along with its highly aesthetic lines, this system stands out in air permeability and resistance to wind loads with superior stability.
OTIIMA PLUS captures all the advantages and versatility of A CLASSIC and takes it one step further. Instead of recessed tracks 10mm (3/8”) below the finished floor as required for 54 CLASSIC, PLUS offers a flush head and sill track.
FUSION
FUSION is a system ultimately merged within the architectural and finishing materials, offering: hidden head, sill and jamb frames. Besides, it is a system that requires no maintenance due to the minimal visible slot, which inhibits leaves or other natural dirt from accumulating in its cavity. The window merges with the building, becoming one.
FUSION stands out as a system entirely built into the finishing materials, as if the window is merged with the building, becoming one. This system incorporates window frames with reinforced binding polyamides and toughened glass, providing superior thermal and structural performance.
FLEX
OTIIMA FLEX system emerged utterly and meticulously as an architectural expression, implying minimal visual frames blended in the plain and straightforward construction appearance without any competition.
Conceived by the renowned architect Carvalho Araujo, OTIIMA FLEX gracefully allows the inclusion of handcrafted steel and wooden frames, providing maximum visual language. FLEX structure optionally allows for a decorative sub-frame in different sizes, which can add character, enhancing the window and making it an essential element of the architectural composition.
DRAIN
OTIIMA DRAIN is the system where the impeccable design of an extra slim comes together with the reference of functionality. The CLASSIC's versatility and flexibility were combined with an ingenious hidden sill design. The removable finish floor offers easy access for future maintenance.
OTIIMA's discreet sill design is notable for using a single slot for each track. This peculiar combination results in an ideal floor frameless glazing solution, perfect for contemporary villas and eccentric architectural high-rise buildings. OTIIMA drain offers a completely built-in system on the finish materials, incorporating a drainage profile channel, able to drain large amounts of rainwater, even in extreme rainfall situations. OTIIMA DRAIN has been Proudly distinguished for its exceptional results in water tightness tests, with an outstanding E1650 class (seven classes above the class 9A), according to EN 12208.
Latest News
