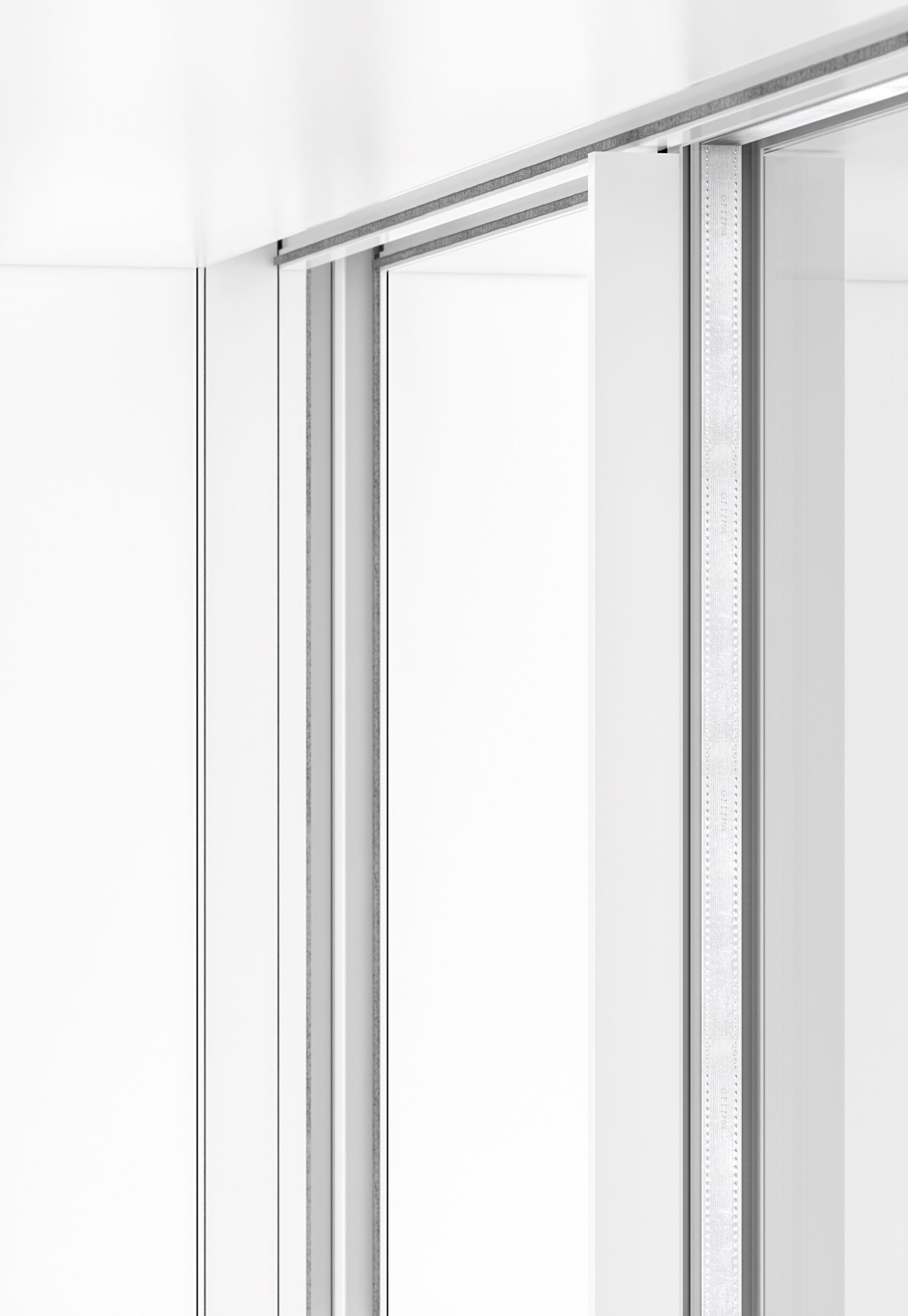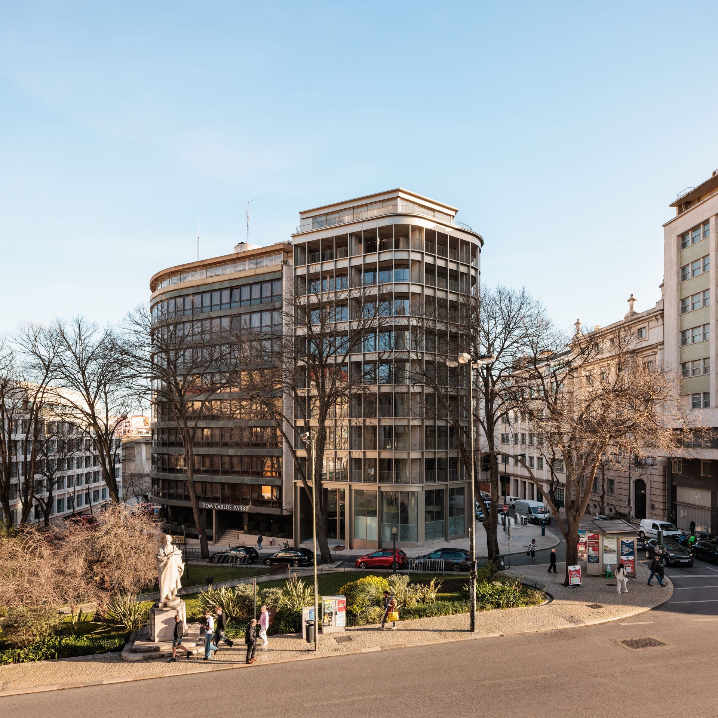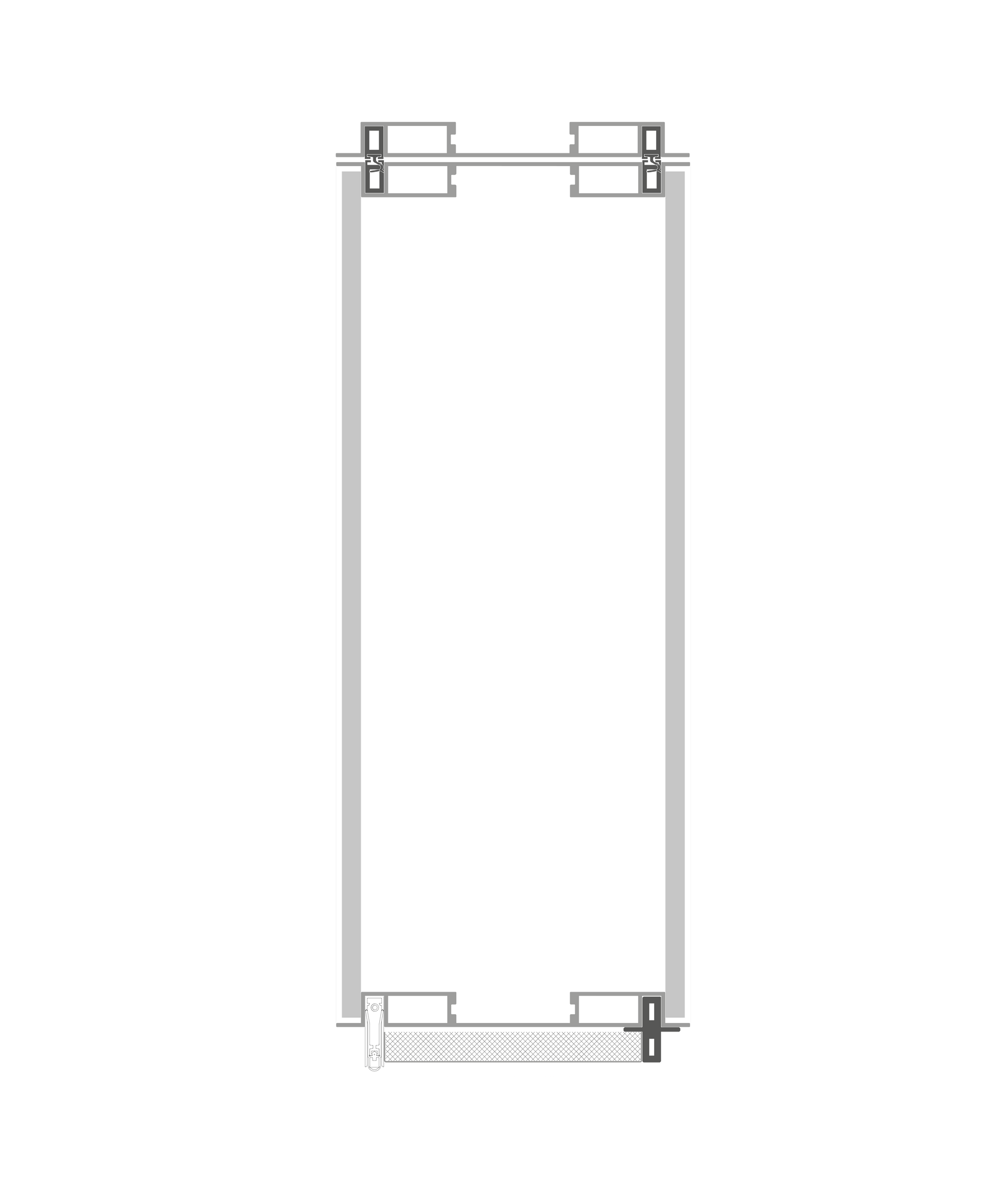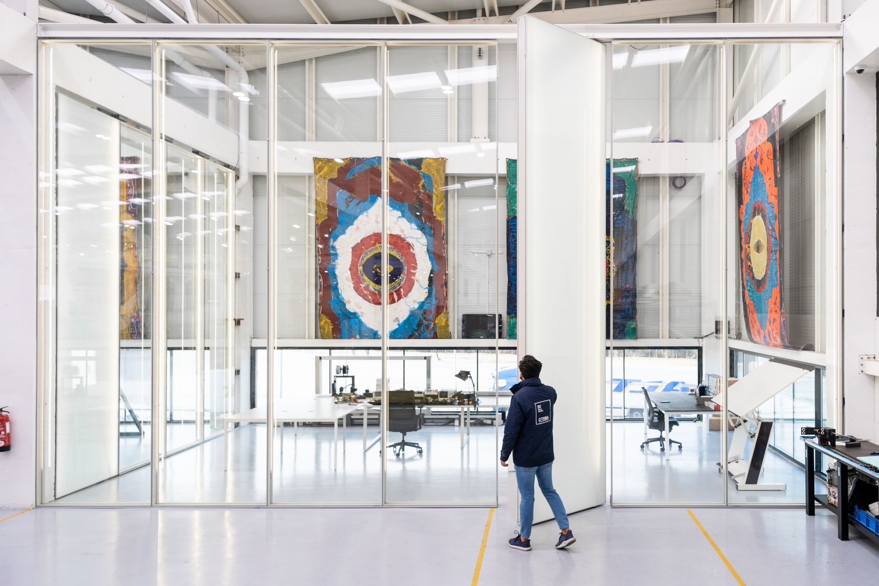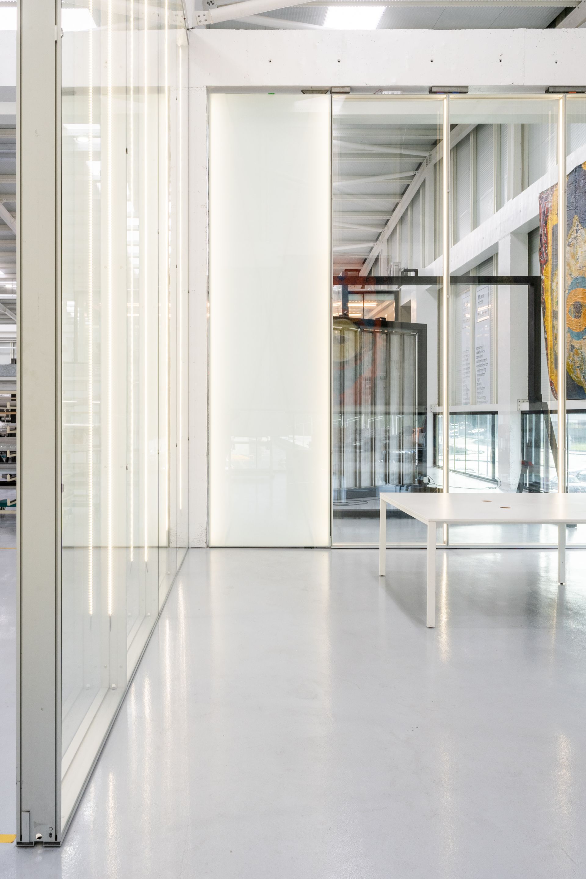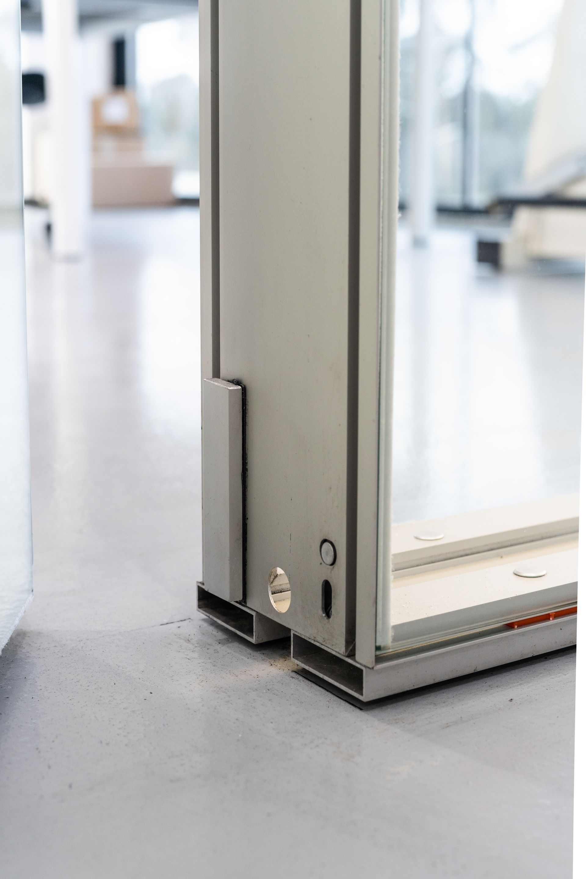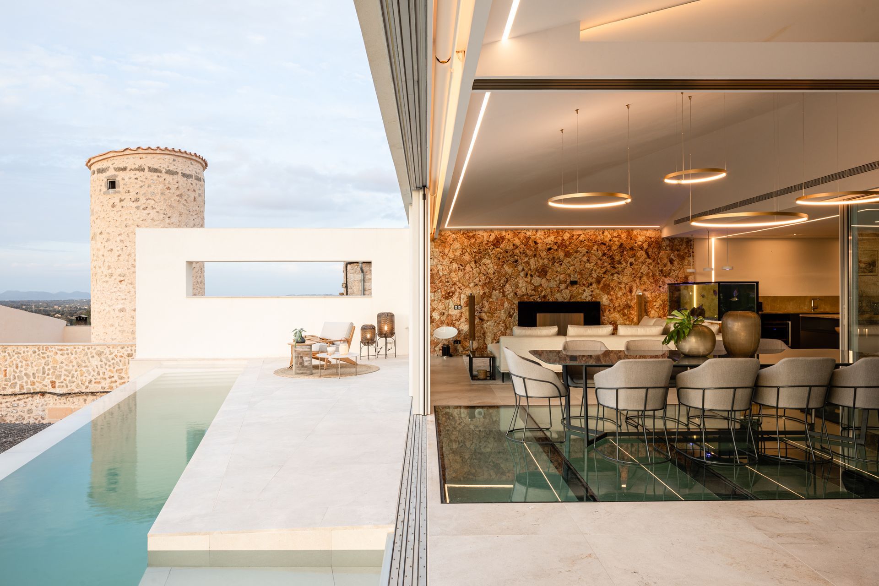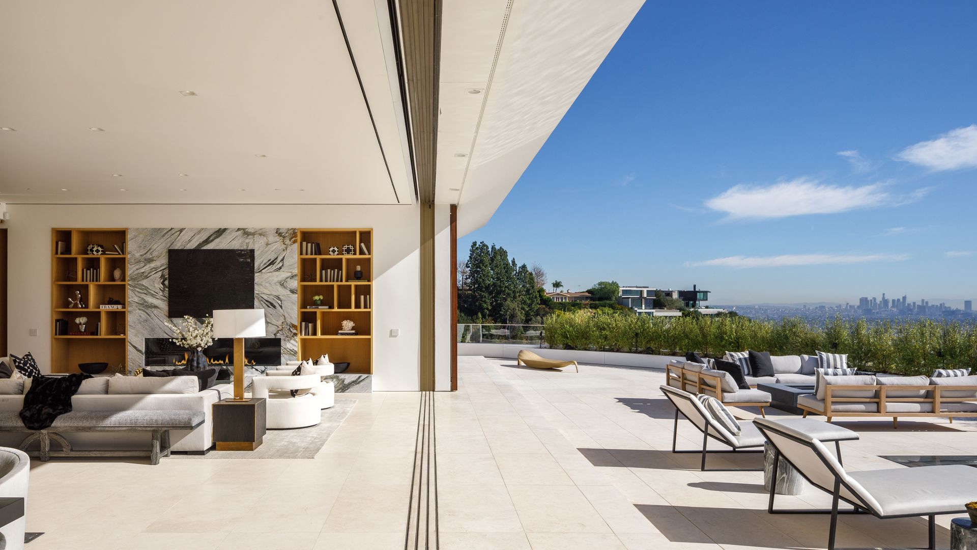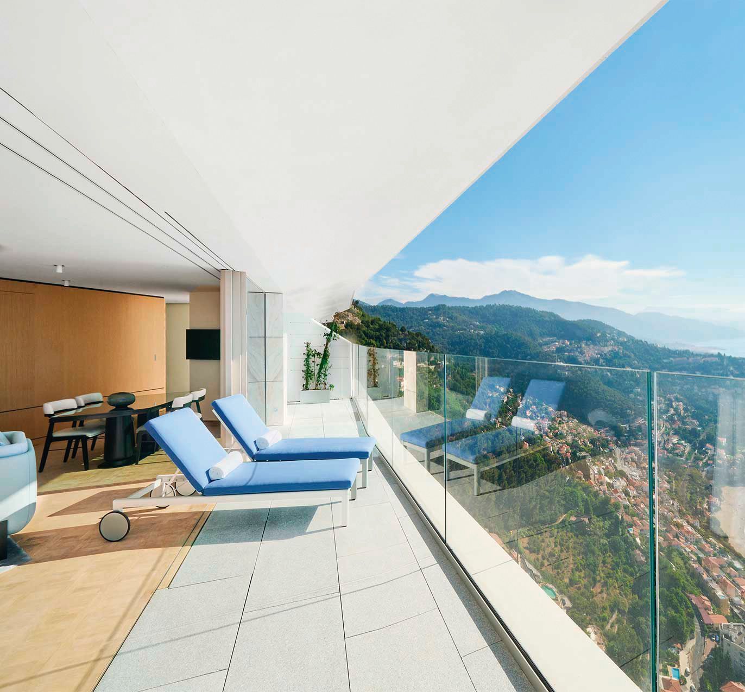OTIIMA
Indoor
OTIIMA (IN)DOOR is yet another design innovation that emerged with the purpose to resolve an architectural lack when it comes to aesthetically compartmentalising interior spaces.
Features
Description
OTIIMA (IN)DOOR system will be composed of extruded aluminium profiles, covered by two surfaces of laminated glass which is ideal for
interior partitions. Designed to allow the greatest variability of modules, this project concept aims to offer a range of possibilities for commercial spaces, offices or laboratories and is versatile in terms of acoustics and design.
Performance
Another feature of OTIIMA (IN)DOOR is the possibility of coating with other materials. The finishing of the perimeter profiles can be customized and easily adaptable to any architectural context. In addition, it is a product of easy maintenance and maximum comfort.
Solutions
This innovation has several important characteristics such as extremely light opening pivot panels and is very easy to handle; the gap interior of the panels can be customized with led lighting (WRGB or monochrome), blackouts or blinds; it is so flexible allowing the combination of fixed panels with opening pivot panels. It can be customized through the combination of transparent glass, translucent and/or coloured glass.
Configurations
This innovative solution allows you to work vertically (as a division of spaces), as well as horizontally, coating ceilings and thus giving continuity to the material.
See more
Recent posts
