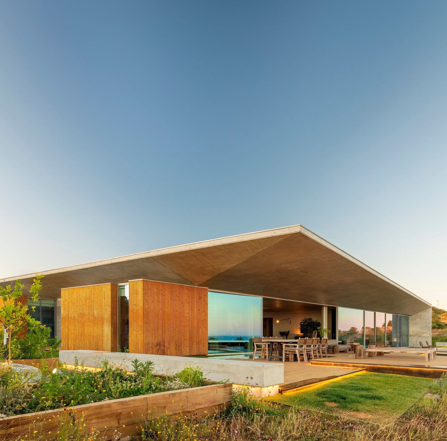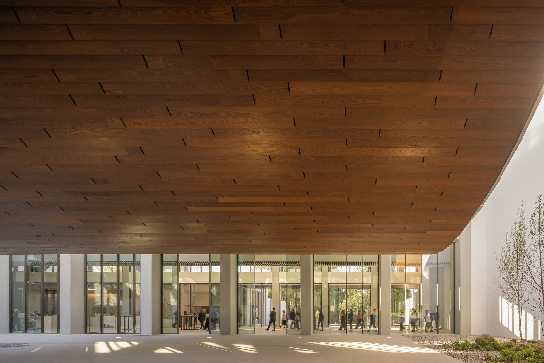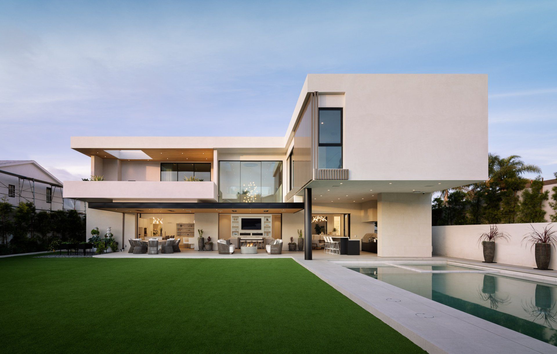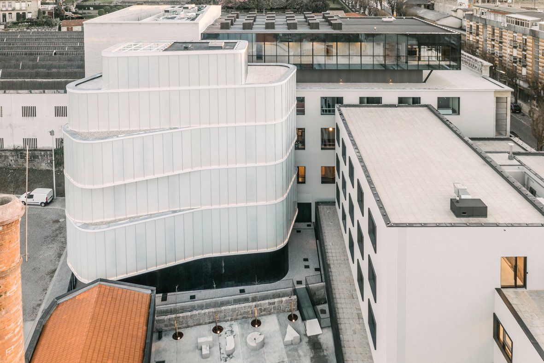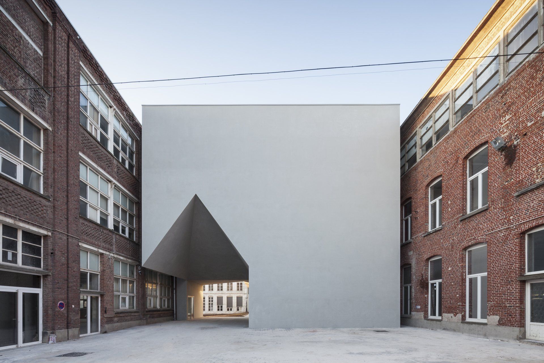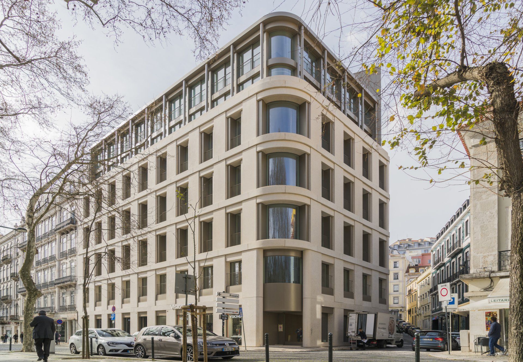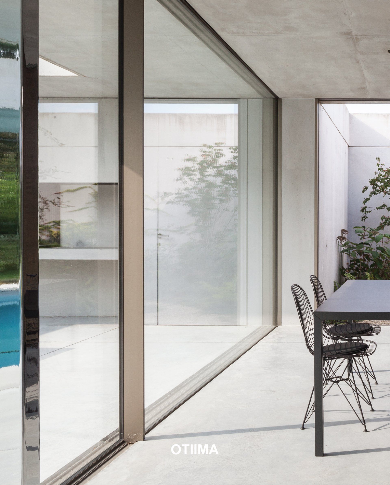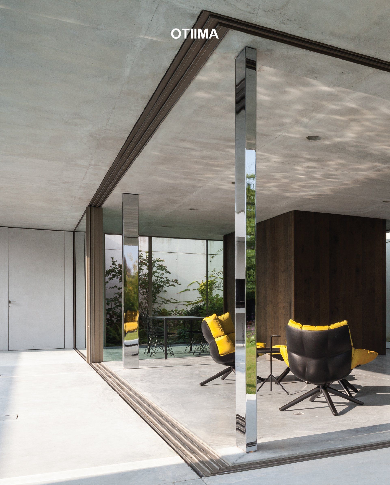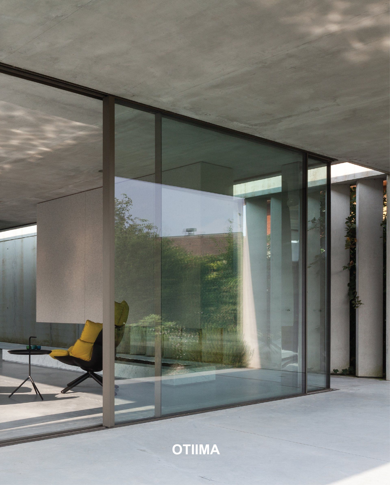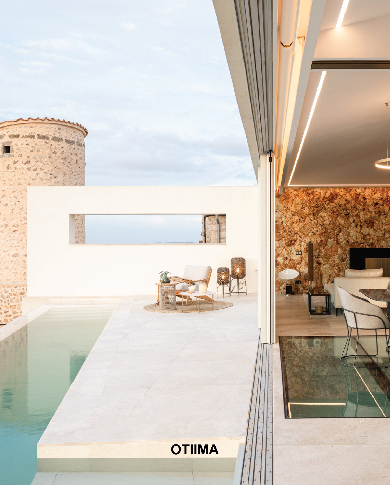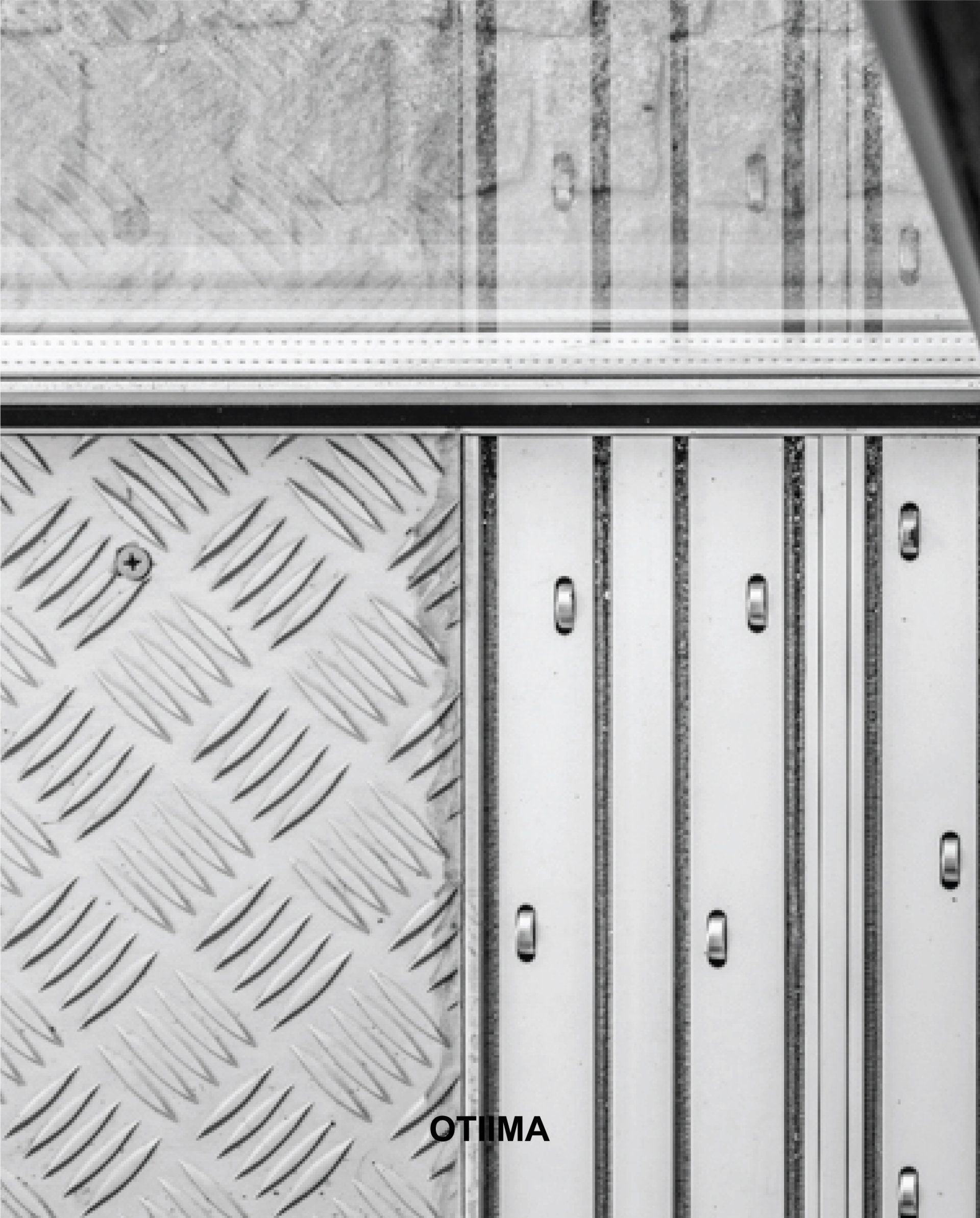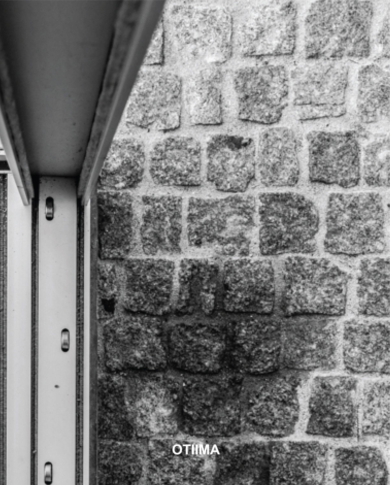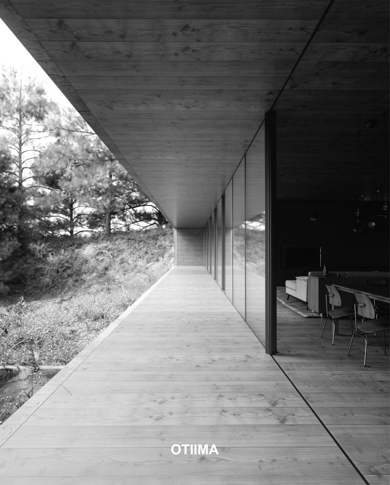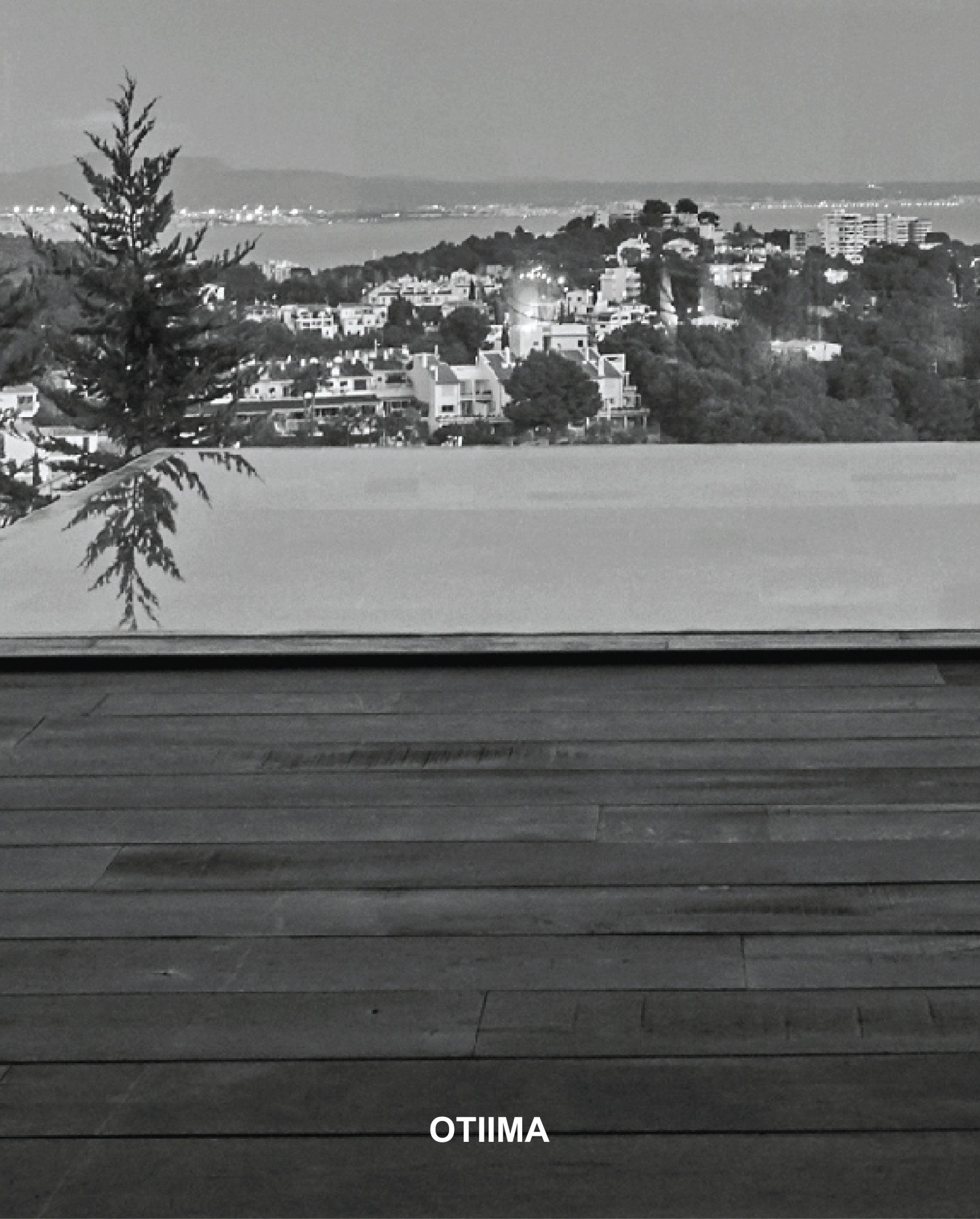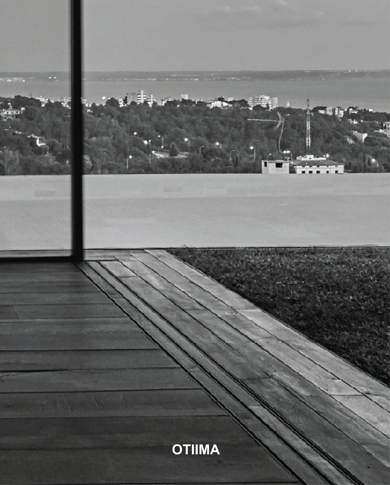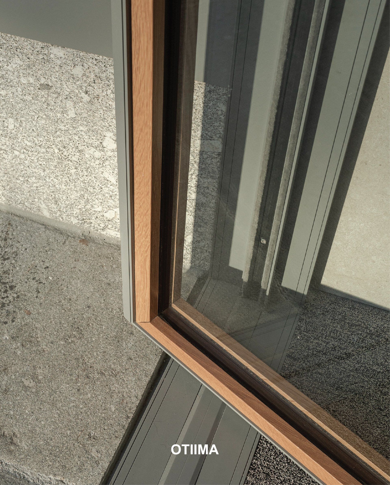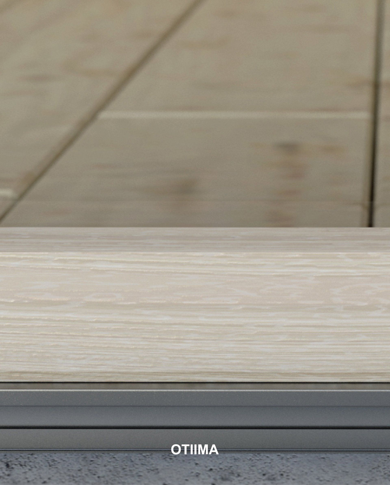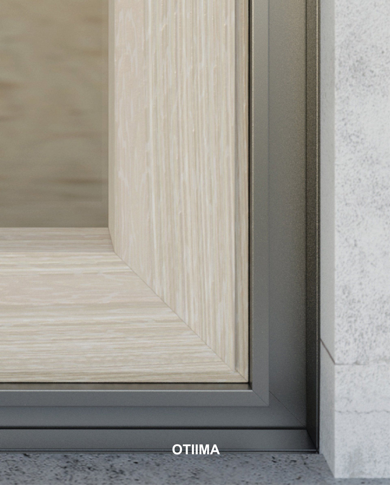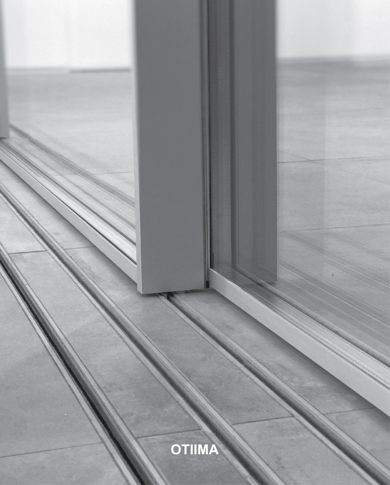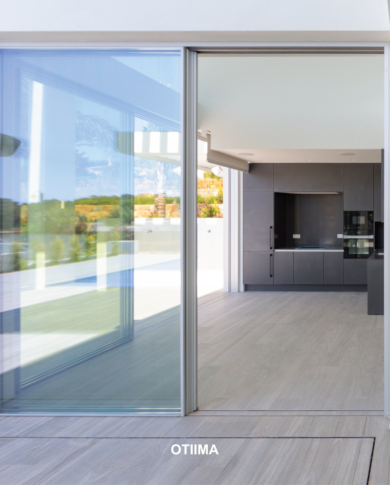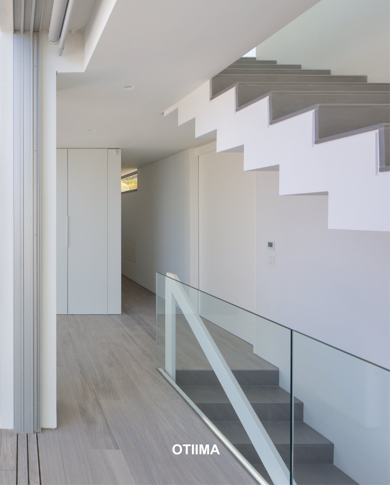un_wrapped
This October, we have a mission to make a gentle
artistic disturbance for a few days.
OTIIMA BATIMAT'22
UN_WRAPPED is how OTIIMA is presented this year. Uncovered, authentic in its entire structure, similar to an iconic and sophisticated watch mechanism, every visitor will have the opportunity to observe not only the aesthetic lines and impeccable functionality of its systems but for those who are more attentive will have the opportunity to look at the hours, the dedication and passion of every metal smith and every idea and sketch of brand’s designers and engineers.
UN_WRAPPED will transparently present the advanced Fusion 1.0 system, the trademark of OTIIMA, the perfect representation of the natural unification between interior and exterior.
The details will be numerous so that each visitor will be able to "paint" and visualize their unique window. Because it is the promise of the BRAND: To enable a new window for every house, for every building and every space.
The Trademark FUSION 1.0 with a classic handle featuring synchronized motorizations, come together in the STAND F 032 at HALL 6, with the promise to make a gentle artistic disturbance for a few days.
Schedule an appointment
Contact Us
Customer Focused
Innovation and technology
Sustainability
Excellence
CLASSIC
A standard system, with excellent performance levels.
The system uses a toughened glass that allows a superior resistance, with large surfaces. Exclusive sliding system with vertical stainless-steel bearings, for smooth, effortless manual opening.
Vertical 20mm thick profiles prepared for superior thermal, water and air permeability performances, as well as strong wind-load resistance.
PLUS
Achievement of excellent continuity between the interior and the exterior.
OTIIMA offers an outstanding performance in water tightness, air permeability and resistance to wind loads, achieving the best results in the concurrent market, with the PLUS system.
FUSION
FUSION is a system that is completely merged within the architectural and finishing materials, offering: hidden head, sill and jamb frames. Besides, it is a system that requires no maintenance due to the minimal visible slot, that inhibit leafs or other natural dirt to accumulate on its cavity. The window totally merges with the building, becoming one.
FUSION stands out as a system which is completely built into the finishing materials, as if the window is merged with the building, becoming one. This system incorporates the window frames with reinforced binding polyamides and toughened glass, providing superior thermal and
structural performance.
FLEX
FLEX frame optionally allows for the inclusion of a decorative wooden sub-frame in different sizes, which can add character, enhancing the window and making it an essential element of the architectural composition.
DRAIN
With 20mm thick vertical interlocks, includes a drainage profile channel, that has the ability to drain large amounts of rainwater, even in extreme rainfall situations.
This complementary system is available for large urfaces per glazed panel, and does not compromise the water tightness performance levels, air permeability, wind-load resistance and thermal insulation.
OTIIMA DRAIN is designed with an exclusive sliding system with vertical stainless-steel bearings, for a smooth and effortless manual opening.
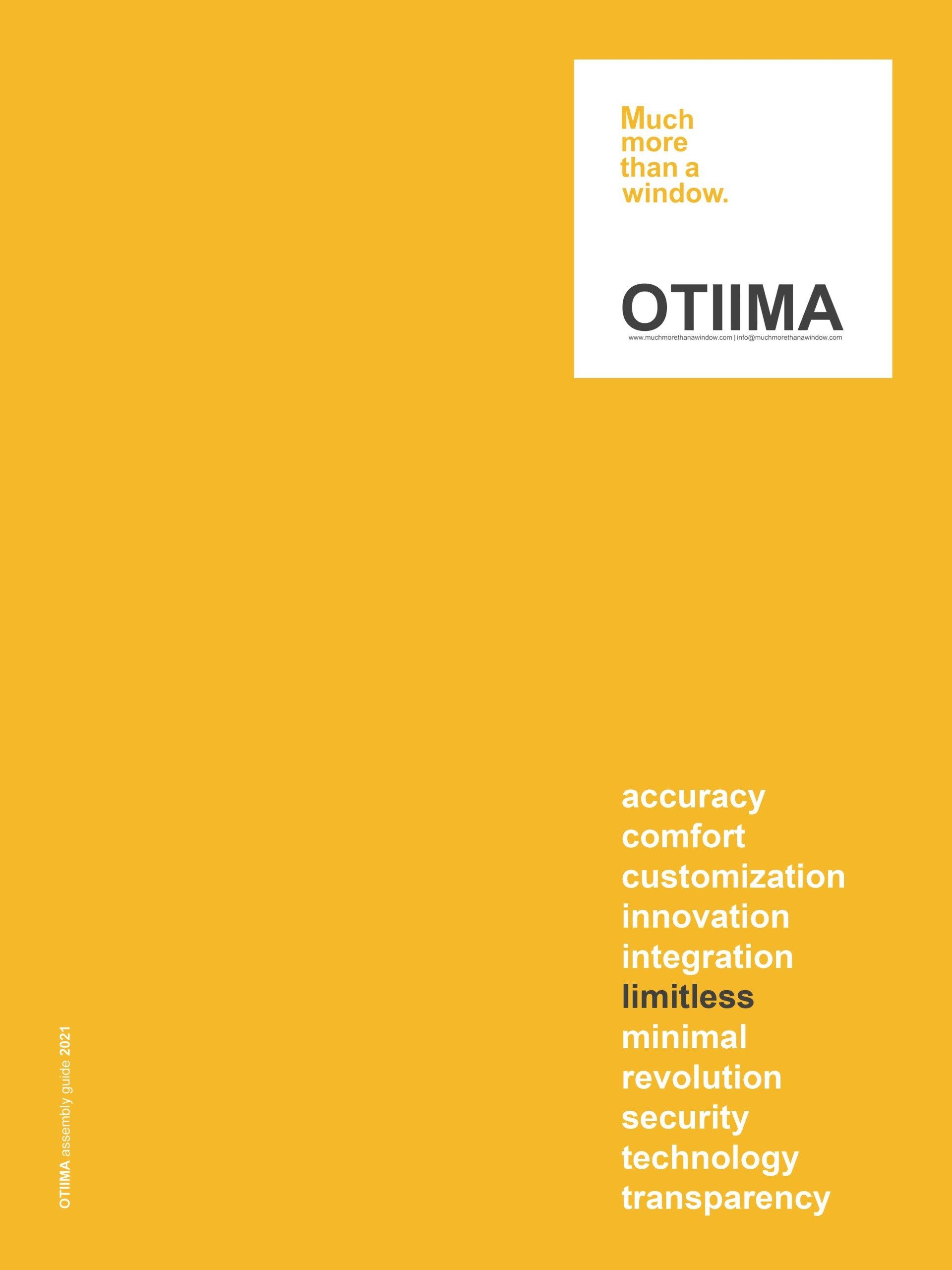
OTIIMA CATALOGUE
Latest News
