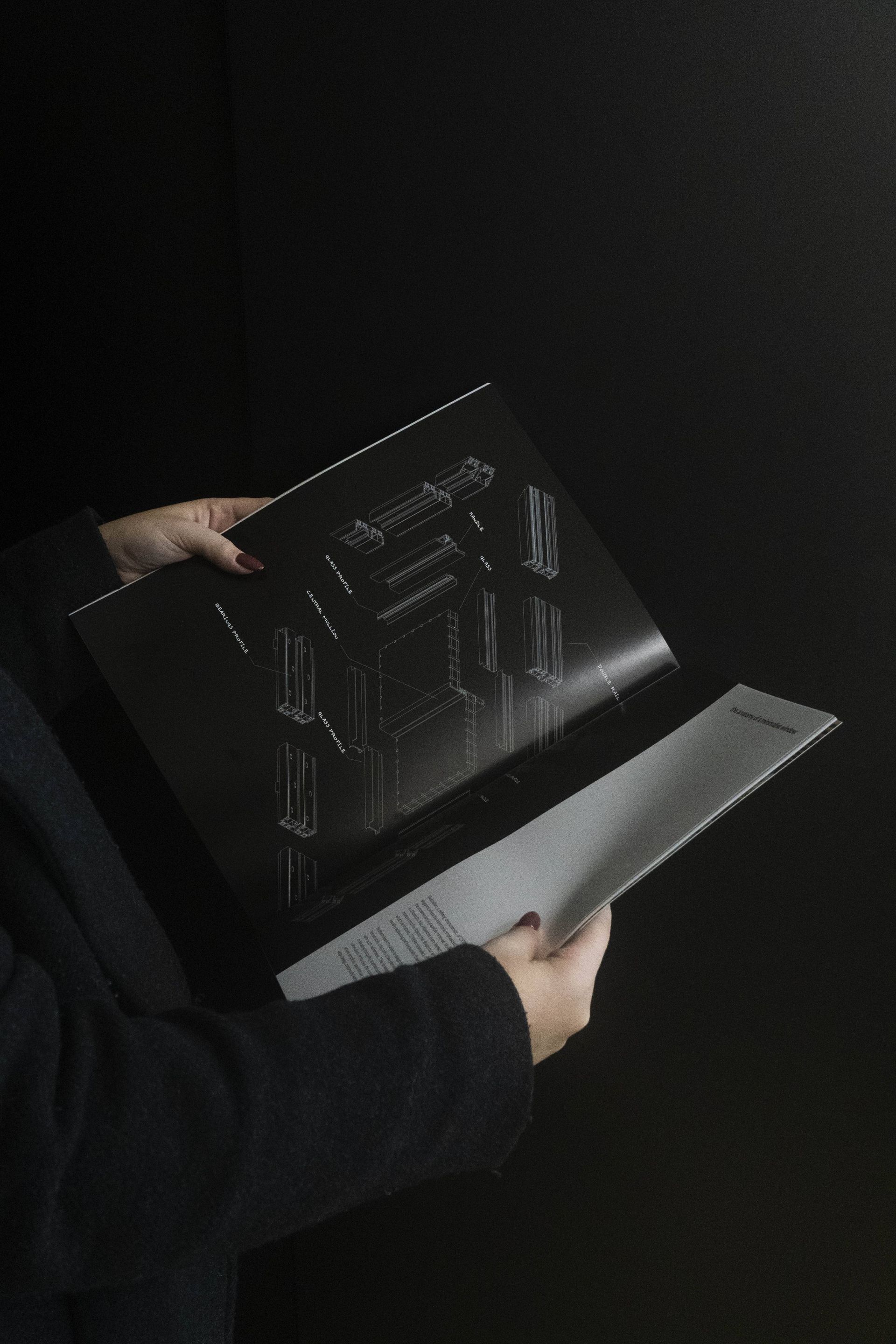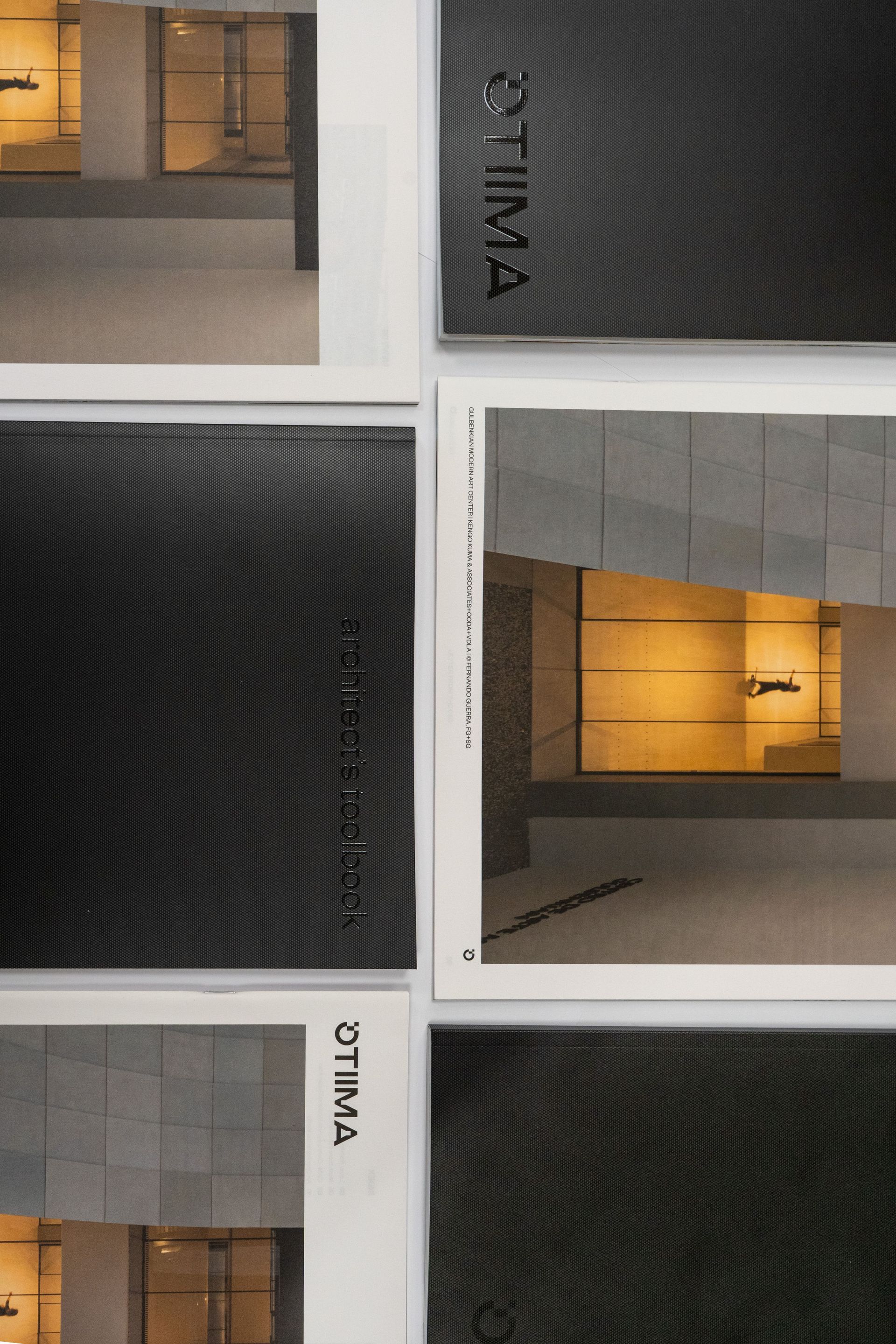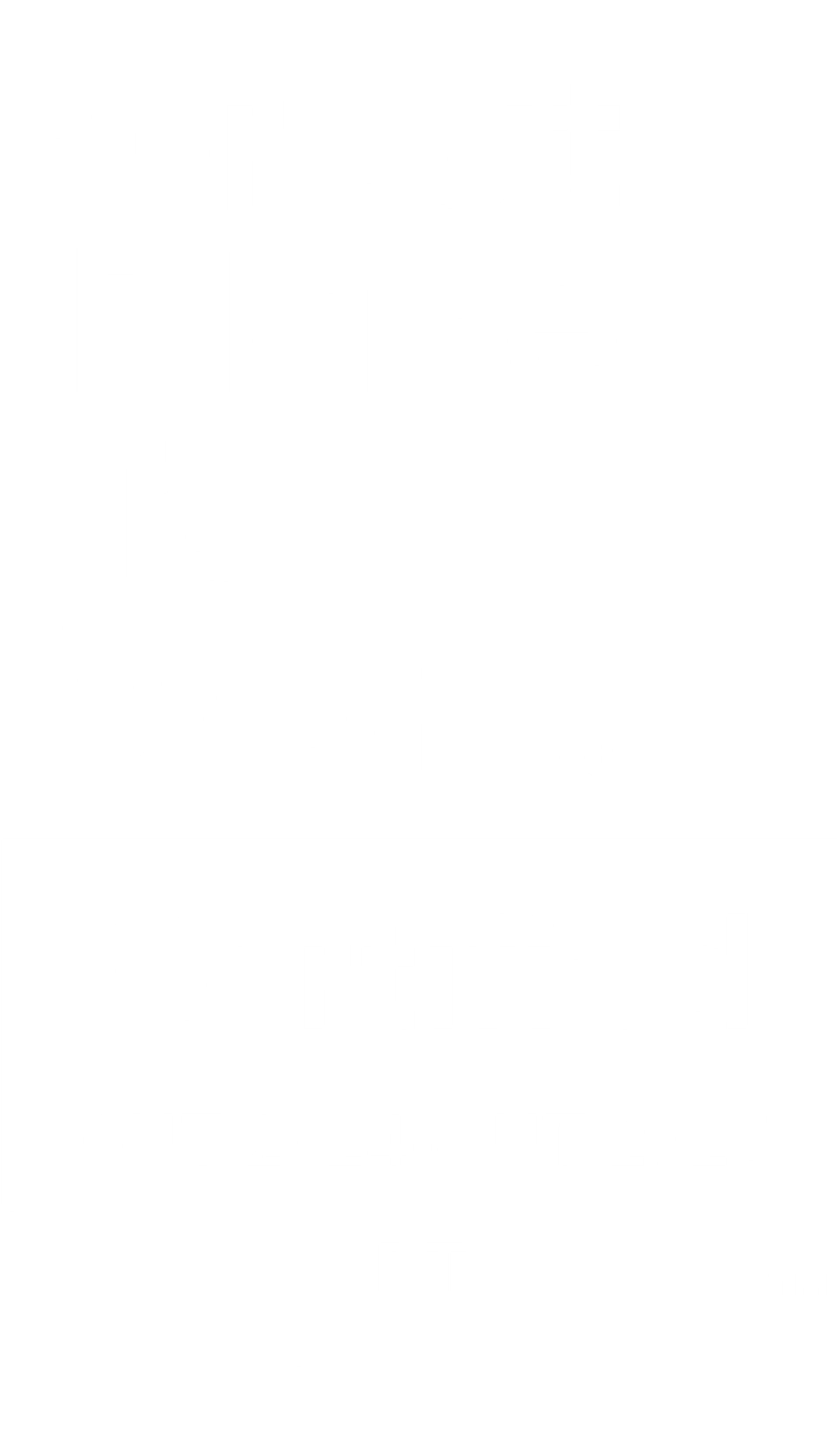OTIIMA JOURNAL & ARCHITECT'S TOOLBOOK
Architecture, Innovation, and Design.
Now in Print.
A compilation of architectural projects, cutting-edge solutions, and design insights- now available in an exclusive print edition.
Limited edition. Reserve your copy now.
AN EXCLUSIVE PREVIEW
Explore a collection of innovative projects, technical advancements, and minimalist design solutions brought to life by OTIIMA. Printed on premium materials, this edition is designed for architects, designers, and those who value authenticity in every detail.
. New projects for inspiration
. New architectural solutions and technical details.
. Articles by renowned architects
. Exclusive interviews
. Calendar of architecture, art, and design events not to be missed this year.
REQUEST YOUR FREE COPY
Fill out the form below to receive your printed edition.
OTIIMA Journal & Architect's Toolbook
LATEST NEWS & EVENTS
Inside OTIIMA
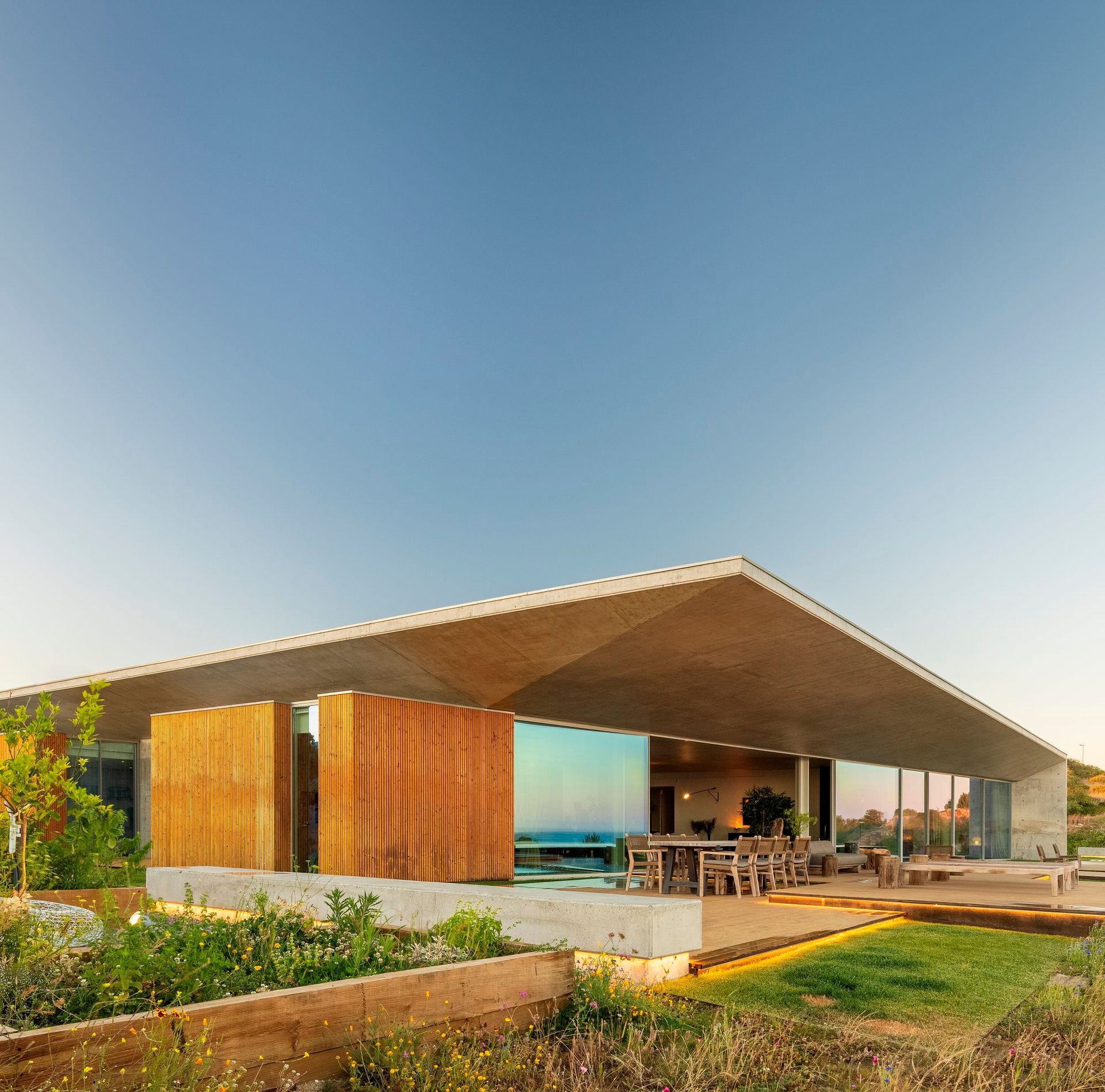
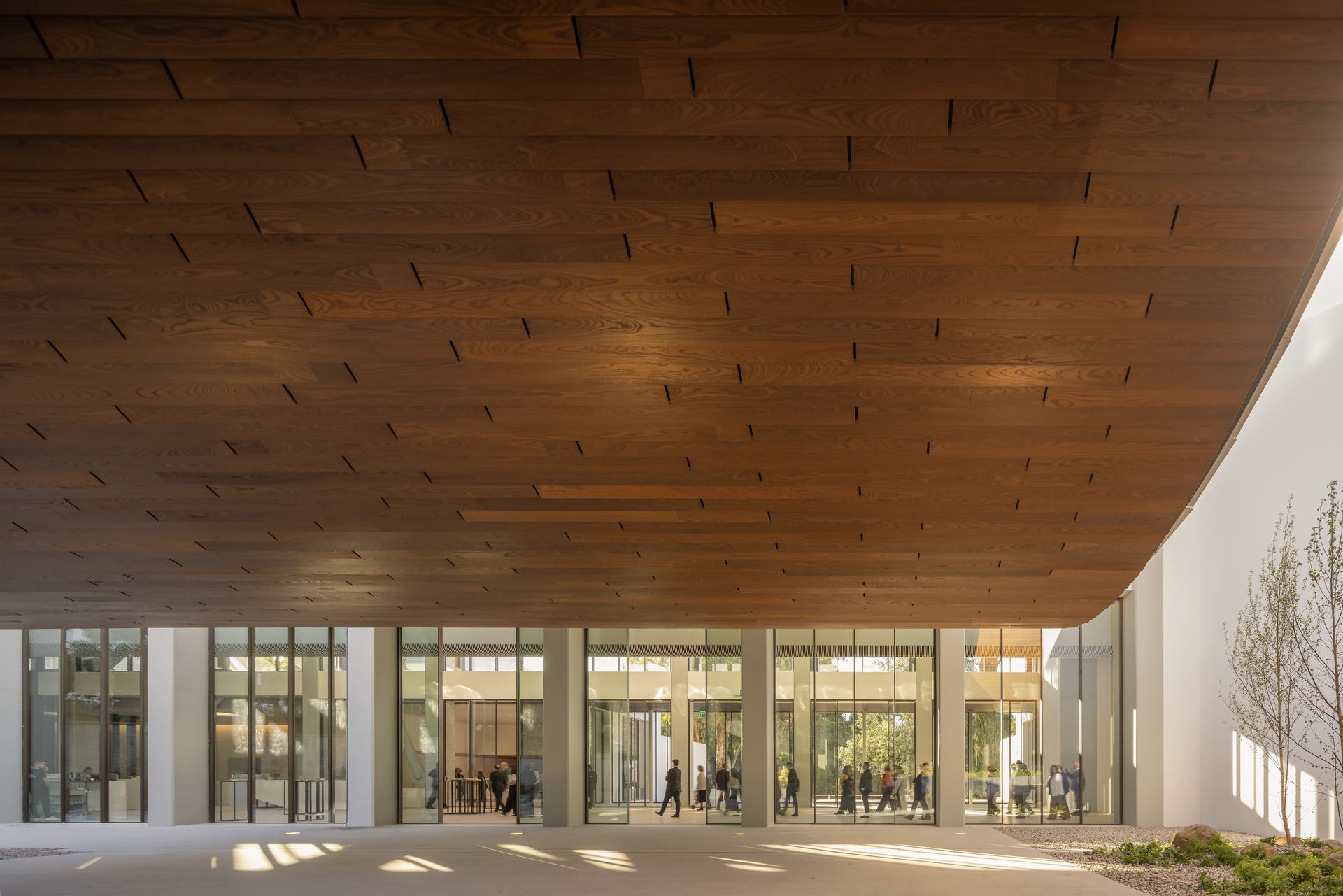

STAY IN THE KNOW!
Sign up and be the first to receive exclusive updates on product launches, inspiring projects, special events, and more.
Delivered straight to your inbox every month.



