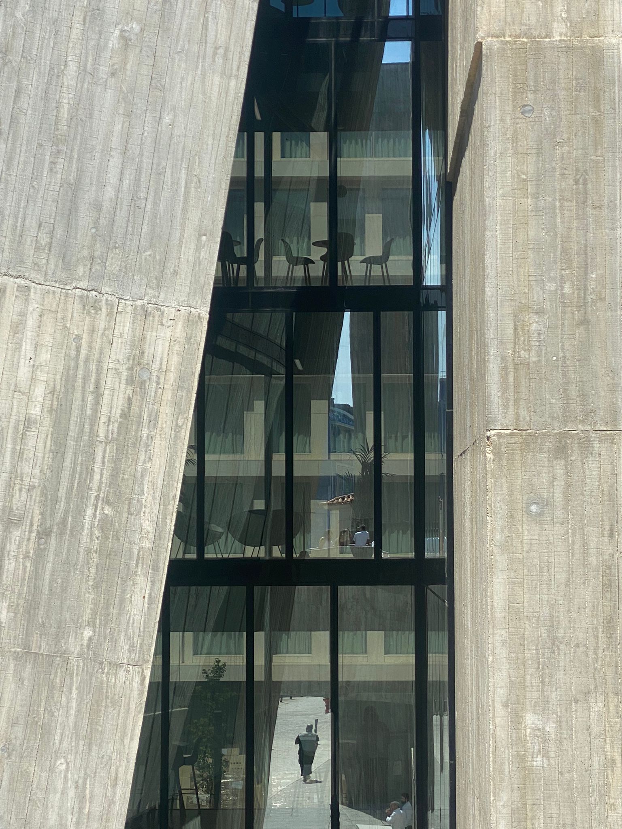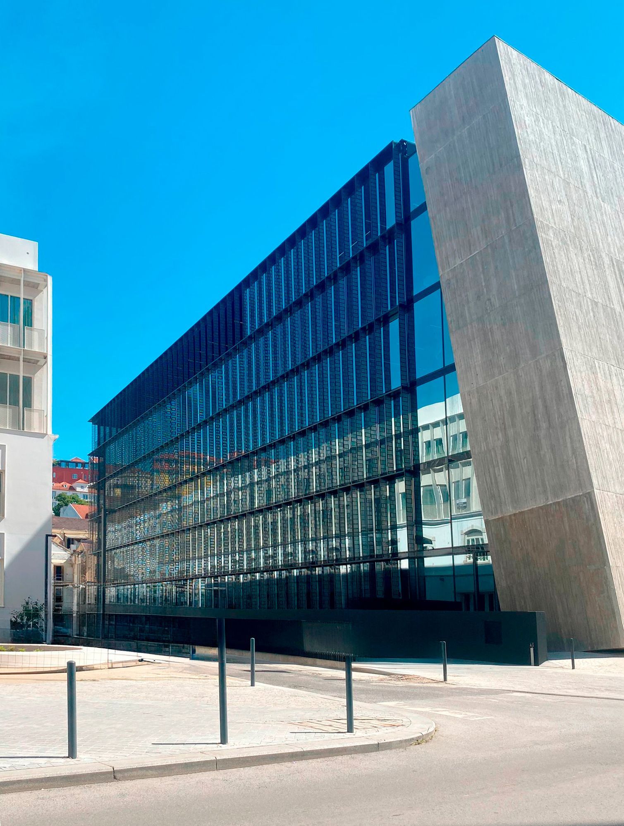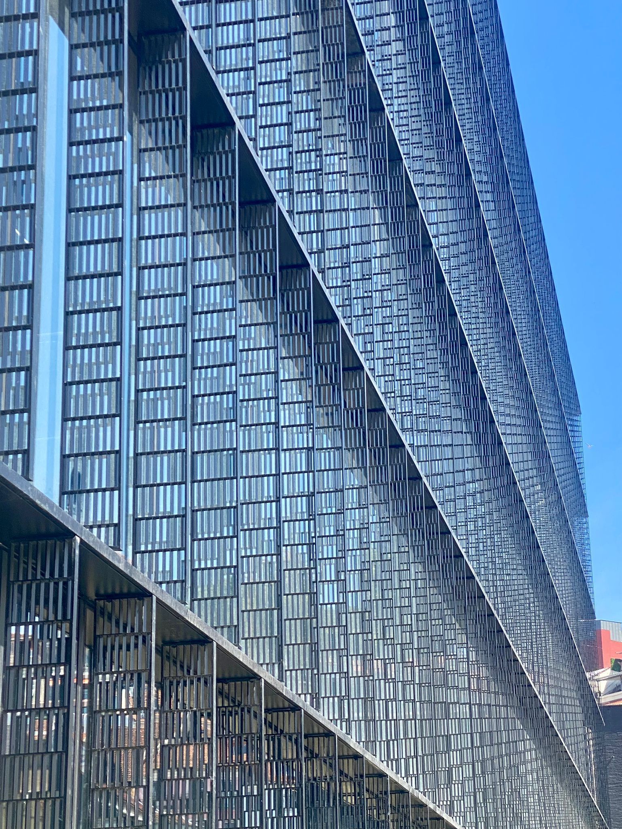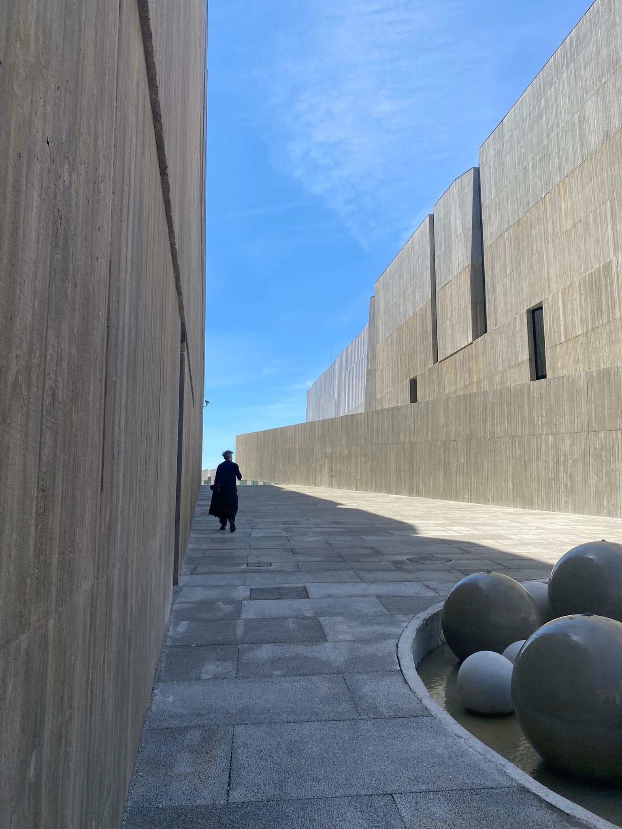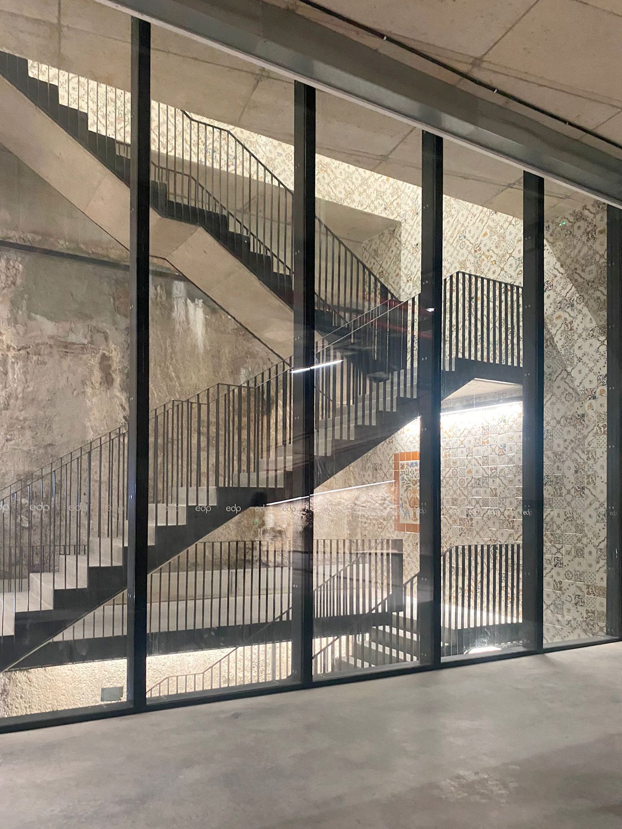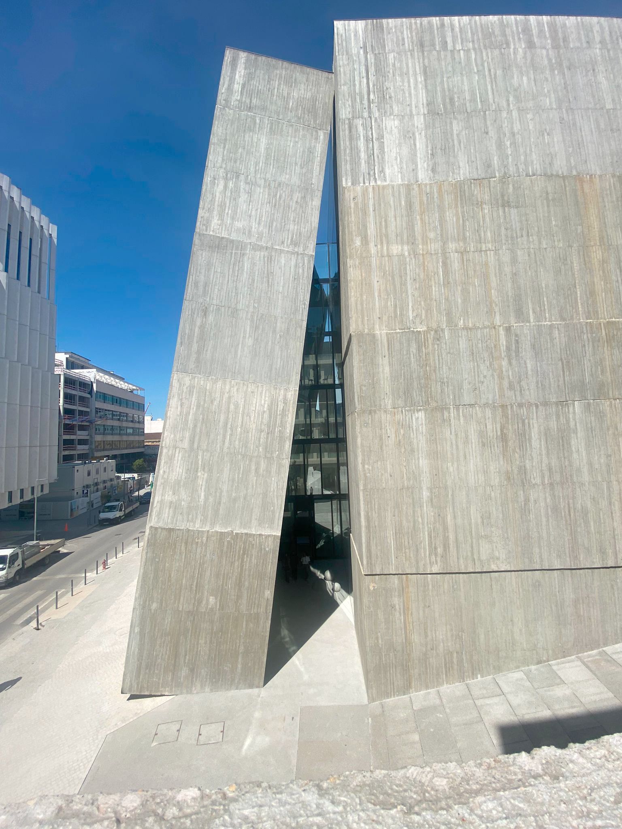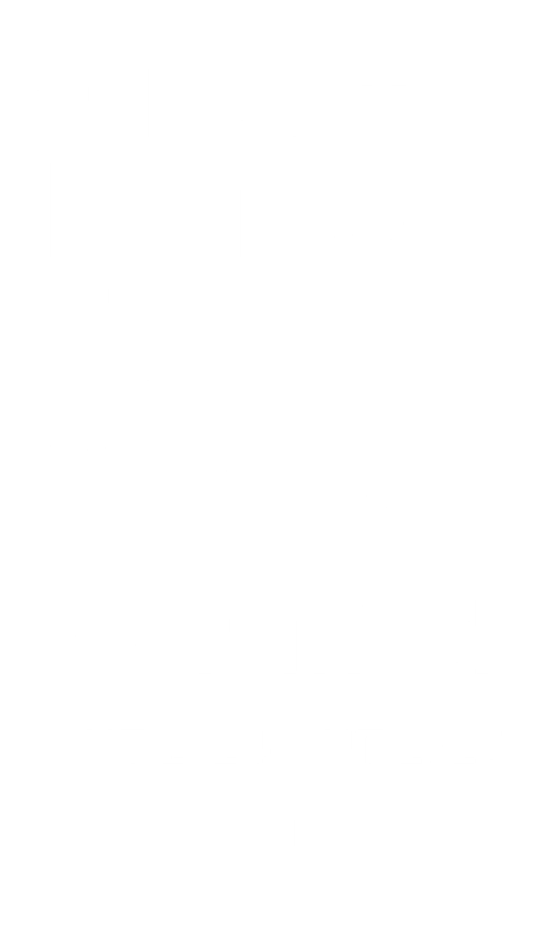Welcome to OTIIMA at ZAK World of Façades 2024
Explore the Future
of Facade Innovation
153rd Edition – Zak World of Façades Portugal,
June 20, 2024, Congress Centre, Lisbon
ABOUT THE EVENT
ZAK World of Façades
Zak World of Façades is a world-renowned conference series focused on facade design and engineering. To date, more than 140 editions have been successfully organized, attracting more than 45,000 participants worldwide. The one-day conference has been held in 40 countries, including the Middle East, South Asia, Southeast Asia, East Asia, Europe, Australasia and North America.
The upcoming event, which marks the 153rd edition worldwide and the 1st edition in Portugal, will focus on sustainable innovation and address the challenges facing the construction industry related to the building envelope. Attendees will have the opportunity to discover the latest products and trends from renowned industry leaders.
Learn
Unique opportunity to enhance knowledge and skills on key subjects pertaining to building envelope design, engineering, fabrication and installation from domain experts from the complete value chain of the AEC industry.
Connect
Exemplary platform to network with developers, architects, façade engineers, contractors, building specifiers and manufacturers while getting to see and understand some of the new technologies and solutions available for façades.
Innovate
The forum pushes creativity and challenges solution providers to innovate while bring out the best services and products in line with the expectations designers and beyond to construct safe and sustainable building façades.
The New EDP Headquarters II Project: Concept, Design and Execution
The New EDP Headquarters II is a pioneering example of sustainable architecture, combining cutting-edge design with innovative construction techniques. Our panel will explore the comprehensive journey of this project, from initial concept to final execution. Discover how we integrated advanced technologies and sustainable practices to create a workspace that not only meets, but exceeds modern architectural standards.
Join us as we delve into the intricacies of this landmark project with insights from industry leaders. Learn about the challenges faced, the solutions implemented, and the visionary design principles that guided the development of New EDP Headquarters II. This panel will explore the future of sustainable architecture and innovative facades.
SPEAKERS & PANELISTS
Meet our Experts
UNLOCK THE FUTURE OF FACADE DESIGN
What Awaits You at ZWF 2024
01 Insightful Panel Discussions
Join us for an exclusive panel on "The New EDP Headquarters II Project: Concept, Design, and Execution," where industry leaders will delve into the innovative approaches and sustainable practices that make this project a landmark in modern architecture.
02 Networking Opportunities
Connect with professionals from architecture, engineering, design, and construction. ZAK Façades 2024 provides a unique platform for networking with industry leaders, fostering collaboration and the exchange of ideas.
03 Cutting-Edge Innovations
Discover the latest trends and advancements in facade design and sustainable architecture. Explore how OTIIMA is pushing the boundaries of what's possible, integrating technology and sustainability into our projects.
04 Exclusive Insights
Get an inside look at the New EDP Headquarters II, a pioneering project in sustainable architecture. Learn about the concept, design, and execution phases, and see how we're setting new standards in the industry.
05 Interactive Q&A Sessions
Engage with our speakers during interactive Q&A sessions. This is your chance to ask questions, share your thoughts, and learn directly from the experts shaping the future of architecture and facade design.
06 Comprehensive Event Experience
Expect a well-organized, insightful, and engaging event that provides comprehensive coverage of the latest in facade design and sustainable architecture. From detailed presentations to interactive discussions, ZAK Façades 2024 promises to be an enlightening experience.
Previous world edition of ZWF
NEED HELP?
Frequently Asked Questions
Event Registration
Register below to attend in person. All registrations are subject to validation by ZWF team.
LATEST NEWS & EVENTS
Inside OTIIMA
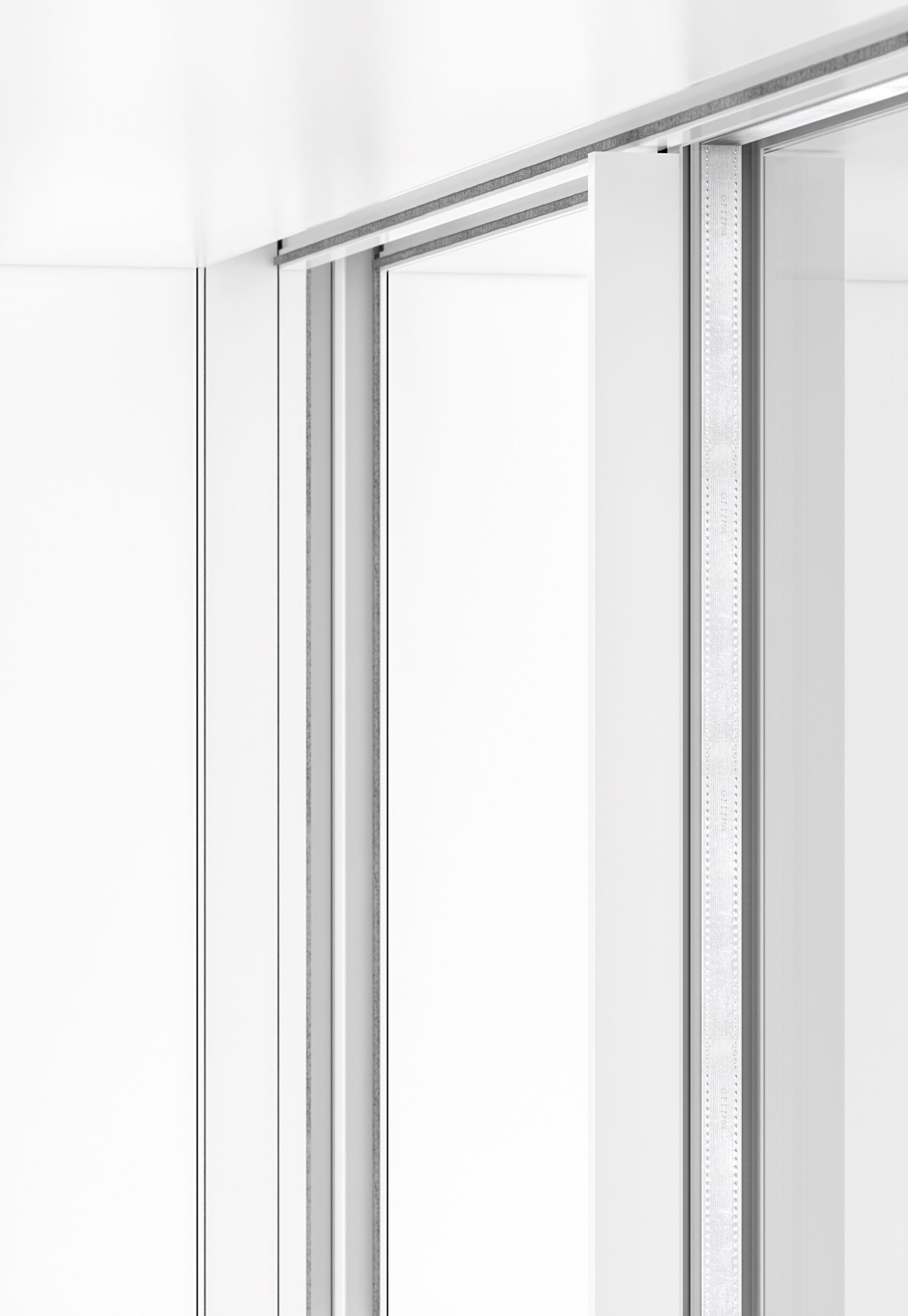
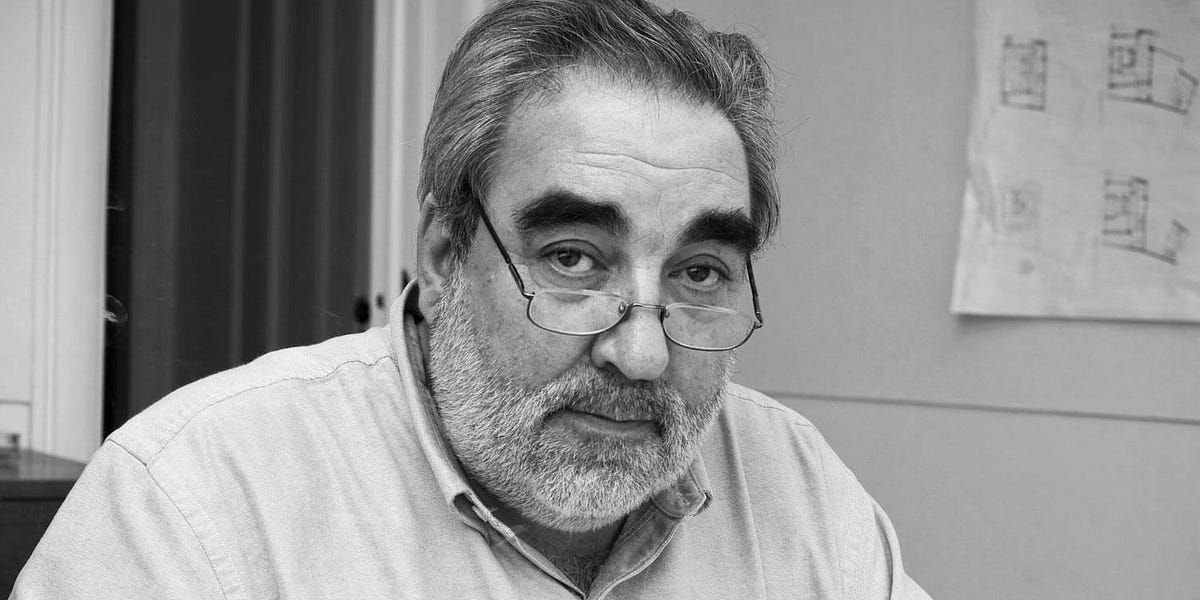
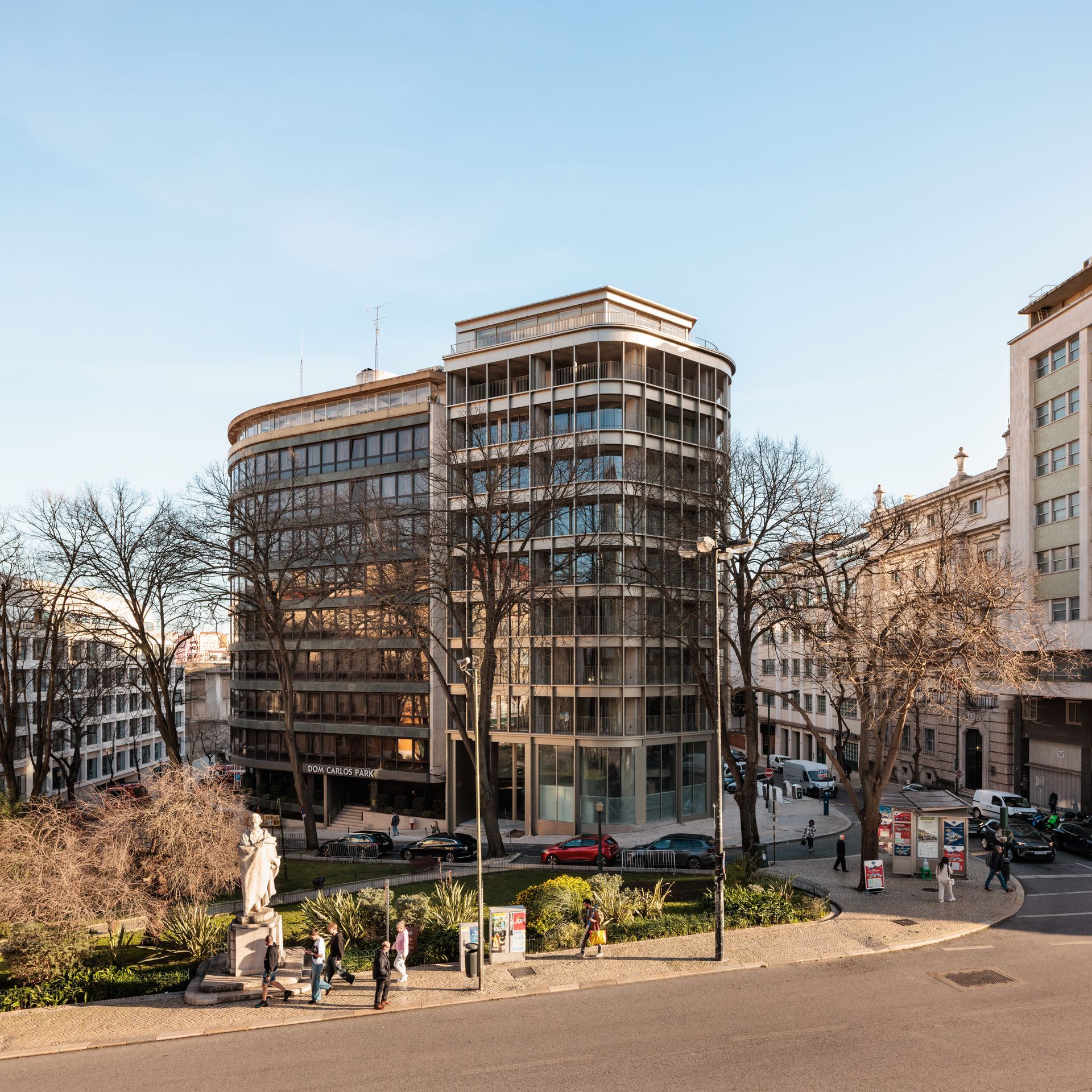
Don't miss a thing!
Sign up now and be the first to know about our new products, events, and exclusive content!



