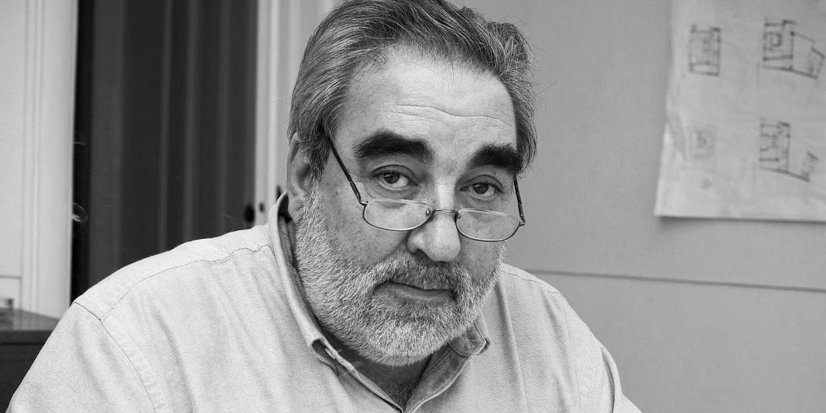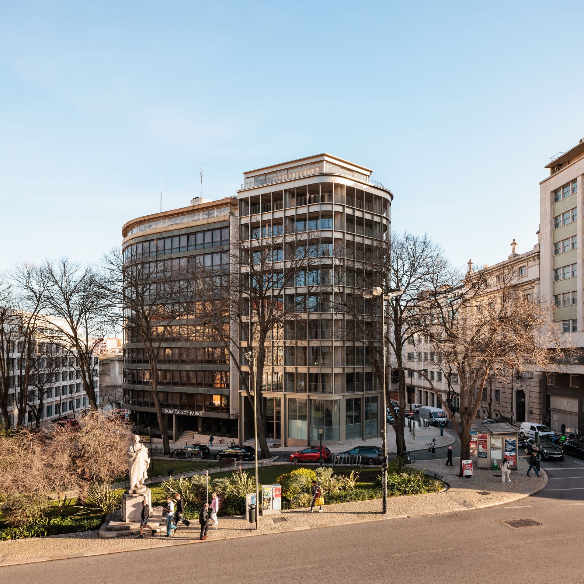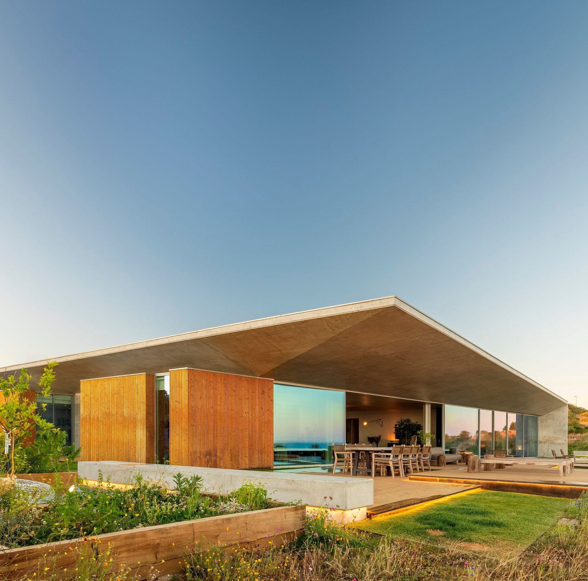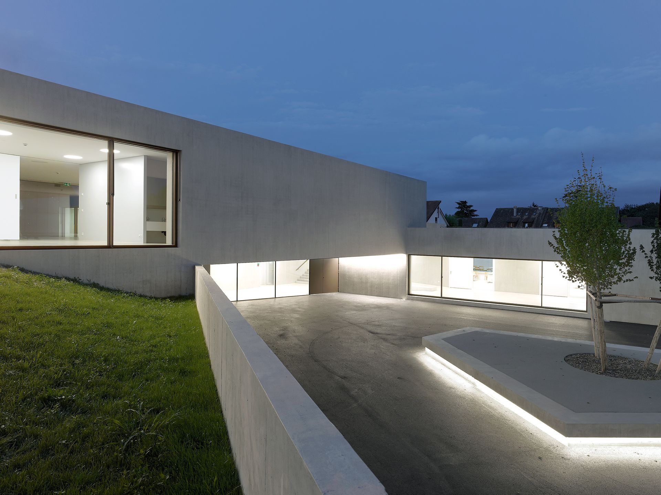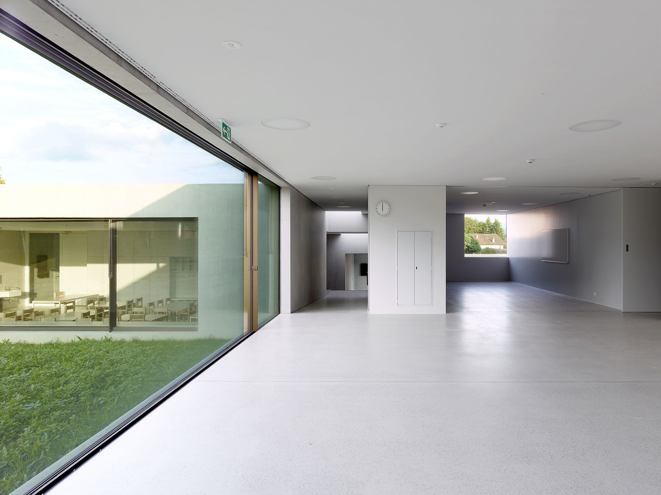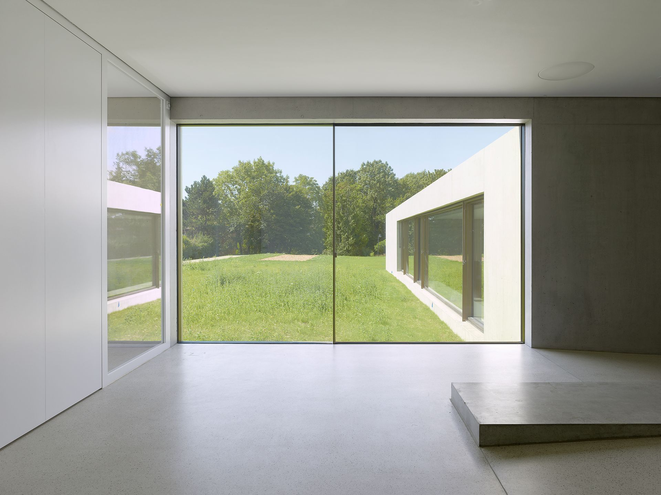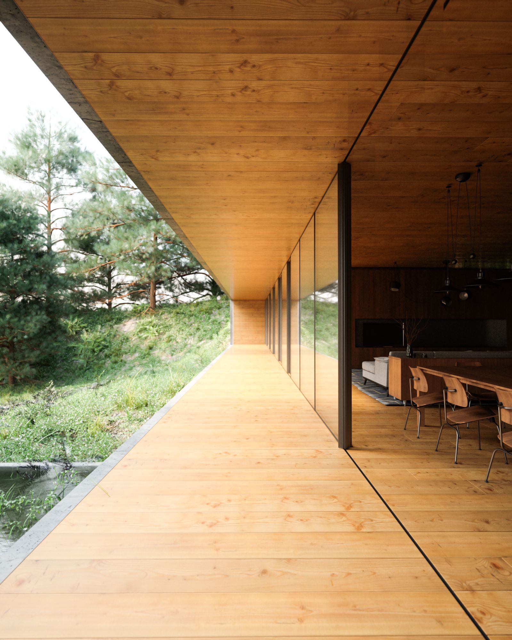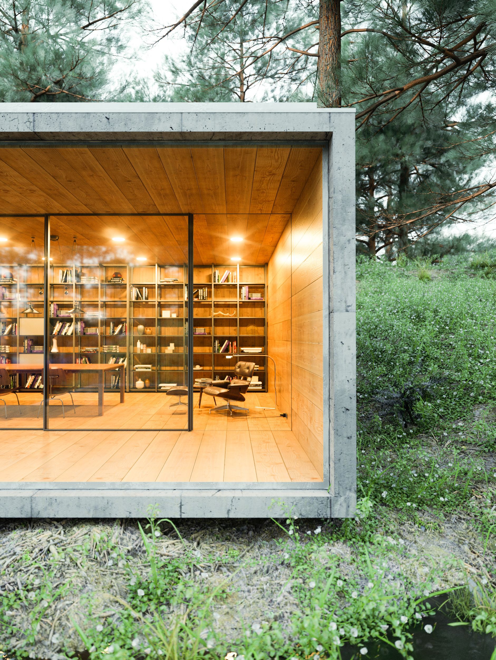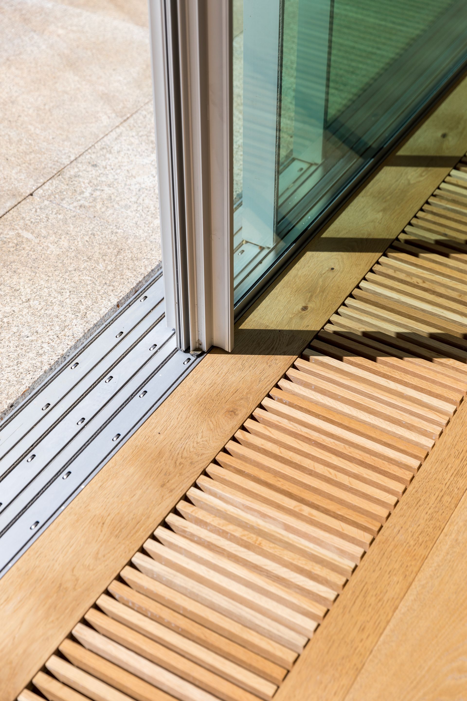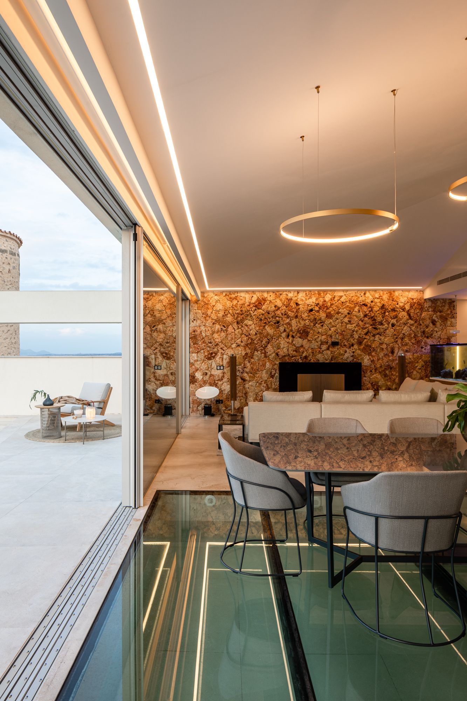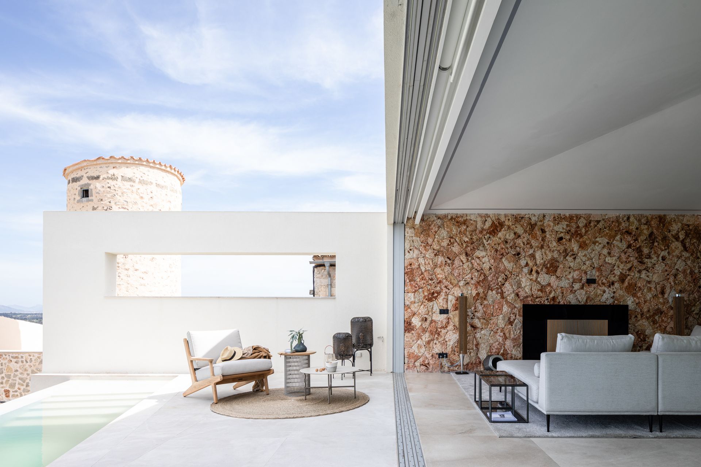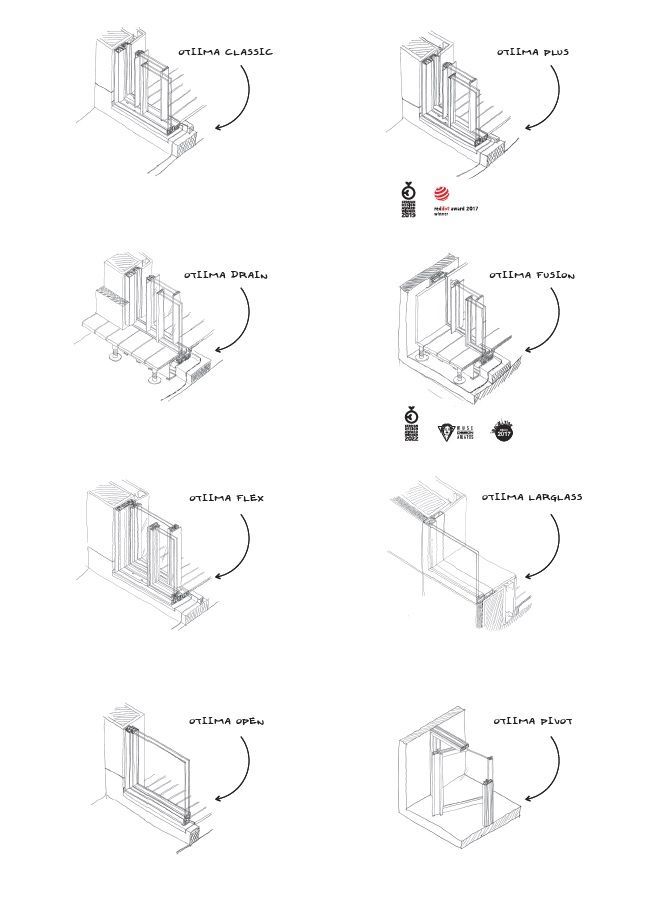
VISION
O sistema VISION revoluciona o design arquitetónico minimalista ao minimizar a visibilidade do alumínio. O VISION oculta as calhas superior e inferior utilizando caixilhos exteriores ligeiramente expandidos e embutidos, resultando em um alinhamento superior e uma abertura contínua para a luz natural.
Este design proporciona uma interface nivelada e contínua, otimizando a penetração de luz natural enquanto mantém um compromisso com a elegância e a precisão.
O sistema VISION inclui as séries 38, 54 e 62, que combinam inovação e engenharia para oferecer uma solução revolucionária que eleva o design arquitetónico a um novo nível de eficiência e sofisticação.
Com um desempenho térmico excecional e engenharia de ponta, a nova série Vision 62 garante um conforto térmico e uma eficiência energética superior. A tecnologia inovadora oferece um isolamento acústico único, criando espaços mais silenciosos e confortáveis.
Integração de vidro do chão ao teto para um design moderno e elegante que maximiza a luz natural e proporciona uma ligação deslumbrante ao exterior.
FUSION
FUSION é um sistema que se integra harmoniosamente com os materiais arquitetónicos e de acabamento, oferecendo caixilhos ocultos de cabeça, soleira e batente. Além disso, é um sistema que não requer manutenção devido à mínima ranhura visível, o que impede a acumulação de folhas ou outras sujidades naturais na sua cavidade. A janela funde-se com o edifício, tornando-se um.
O destaque do FUSION reside em ser um sistema totalmente integrado nos materiais de acabamento, criando a sensação de fusão com o edifício, tornando-se uma única entidade. Este sistema incorpora caixilharia com poliamidas de ligação reforçada e vidro temperado, proporcionando um desempenho térmico e estrutural superior.
PLUS
O OTIIMA PLUS representa a renovação dos sistemas clássicos de caixilharia minimalista. A sabedoria e experiência acumuladas deram origem à versão mais sofisticada de um caixilho embutido que garante um elevado desempenho e uma estética homogénea através da janela.
Reconhecido várias vezes com prémios de design, o OTIIMA PLUS enaltece as melhores performances de resistência ao ar e à água do mercado. Para além das suas linhas altamente estéticas, este sistema destaca-se pela sua permeabilidade ao ar e pela sua resistência às cargas do vento, apresentando uma estabilidade superior.
O OTIIMA PLUS combina todas as vantagens e a versatilidade do CLASSIC e vai mais além. Em vez das calhas encastradas a 10mm (3/8") abaixo do pavimento acabado, como exigido pelo 54 CLASSIC, o PLUS oferece uma calha de cabeça e soleira embutidas.
Últimas notícias
