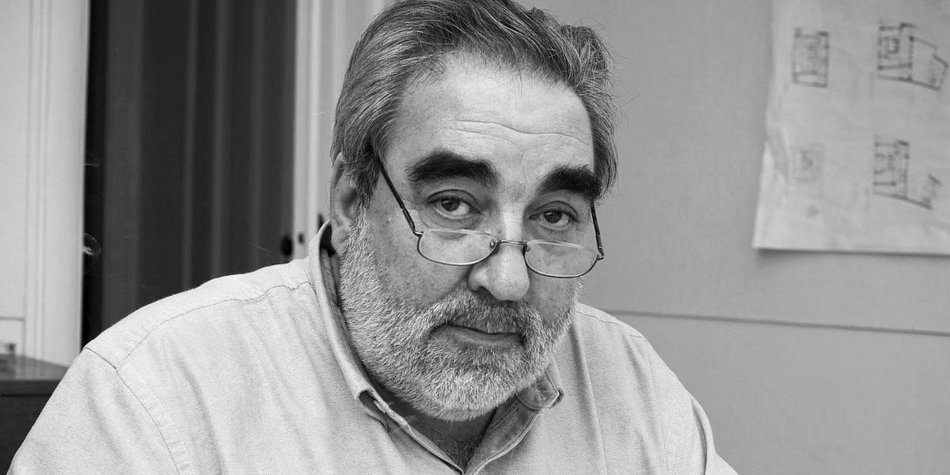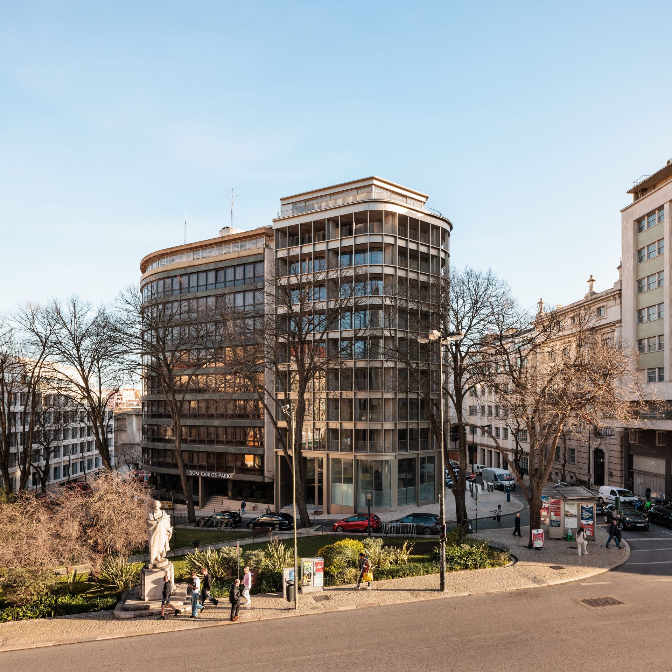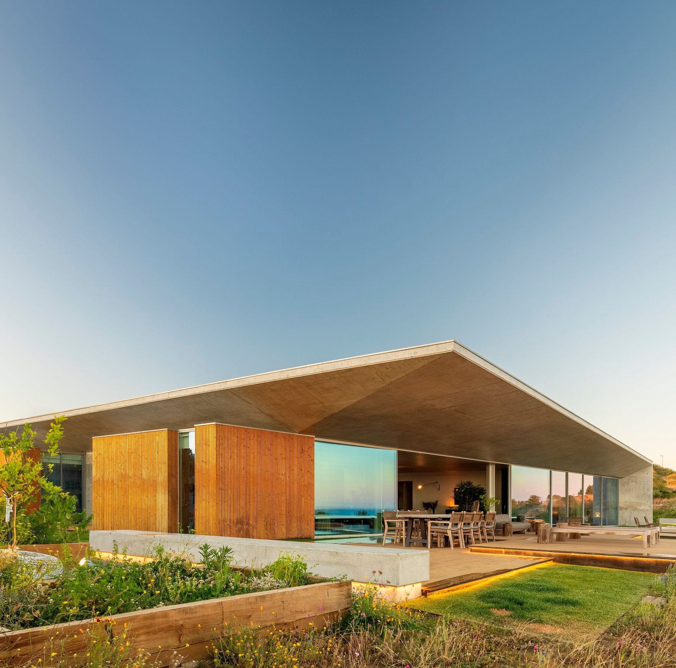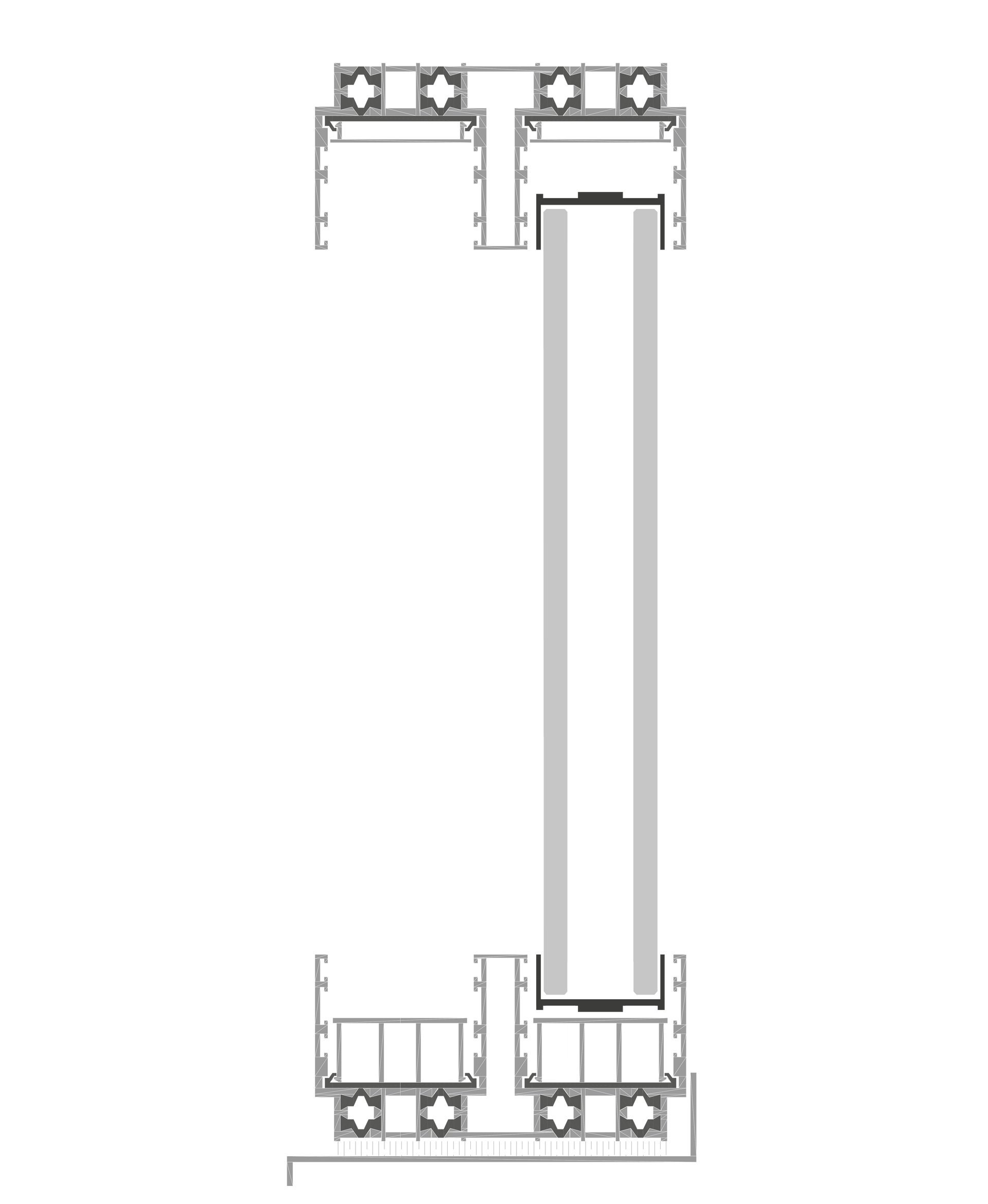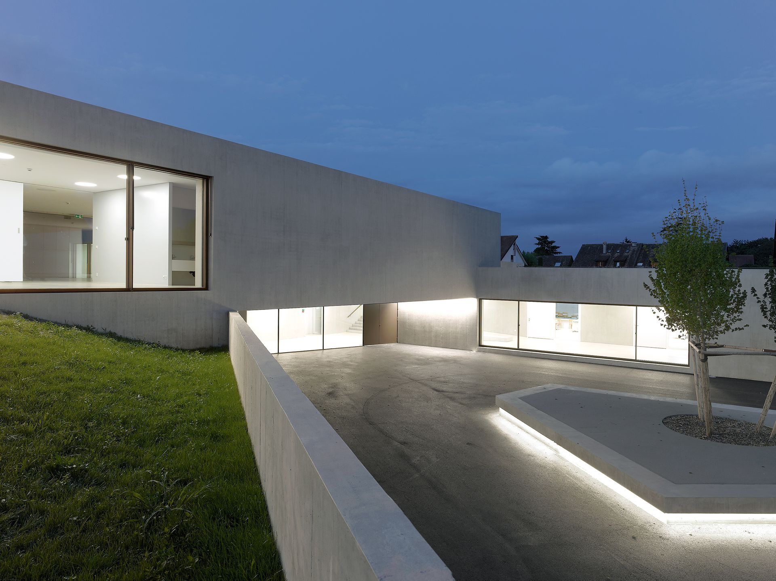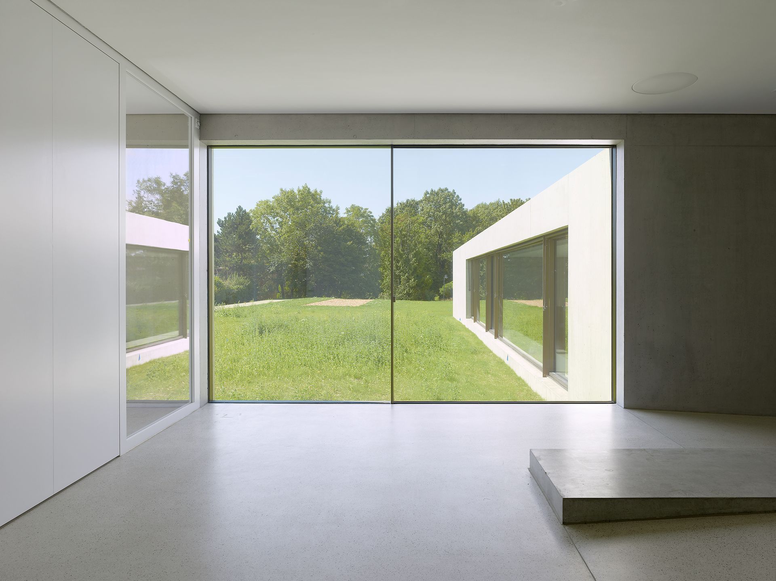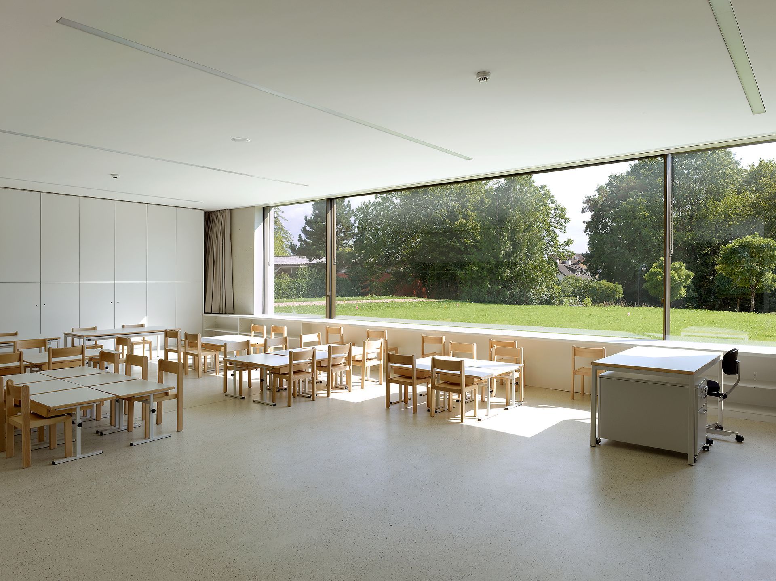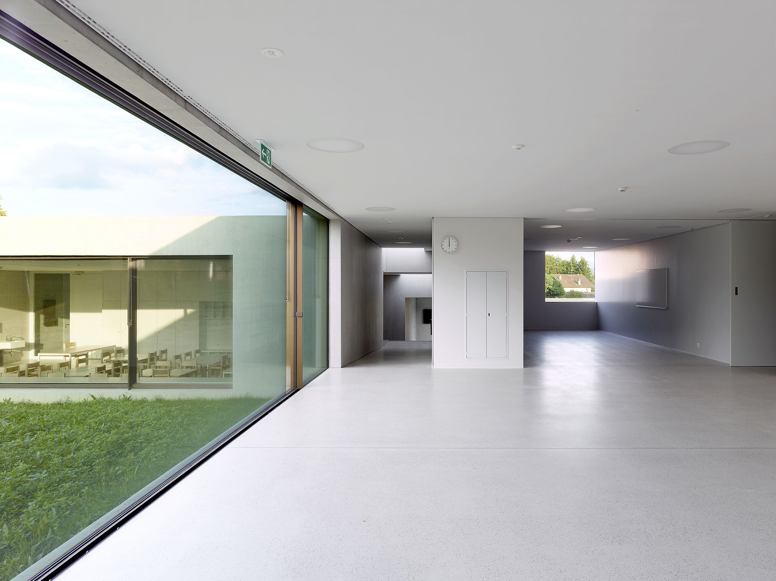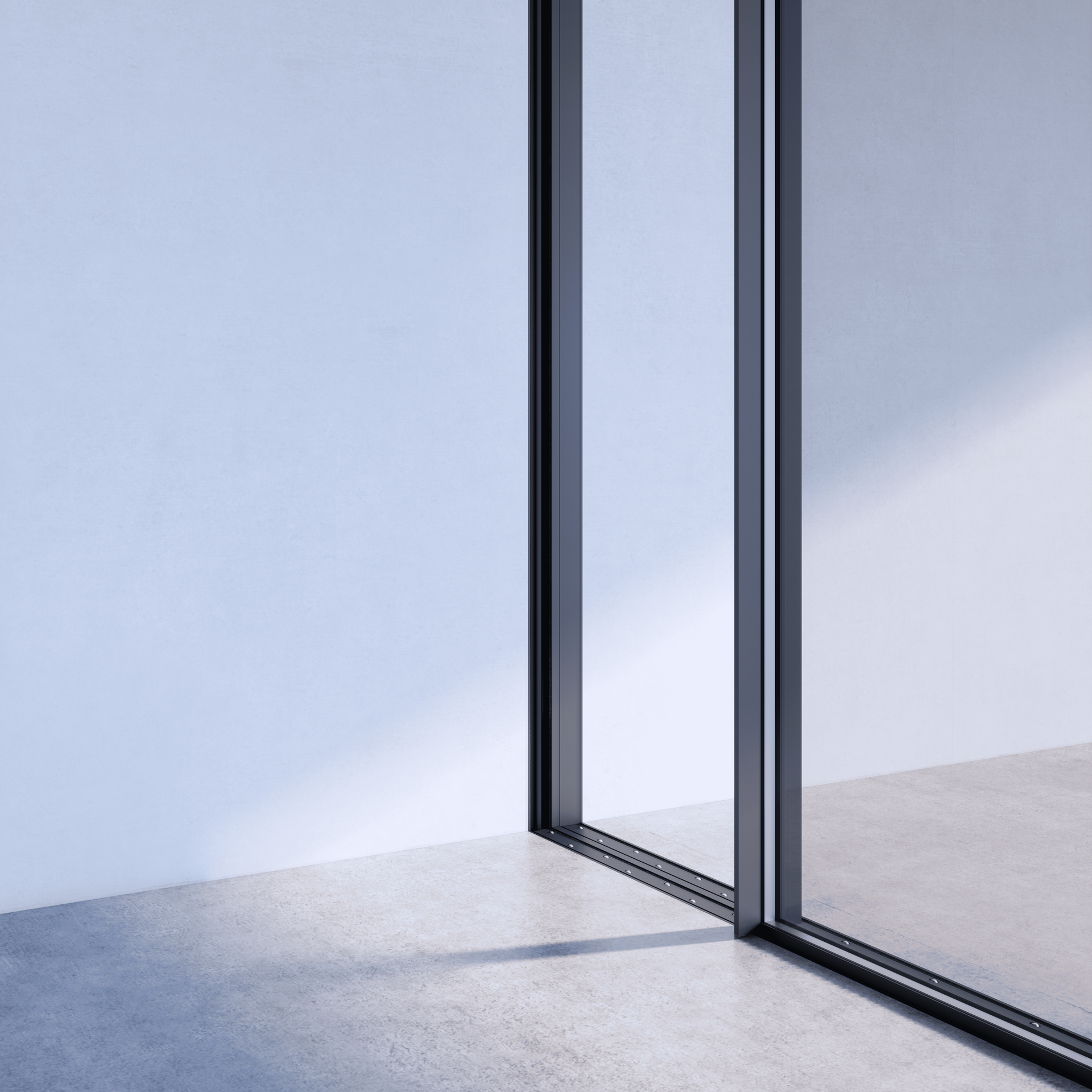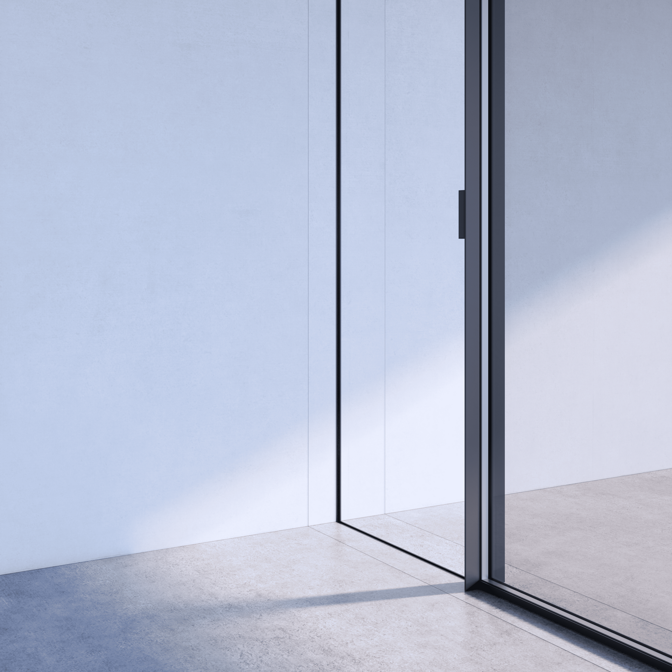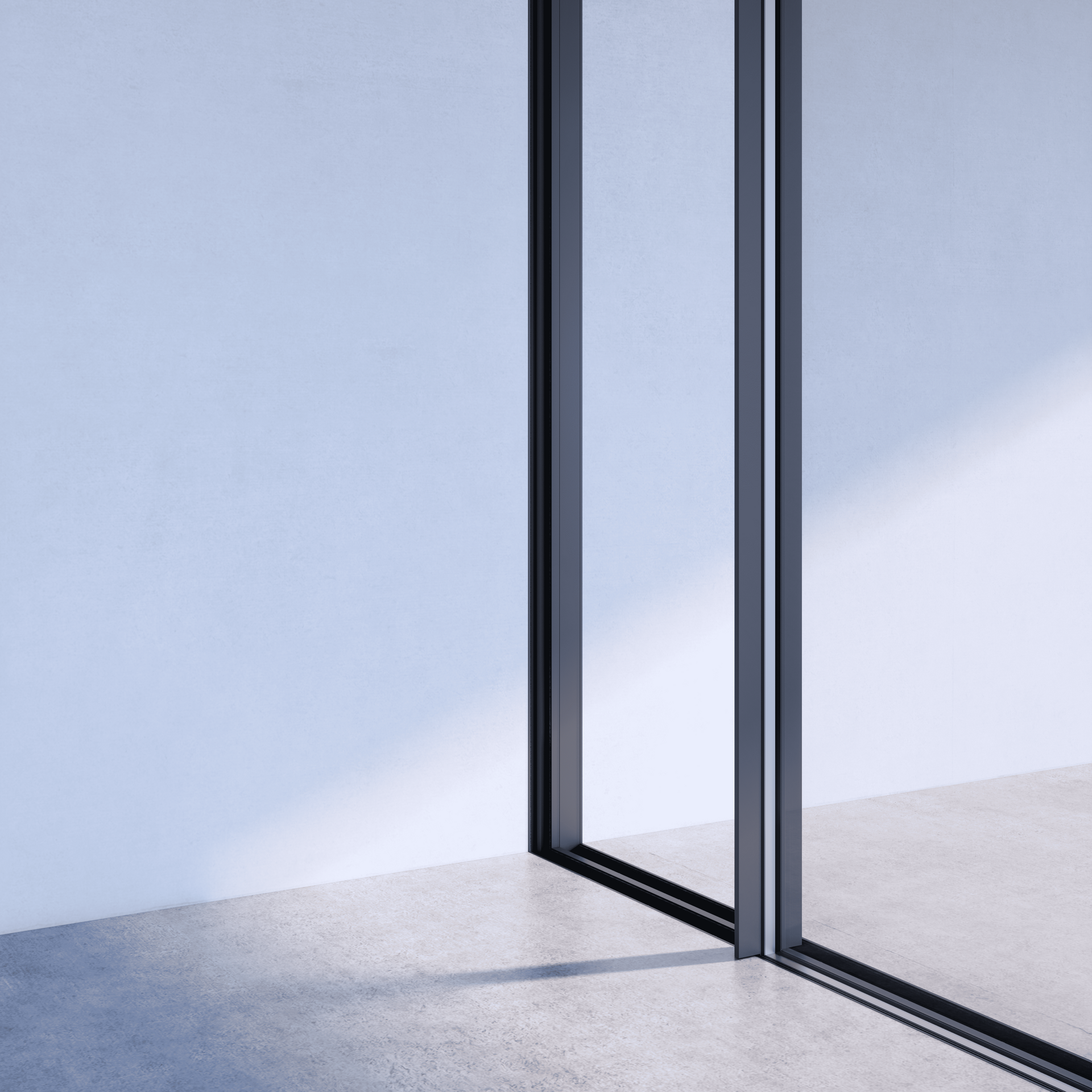OTIIMA
Vision
O sistema Vision revoluciona o design arquitetónico minimalista ao minimizar a visibilidade do alumínio. Oculta as calhas superior e inferior utilizando caixilhos exteriores ligeiramente expandidos e embutidos, resultando num alinhamento superior e numa abertura contínua para a luz natural.
Características
Descrição
Integração de vidro do chão ao teto para um design moderno e elegante, que maximiza a luz natural e proporciona uma ligação deslumbrante ao exterior. Este conceito oferece uma transição nivelada e contínua, otimizando a entrada de luz natural sem comprometer a elegância e a precisão.
Performance
Com um desempenho térmico excecional e engenharia avançada, o sistema Vision garante um conforto térmico superior e uma eficiência energética ideal. A tecnologia inovadora oferece um isolamento acústico único, criando espaços mais silenciosos e confortáveis.
Séries
Disponível nas séries 38, 54 e 62.
Configurações
As configurações disponíveis incluem janelas fixas, janelas/portas de correr e multipainéis (incluindo configurações com pockets e abertura de canto).
A automatização de portas pode ser integrada em todas as nossas portas de correr.
Série 38
- Sistema de vidro duplo. Excelente desempenho térmico, acústico e de isolamento à água/ar/vento;
- Disponíveis nas seguintes tipologias: de correr, pivotante, guilhotina, canto de correr, pocket de correr, fixo, batente, oscilobatente, inclinado e curvo.
Série 54
- Sistema de vidro duplo. Excelente desempenho térmico, acústico e de isolamento à água/ar/vento;
- Disponíveis nas seguintes tipologias: de correr, pivotante, guilhotina, canto de correr, pocket de correr, fixo, batente, oscilobatente, inclinado e curvo.
Série 62
- Sistema de vidro duplo. Excelente desempenho térmico, acústico e de isolamento à água/ar/vento;
- Disponíveis nas seguintes tipologias: de correr, pivotante, guilhotina, canto de correr, pocket de correr, fixo, batente, oscilobatente, inclinado e curvo.
Outras soluções
Últimas Notícias
