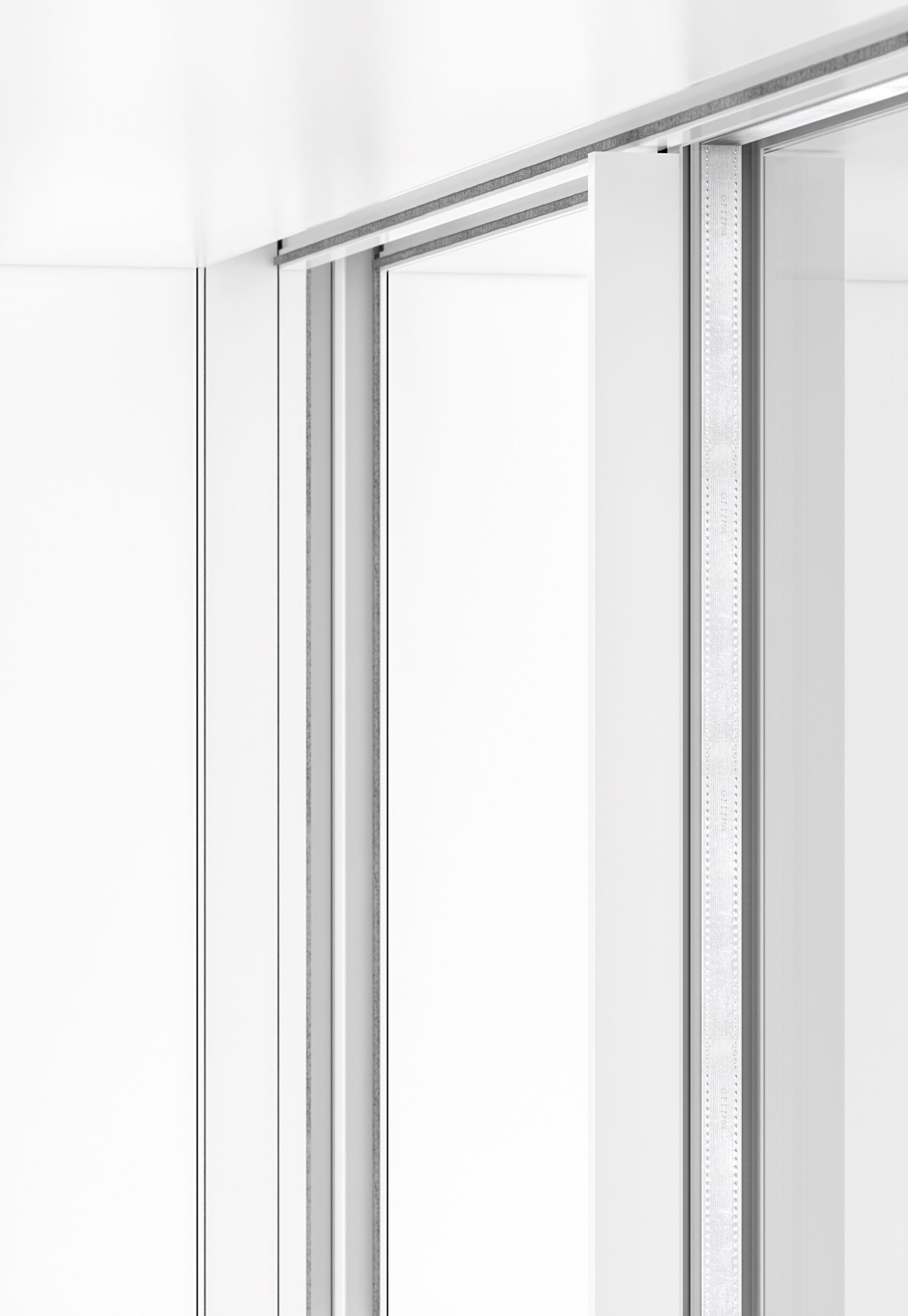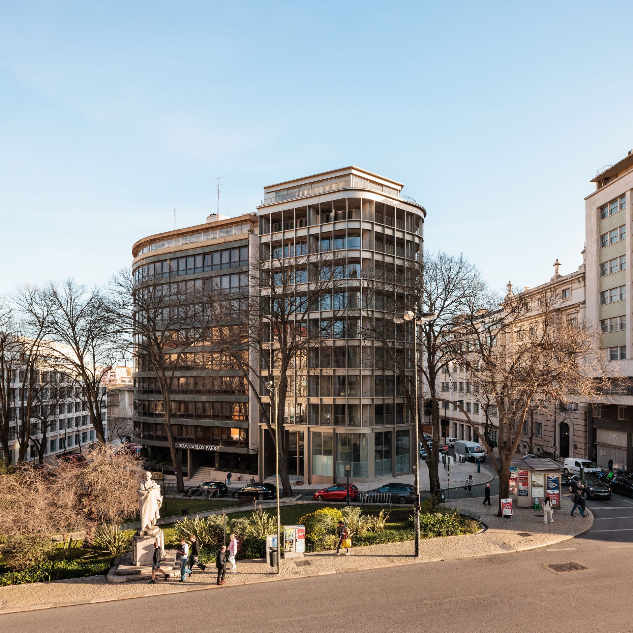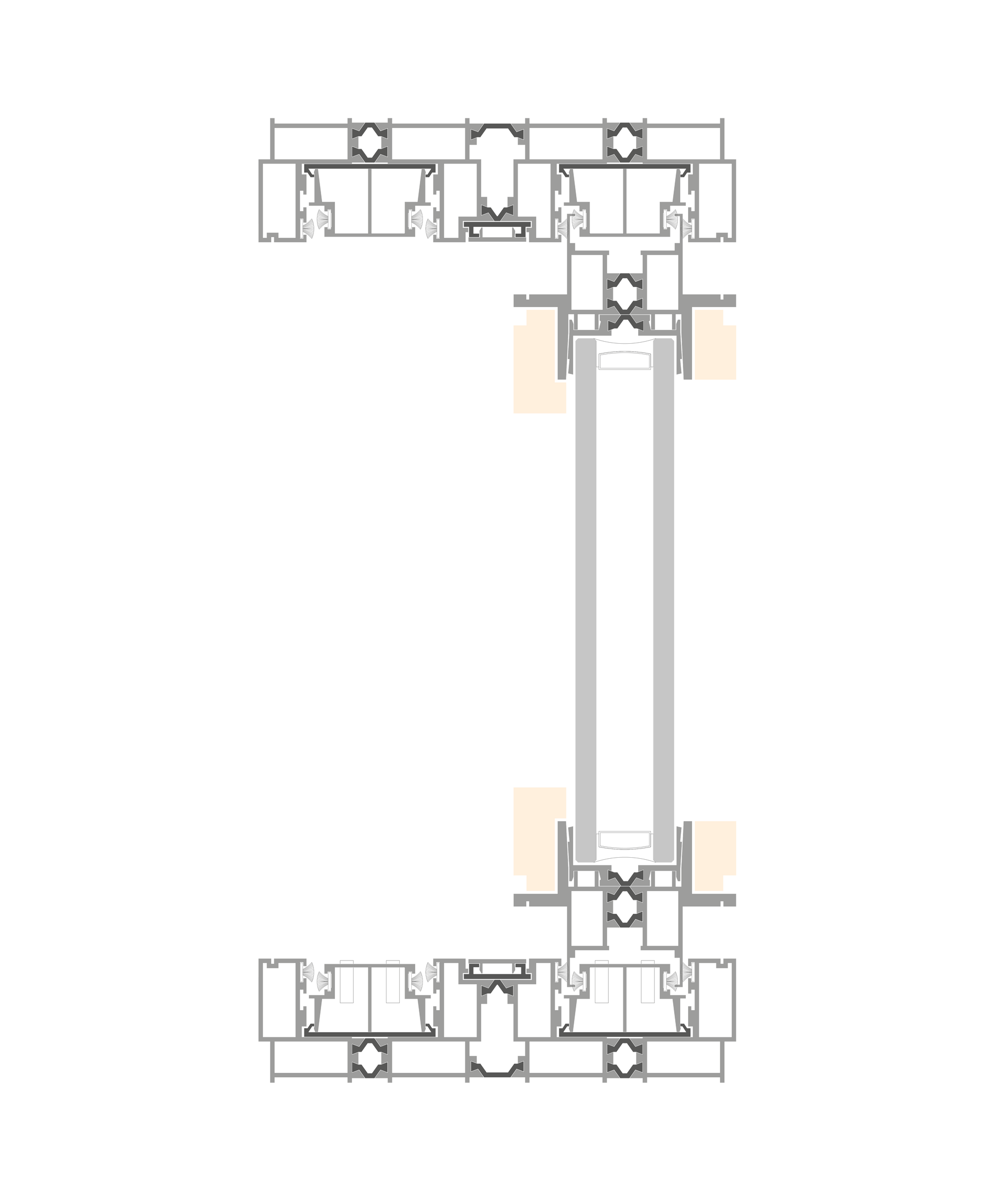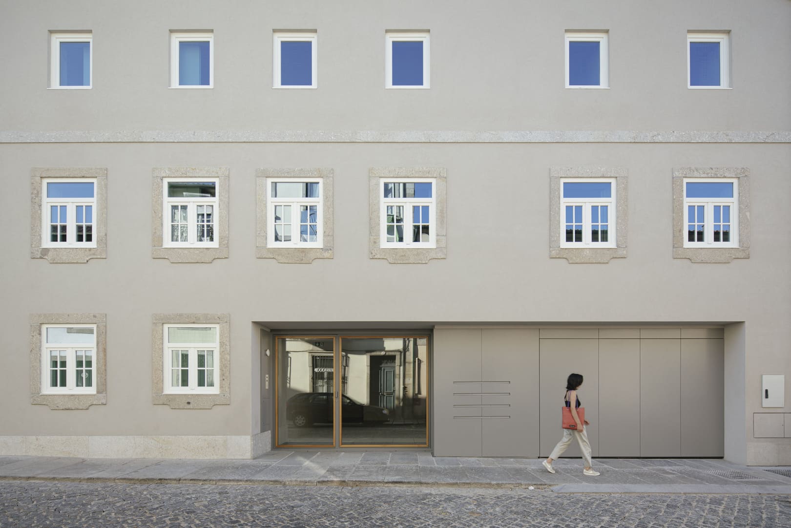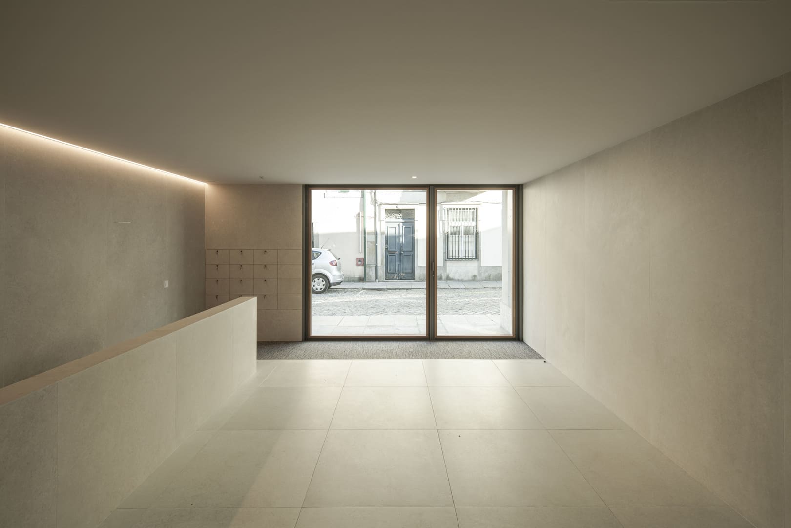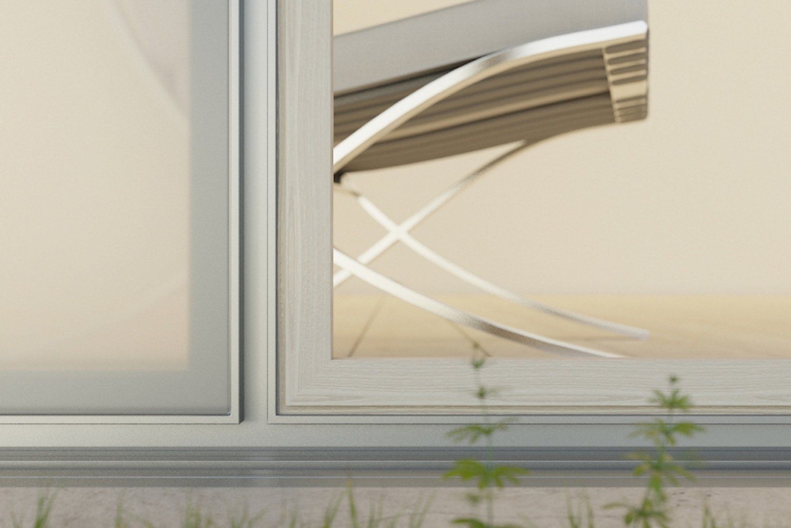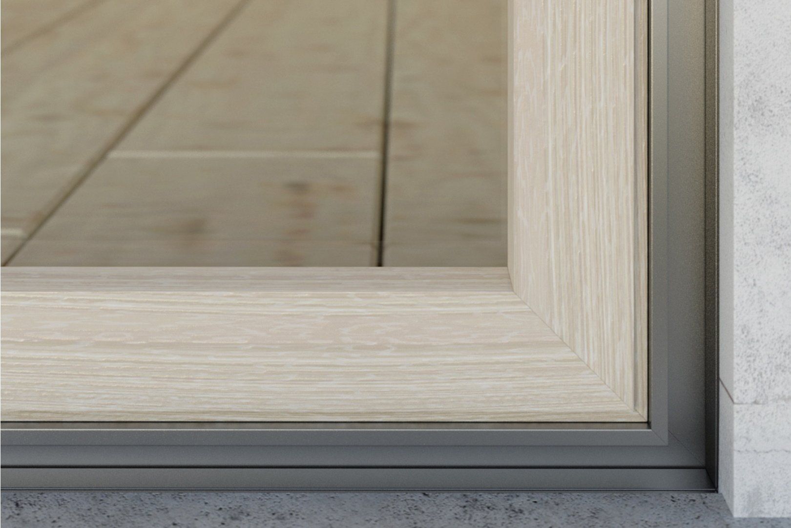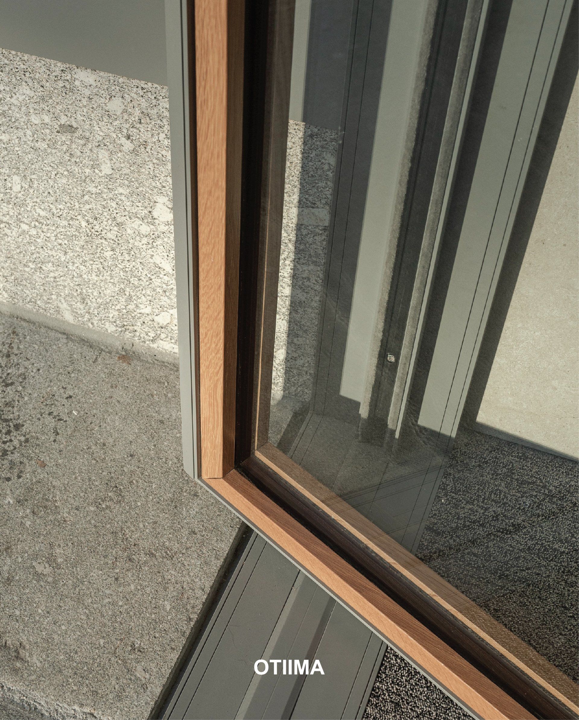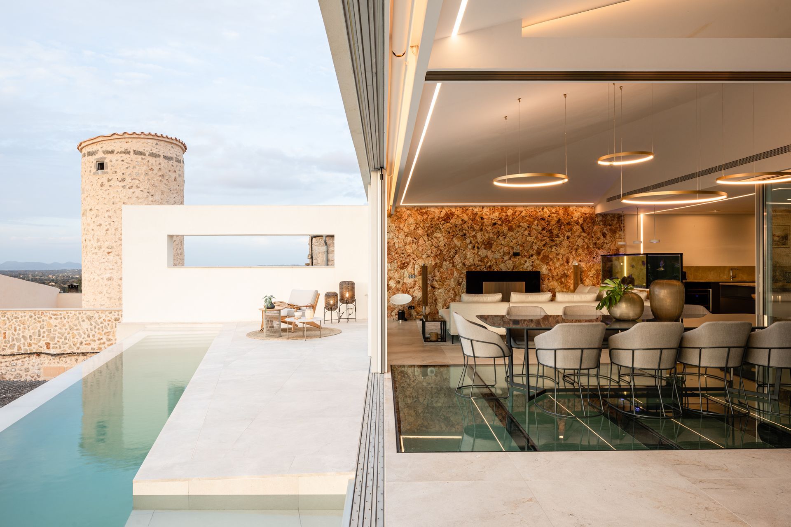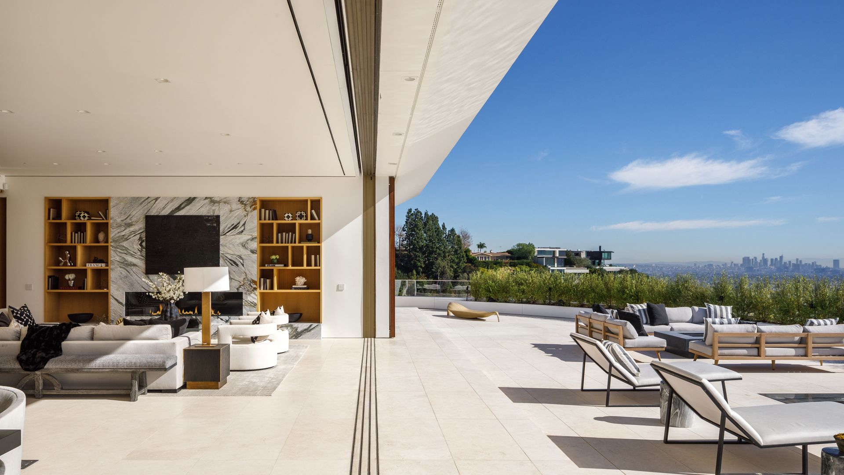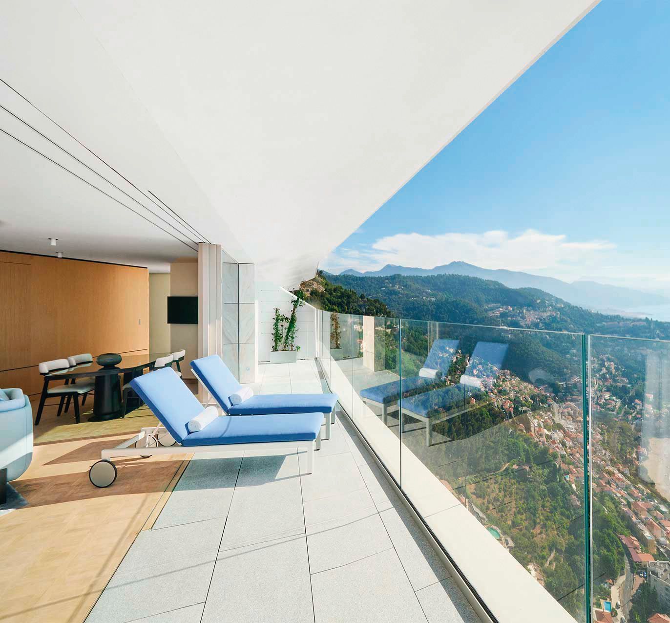OTIIMA
Flex
O sistema OTIIMA FLEX surge como uma expressão arquitetónica, envolvendo caixilharia minimalista com a aparência simples da construção.
Características
Descrição
Concebido pelo conceituado arquiteto Carvalho Araújo, o OTIIMA FLEX permite, com elegância, a inclusão de estruturas artesanais de aço e madeira, proporcionando uma linguagem visual máxima. A estrutura FLEX, opcionalmente, possibilita a inclusão de uma subestrutura decorativa de madeira em diferentes tamanhos, realçando a janela e tornando-a um elemento essencial da composição arquitetónica.
Performance
Melhor desempenho em ar e água. Juntamente com suas linhas estéticas, o OTIIMA PLUS destaca-se na permeabilidade ao ar e na resistência a cargas de vento com estabilidade superior.
Séries
Disponíveis nas séries 26, 38 e 54.
Configurações
As configurações disponíveis incluem janelas fixas, janelas/portas de correr e multipainéis (incluindo configurações com pockets e abertura de canto).
A automatização de portas pode ser integrada em todas as nossas portas de correr.
Outros produtos
Últimas publicações
