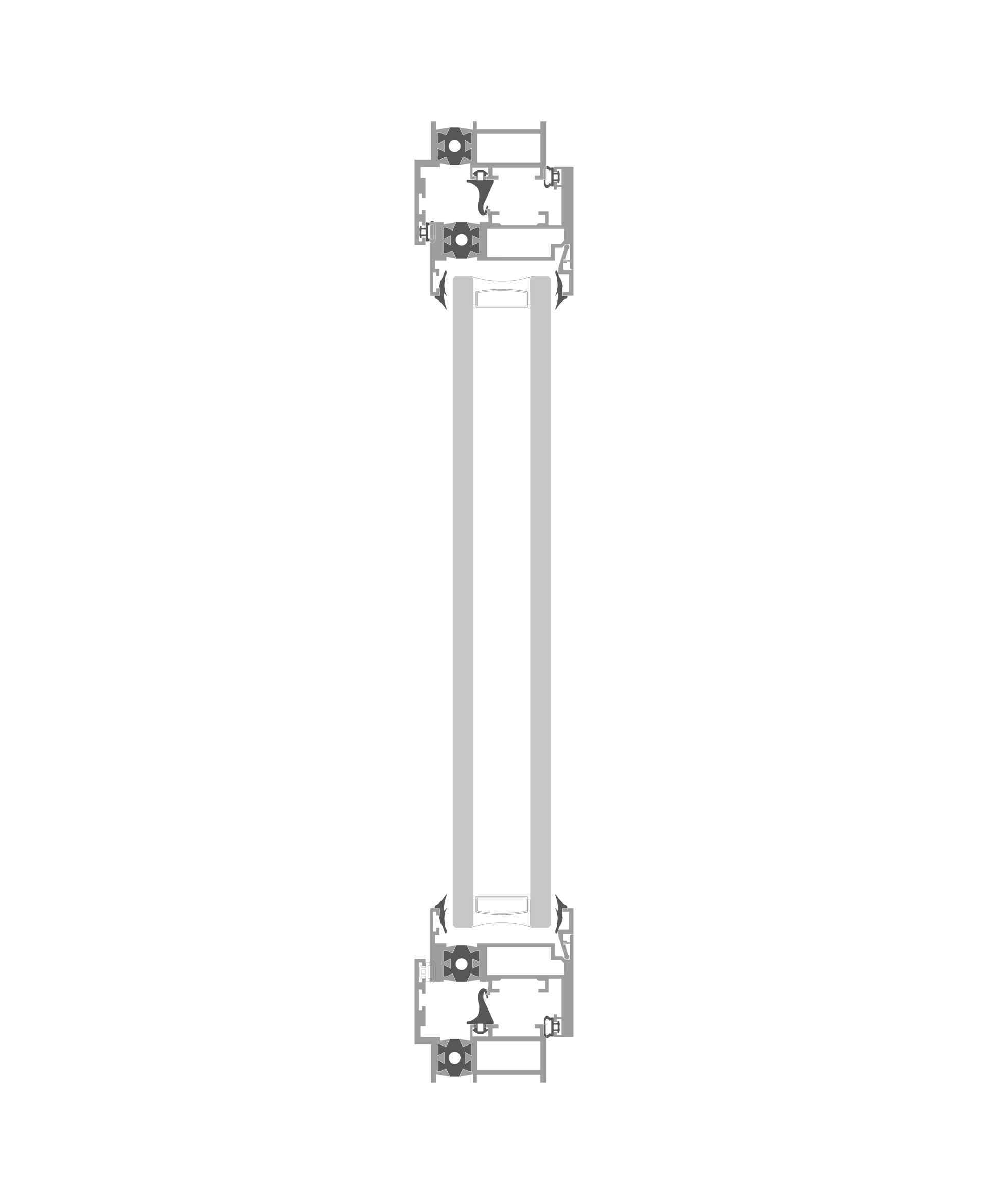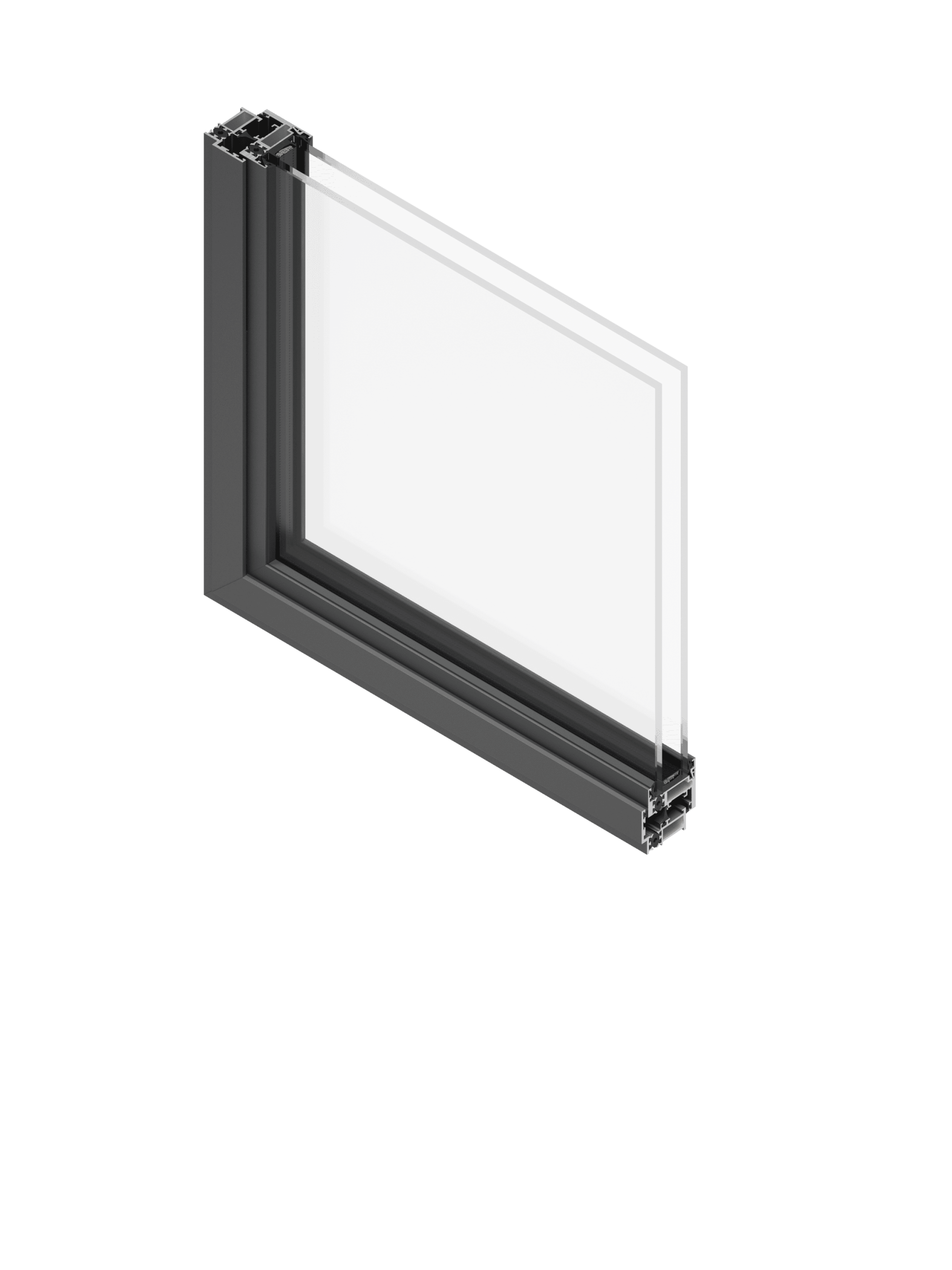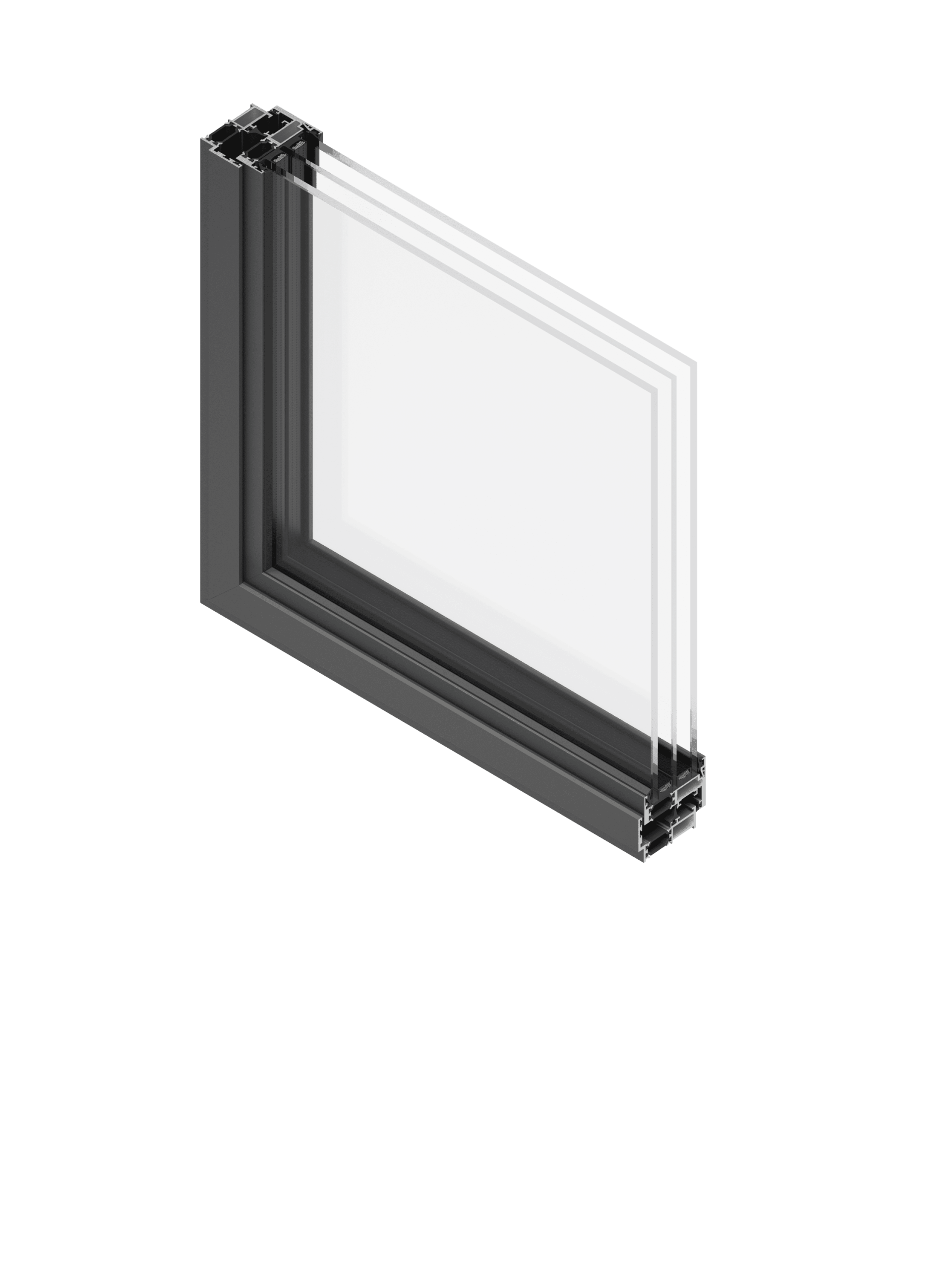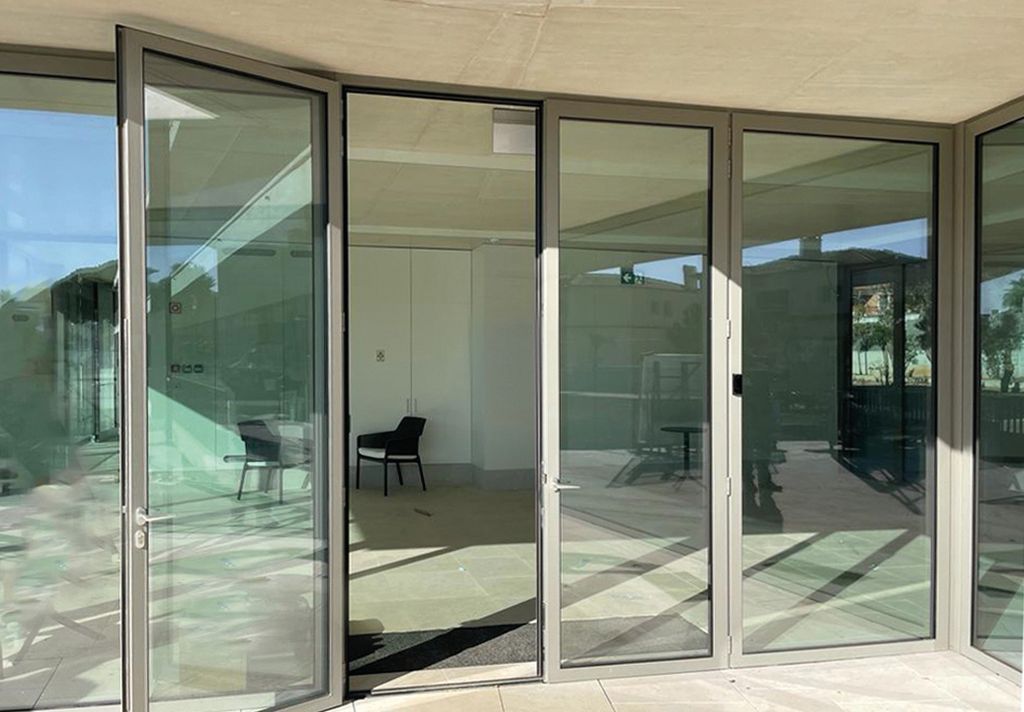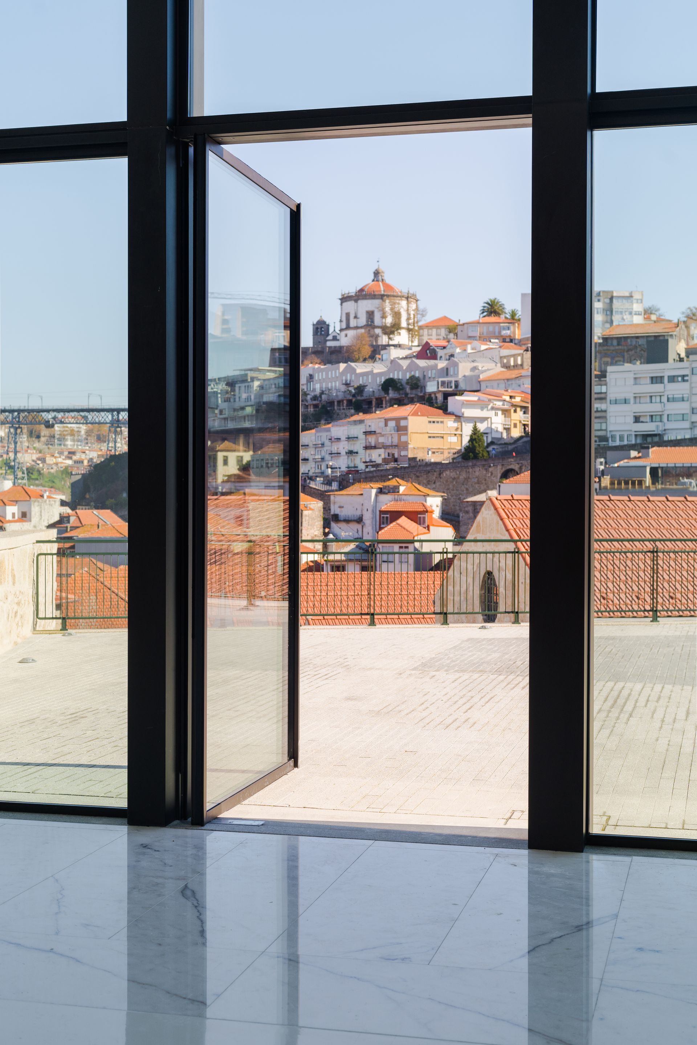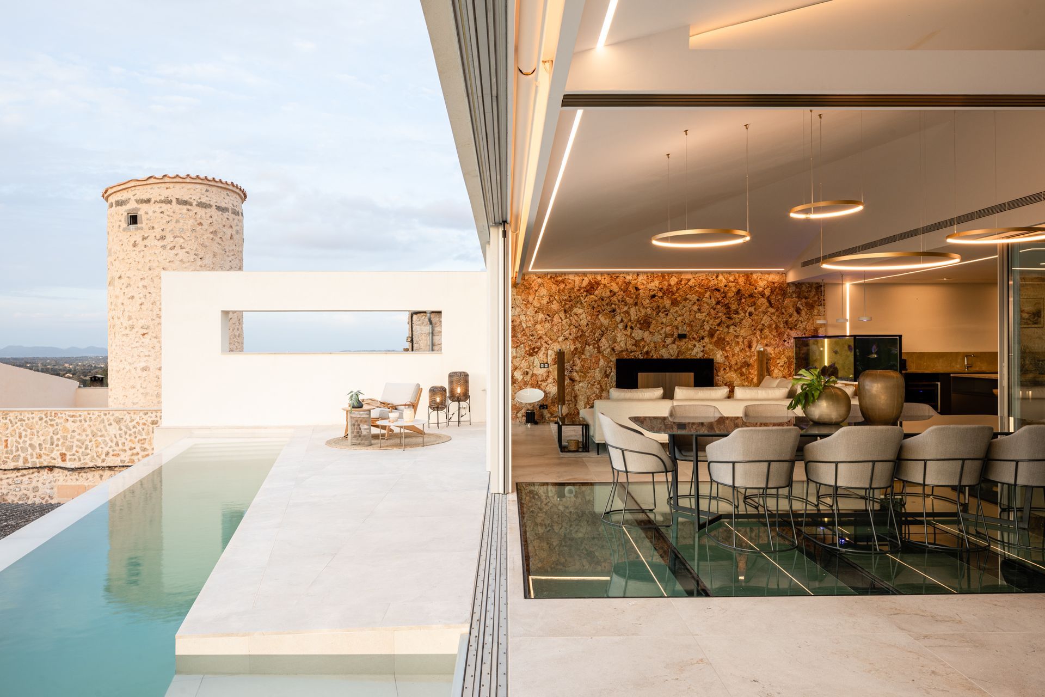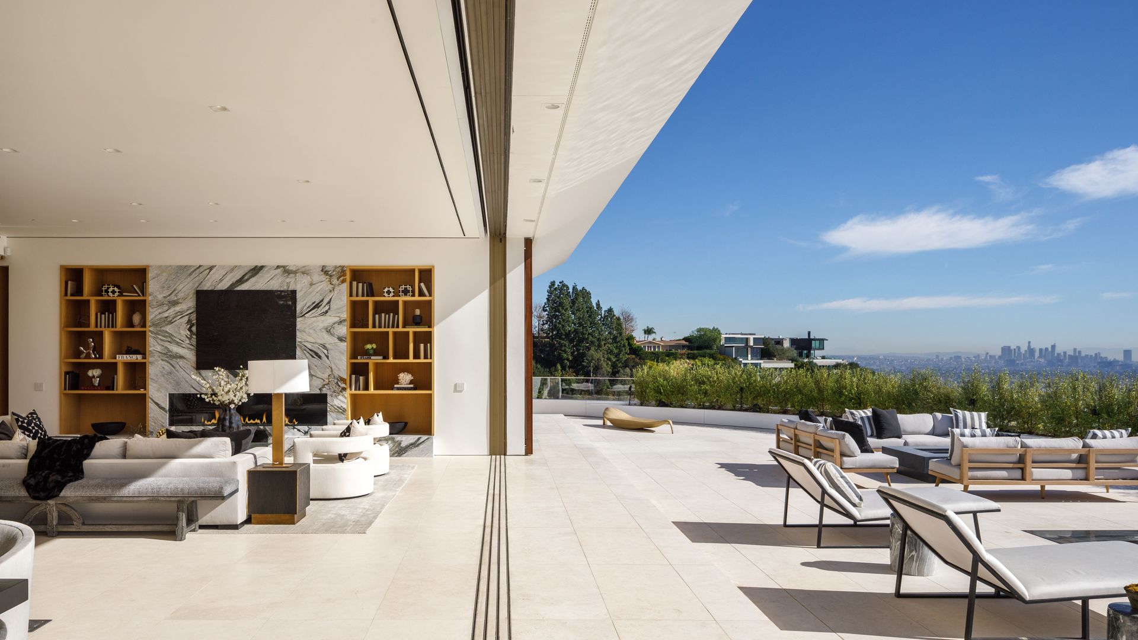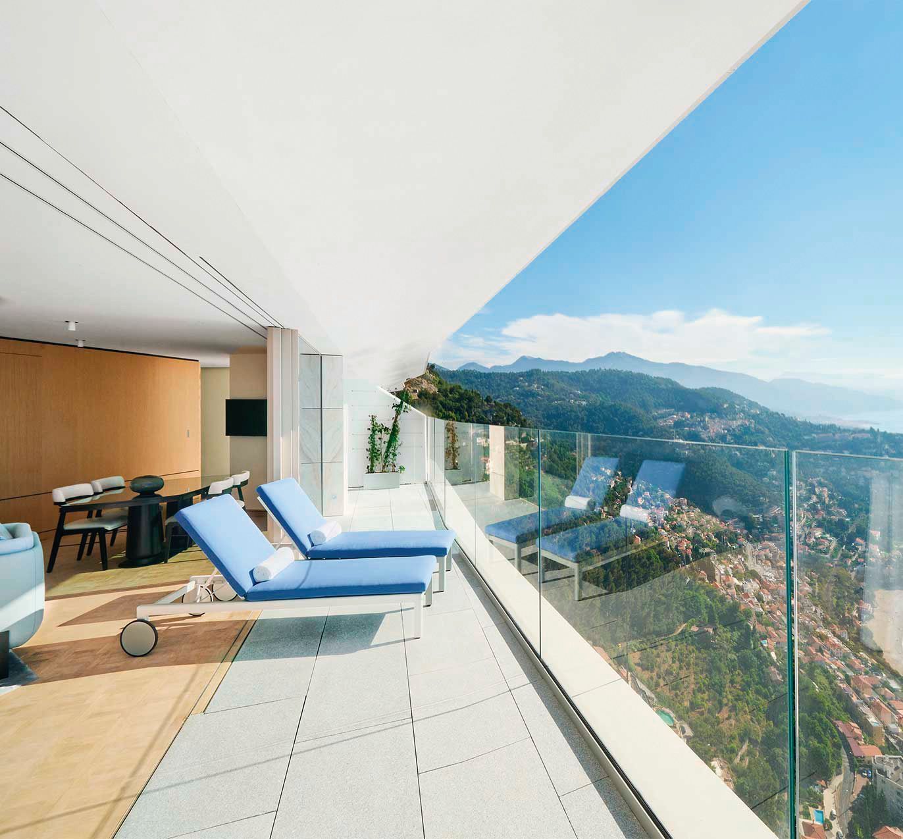OTIIMA
Open
O sistema OTIIMA OPEN está disponível em configurações de abertura, tanto para dentro como para fora no perímetro, com o mesmo tamanho dos perfis das séries de correr, permitindo a expansão dos espaços habitacionais.
Features
Descrição
Com OTIIMA OPEN, é possível ter perfis perimetrais com as mesmas dimensões e configuração dos perfis de correr.
Performance
Os perfis da OTIIMA OPEN são reforçados com poliamidas de ligação, para um melhor desempenho do isolamento térmico. Os vidros duplos e triplos temperados permitem o melhor desempenho térmico.
Séries
Disponível nas séries 38 e 54.
Configurações
Oferece um fecho multiponto para uma maior segurança. A motorização oculta está disponível mediante pedido.
Outros produtos
Últimas publicações

Today, we celebrate the birthday of Eduardo Souto de Moura, one of Portugal's most renowned architects, whose work has had a profound influence on contemporary architecture worldwide. Famous for his minimalist and impactful designs, Souto de Moura combines tradition and modernity to create spaces that are functional and refined. A Journey in Architecture Born in Porto in 1952, Eduardo Souto de Moura studied architecture at the University of Porto, where he later became a professor. Early in his career, he was profoundly influenced by Álvaro Siza, another legendary figure in Portuguese architecture. Souto de Moura’s signature style emerged through his disciplined use of materials, a sensitive engagement with context, and an emphasis on structural clarity. In 2011, he received the Pritzker Architecture Prize, often described as the Nobel Prize of architecture, underscoring his global impact and enduring legacy. 1. Braga Stadium, Portugal Completed in 2003, Braga Stadium showcases Souto de Moura’s ability to integrate architecture with its environment. Carved into a quarry, the stadium's design respects the natural landscape, providing a unique spectator experience while highlighting his talent for harmonizing bold engineering with its surroundings.

Modern urban architecture faces a unique set of challenges. Cities are expanding rapidly, so architects must balance various demands, such as limited space and strict regulations, sustainability and cultural identity. Understanding these challenges is crucial for creating functional and aesthetically pleasing spaces that address the needs of today’s urban environments. Limited Space and Growing Populations One of the most significant challenges is the limited availability of space. As more people move to urban areas, land becomes increasingly scarce and expensive. There’s a need to find creative ways to maximize every square foot, often by designing taller buildings or multi-use spaces that serve multiple purposes simultaneously. However, building upwards comes with technical considerations such as structural safety, lighting, and ventilation.
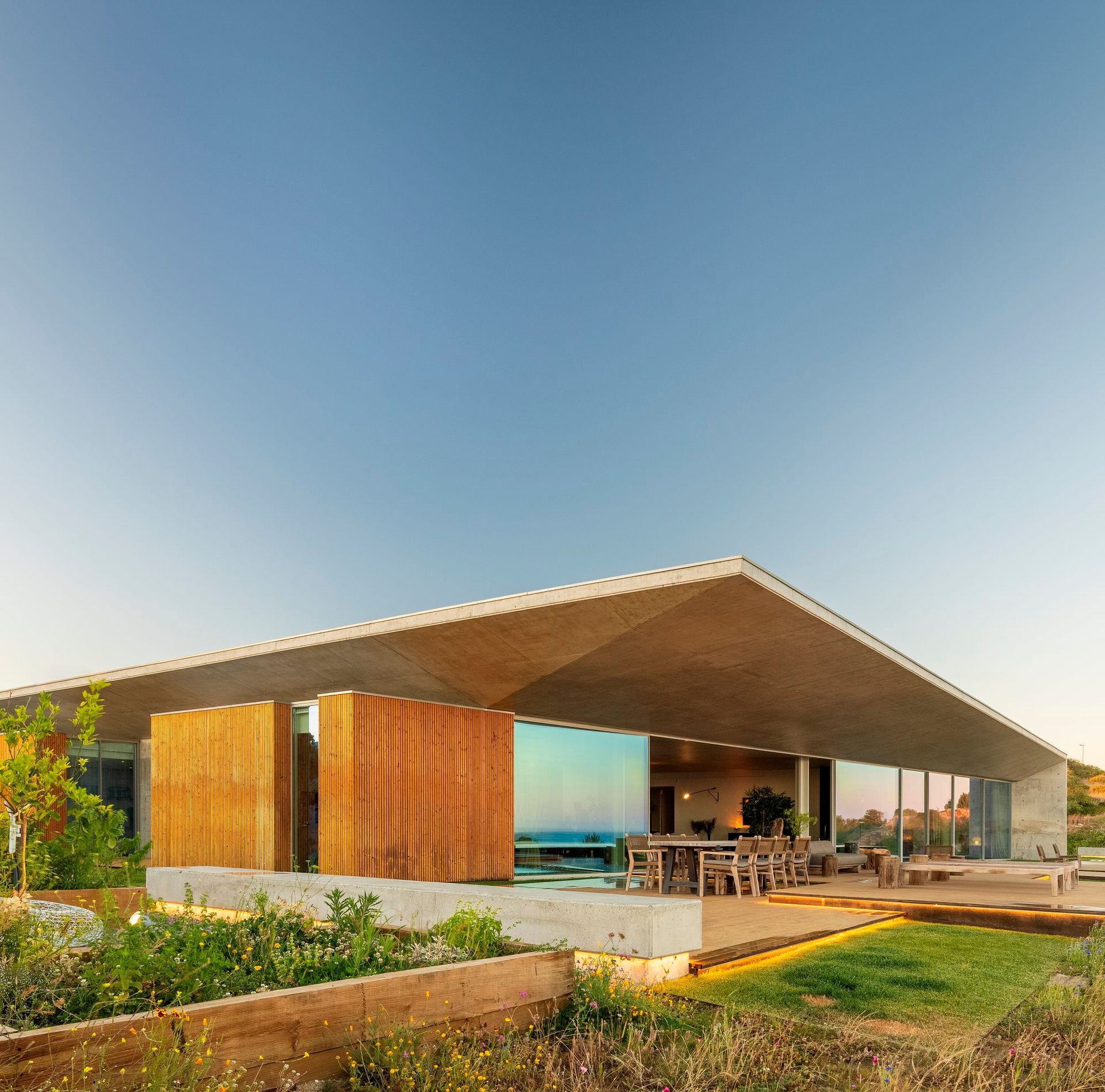
In a world often dominated by repetition, true originality stands out, especially in architecture. This discipline combines function, form, and emotion in the spaces where we live, work, and dream. While trends come and go, originality builds lasting value. It speaks louder than fashion, influencing culture and defining legacies. The Power of Original Thought Architecture is about shaping experiences. When architects dare to break away from convention, the results are often more than just spaces. Originality invites us to see the world differently, pushing boundaries, exploring new materials, and rethinking the relationships among light, landscape, and life. “Each new situation requires a new architecture.” — Jean Nouvel Case Study: Casa Libre, Portugal Perched on the cliffs of the Algarve coast, Casa Libre, designed by Mário Martins Atelier, expresses freedom of space, light, and thought. The architecture integrates with the surrounding landscape, rather than overpowering it, utilizing bold horizontality and deep cantilevers to create a harmonious dialogue with the Atlantic horizon. Every aspect of this project is carefully considered and intentional. The house opens entirely to the south, dissolving the boundary between interior and exterior. To achieve this radical openness, the architect relied on OTIIMA’s ultra-minimal sliding systems, which allow large glass panels to retract into the walls, revealing panoramic views without visual obstruction. Casa Libre reflects a vision of architecture that is rooted in its location and unafraid to challenge convention. The intentional use of light, material, and proportion is deeply original, not for novelty's sake, but in the pursuit of truth. This demonstrates what happens when form follows ideas rather than trends.



